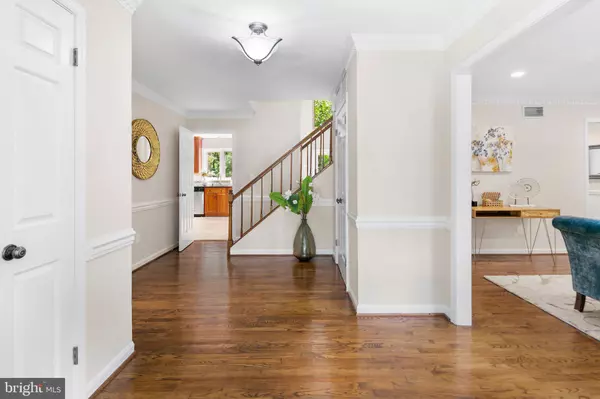$751,000
$724,900
3.6%For more information regarding the value of a property, please contact us for a free consultation.
4 Beds
4 Baths
3,374 SqFt
SOLD DATE : 07/19/2021
Key Details
Sold Price $751,000
Property Type Single Family Home
Sub Type Detached
Listing Status Sold
Purchase Type For Sale
Square Footage 3,374 sqft
Price per Sqft $222
Subdivision Goshen Estates
MLS Listing ID MDMC761938
Sold Date 07/19/21
Style Colonial
Bedrooms 4
Full Baths 3
Half Baths 1
HOA Y/N N
Abv Grd Liv Area 3,374
Originating Board BRIGHT
Year Built 1987
Annual Tax Amount $6,472
Tax Year 2021
Lot Size 0.996 Acres
Acres 1.0
Property Description
** CONTACT CO AGENT** Don't miss the beautifully renovated home that mixes modern features with character and charm. This custom home offers over a 1-acre lot with NO HOA restrictions in the desired Goshen Estates. This colonial-style home boasts an open kitchen with updated cabinets, counters, and appliances that flows nicely into the formal dining area and the large great room! The large office on the main level gives the ability to have your own workspace or convert it into a large main level bedroom. Gleaming hardwood floors, dental molding, and a two-story atrium window provide a unique feel to this classic home. The upper level displays 4 oversized bedrooms and three full baths. With two bedrooms offering large on-suite, full baths abounding with updates, there are options for every living situation. With the serene landscape and a screened-in porch/deck, you can escape to privacy while still being just minutes from shopping, dining, and major commuter routes.
Location
State MD
County Montgomery
Zoning R200
Rooms
Other Rooms Living Room, Dining Room, Primary Bedroom, Bedroom 2, Bedroom 3, Kitchen, Den, Basement, Foyer, Bedroom 1, Laundry, Office, Primary Bathroom, Full Bath, Half Bath, Screened Porch
Basement Other, Unfinished
Interior
Interior Features Carpet, Ceiling Fan(s), Combination Kitchen/Dining, Floor Plan - Traditional, Kitchen - Gourmet, Primary Bath(s), Recessed Lighting, Walk-in Closet(s), Wood Floors
Hot Water Electric
Heating Forced Air
Cooling Central A/C, Ceiling Fan(s)
Flooring Hardwood, Carpet
Fireplaces Number 1
Fireplaces Type Wood, Brick
Equipment Built-In Microwave, Built-In Range, Dishwasher, Disposal, Dryer, Exhaust Fan, Oven/Range - Electric, Washer
Fireplace Y
Appliance Built-In Microwave, Built-In Range, Dishwasher, Disposal, Dryer, Exhaust Fan, Oven/Range - Electric, Washer
Heat Source Electric
Laundry Main Floor
Exterior
Exterior Feature Balcony, Deck(s), Porch(es)
Parking Features Garage - Front Entry, Garage Door Opener, Inside Access
Garage Spaces 6.0
Water Access N
Accessibility None
Porch Balcony, Deck(s), Porch(es)
Attached Garage 2
Total Parking Spaces 6
Garage Y
Building
Lot Description Backs to Trees, Front Yard, Rear Yard, Secluded
Story 3
Sewer Community Septic Tank, Private Septic Tank
Water Well
Architectural Style Colonial
Level or Stories 3
Additional Building Above Grade, Below Grade
Structure Type 9'+ Ceilings,2 Story Ceilings,High
New Construction N
Schools
School District Montgomery County Public Schools
Others
Senior Community No
Tax ID 160102225451
Ownership Fee Simple
SqFt Source Assessor
Security Features Main Entrance Lock,Electric Alarm
Acceptable Financing Negotiable
Listing Terms Negotiable
Financing Negotiable
Special Listing Condition Standard
Read Less Info
Want to know what your home might be worth? Contact us for a FREE valuation!

Our team is ready to help you sell your home for the highest possible price ASAP

Bought with Lenita G Posin • HomeSmart
"My job is to find and attract mastery-based agents to the office, protect the culture, and make sure everyone is happy! "







