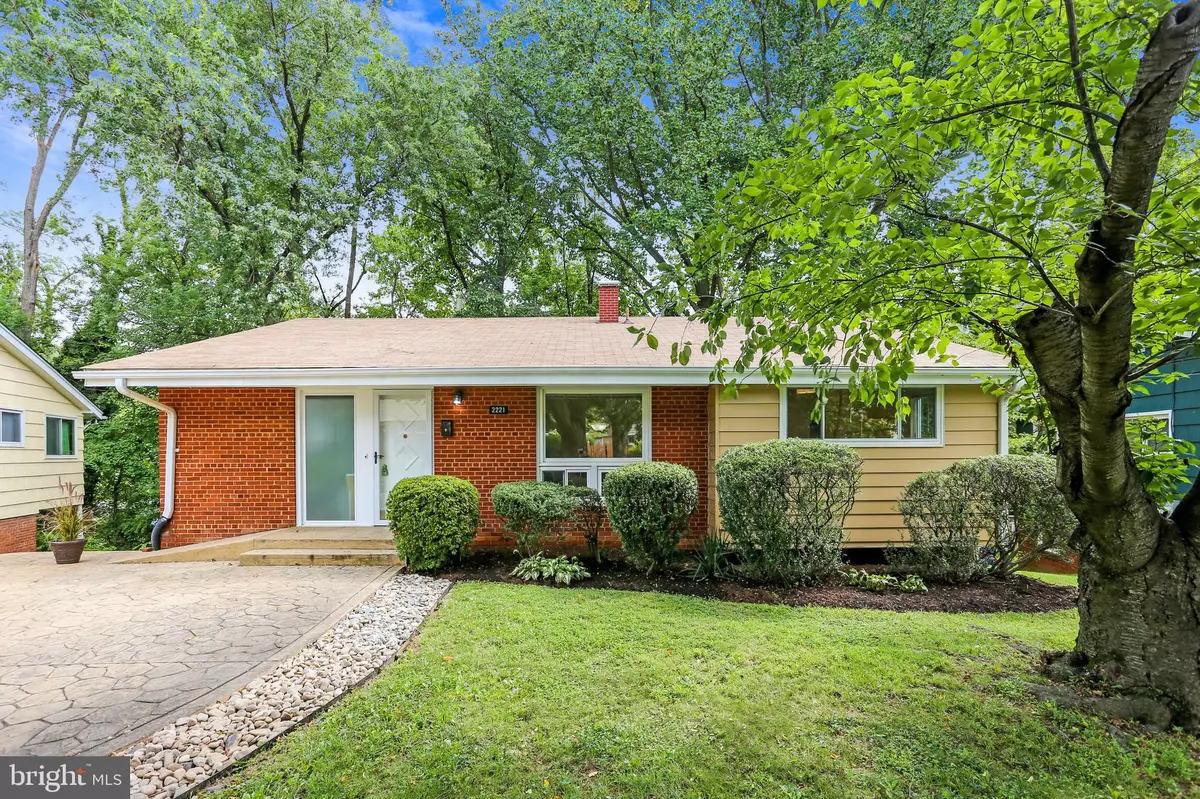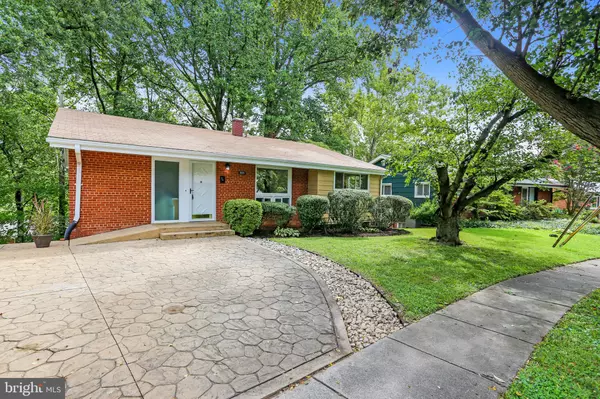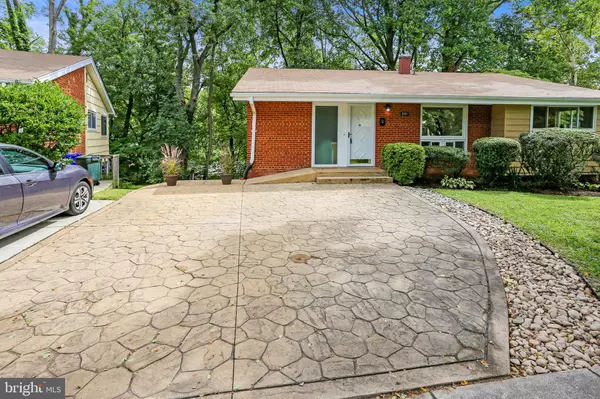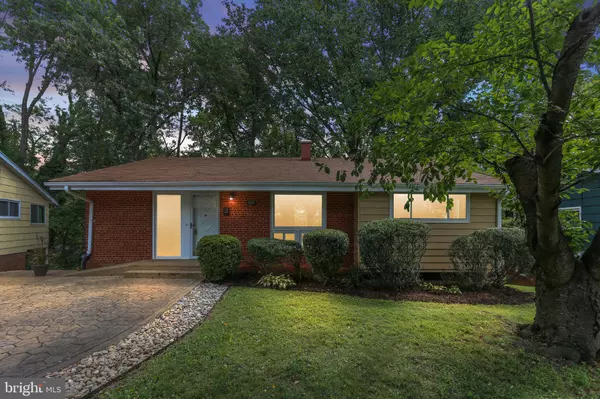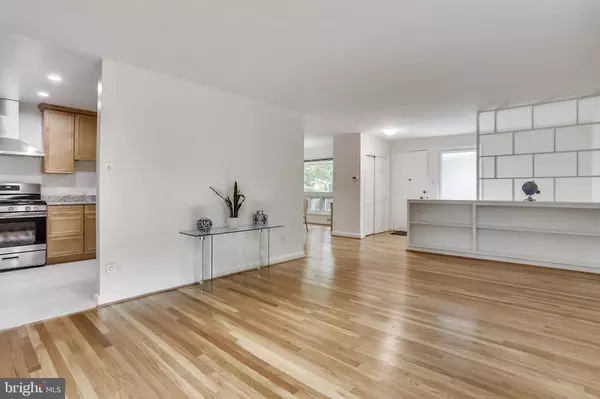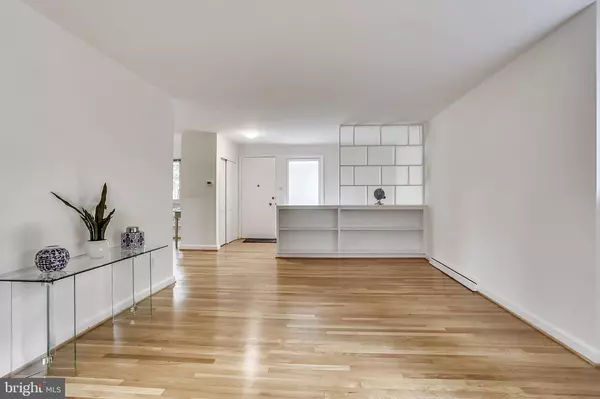$731,000
$699,900
4.4%For more information regarding the value of a property, please contact us for a free consultation.
4 Beds
3 Baths
2,010 SqFt
SOLD DATE : 09/21/2021
Key Details
Sold Price $731,000
Property Type Single Family Home
Sub Type Detached
Listing Status Sold
Purchase Type For Sale
Square Footage 2,010 sqft
Price per Sqft $363
Subdivision Rosemary Hills
MLS Listing ID MDMC2012382
Sold Date 09/21/21
Style Ranch/Rambler,Mid-Century Modern
Bedrooms 4
Full Baths 3
HOA Y/N N
Abv Grd Liv Area 1,540
Originating Board BRIGHT
Year Built 1957
Annual Tax Amount $6,141
Tax Year 2021
Lot Size 7,833 Sqft
Acres 0.18
Property Description
Spacious Rambler with over 2500 square feet of finished space, MUCH larger than it looks from the outside. Great natural light, Sun room/Family room off the updated Kitchen, with granite counters and stainless steel appliances, gorgeous hardwood floors on main level, vinyl windows throughout, walk-out lower level to patio, fenced rear yard, stamped concrete driveway and ramp to front door with attractive landscaping. As great as the house is now lets talk about the location and community. The home sits on a dead-end street, (no thru traffic) is a few doors down from the park, tot lot, Coffield Community Center, basketball and tennis courts, fabulous neighbors & neighborhood involvement, Bethesda Chevy Chase schools, minutes to Metro rail, less to Metro bus line.
Due to concerns related to COVID-19 Request, only decision makers to tour the home. Please sanitize and/or fresh gloves upon entry, MINIMIZE touching surfaces doors, drawers etc. See the interactive floor plan. Open house Sunday, August 22, 2021, 1-4p
Location
State MD
County Montgomery
Zoning R60
Rooms
Other Rooms Living Room, Dining Room, Bedroom 2, Bedroom 3, Bedroom 4, Kitchen, Family Room, Foyer, Bedroom 1, Sun/Florida Room, Utility Room, Bathroom 3
Basement Daylight, Full, Heated, Partially Finished, Walkout Level
Main Level Bedrooms 3
Interior
Interior Features Cedar Closet(s), Entry Level Bedroom, Floor Plan - Traditional, Recessed Lighting, Upgraded Countertops, Walk-in Closet(s), Wet/Dry Bar, Wood Floors
Hot Water Natural Gas
Heating Forced Air
Cooling Central A/C
Flooring Ceramic Tile, Hardwood, Luxury Vinyl Tile, Partially Carpeted
Fireplace N
Heat Source Natural Gas
Laundry Basement
Exterior
Exterior Feature Patio(s)
Garage Spaces 2.0
Fence Chain Link, Rear
Water Access N
View Trees/Woods
Accessibility Level Entry - Main, Ramp - Main Level
Porch Patio(s)
Total Parking Spaces 2
Garage N
Building
Lot Description Backs to Trees, Landscaping, Level, Partly Wooded, Rear Yard
Story 2
Sewer Public Sewer
Water Public
Architectural Style Ranch/Rambler, Mid-Century Modern
Level or Stories 2
Additional Building Above Grade, Below Grade
New Construction N
Schools
High Schools Bethesda-Chevy Chase
School District Montgomery County Public Schools
Others
Senior Community No
Tax ID 161301147658
Ownership Fee Simple
SqFt Source Assessor
Acceptable Financing Cash, Conventional, FHA, VA
Listing Terms Cash, Conventional, FHA, VA
Financing Cash,Conventional,FHA,VA
Special Listing Condition Standard
Read Less Info
Want to know what your home might be worth? Contact us for a FREE valuation!

Our team is ready to help you sell your home for the highest possible price ASAP

Bought with Monica Sharma • Wormald Realty, LLC.
"My job is to find and attract mastery-based agents to the office, protect the culture, and make sure everyone is happy! "


