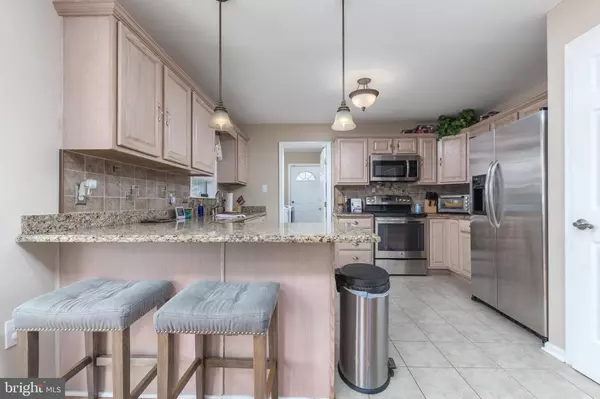$325,000
$349,900
7.1%For more information regarding the value of a property, please contact us for a free consultation.
4 Beds
2 Baths
1,824 SqFt
SOLD DATE : 03/15/2021
Key Details
Sold Price $325,000
Property Type Single Family Home
Sub Type Detached
Listing Status Sold
Purchase Type For Sale
Square Footage 1,824 sqft
Price per Sqft $178
Subdivision Austin Acres
MLS Listing ID MDWO118350
Sold Date 03/15/21
Style Ranch/Rambler
Bedrooms 4
Full Baths 2
HOA Y/N N
Abv Grd Liv Area 1,824
Originating Board BRIGHT
Year Built 2005
Annual Tax Amount $4,157
Tax Year 2020
Lot Size 9,148 Sqft
Acres 0.21
Lot Dimensions 0.00 x 0.00
Property Description
Immaculate 4 Bedroom 2 Bath Ranch Home just a short walk to Downtown Berlin. Home features a large kitchen w/granite counters & ceramic tile floors, separate dining area. Laminate flooring in living room, dining room and hallway. Recent addition of a 12X12 Sunroom w/heat and air. Large outside deck and grilling patio. Outdoor storage shed complete with electric and extra fridge. The Backyard is fenced in with vinyl fencing. Huge floored attic offers plenty of storage. Fantastic location close to schools, shopping, restaurants, hospital and beaches of Ocean City and Assateague. Austin Acres is a great neighborhood. Replaced within the last 1-3 years (HVAC, H20 Heater, Dishwasher).
Location
State MD
County Worcester
Area Worcester West Of Rt-113
Zoning R-2
Rooms
Main Level Bedrooms 4
Interior
Interior Features Attic, Carpet, Ceiling Fan(s), Combination Kitchen/Dining, Pantry, Window Treatments
Hot Water Electric
Heating Heat Pump(s)
Cooling Central A/C
Flooring Carpet, Laminated, Tile/Brick
Equipment Built-In Microwave, Dishwasher, Disposal, Dryer, Exhaust Fan, Oven/Range - Electric, Refrigerator, Washer, Water Heater
Furnishings No
Fireplace N
Appliance Built-In Microwave, Dishwasher, Disposal, Dryer, Exhaust Fan, Oven/Range - Electric, Refrigerator, Washer, Water Heater
Heat Source Electric
Laundry Main Floor
Exterior
Exterior Feature Patio(s), Deck(s), Enclosed, Porch(es)
Garage Spaces 2.0
Fence Vinyl
Water Access N
Roof Type Asbestos Shingle
Accessibility None
Porch Patio(s), Deck(s), Enclosed, Porch(es)
Total Parking Spaces 2
Garage N
Building
Lot Description Cleared, Front Yard, Rear Yard
Story 1
Foundation Block, Crawl Space
Sewer Public Sewer
Water Public
Architectural Style Ranch/Rambler
Level or Stories 1
Additional Building Above Grade, Below Grade
New Construction N
Schools
Elementary Schools Buckingham
Middle Schools Stephen Decatur
High Schools Stephen Decatur
School District Worcester County Public Schools
Others
Senior Community No
Tax ID 03-154947
Ownership Fee Simple
SqFt Source Assessor
Security Features Security System
Acceptable Financing Cash, Conventional
Listing Terms Cash, Conventional
Financing Cash,Conventional
Special Listing Condition Standard
Read Less Info
Want to know what your home might be worth? Contact us for a FREE valuation!

Our team is ready to help you sell your home for the highest possible price ASAP

Bought with Barbara DeTota • ERA Martin Associates
"My job is to find and attract mastery-based agents to the office, protect the culture, and make sure everyone is happy! "







