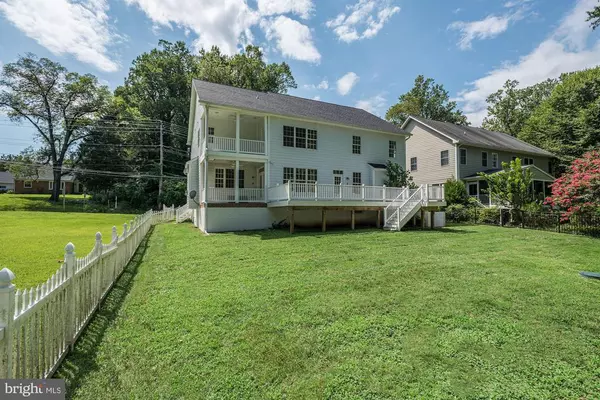$699,900
$739,900
5.4%For more information regarding the value of a property, please contact us for a free consultation.
4 Beds
5 Baths
5,322 SqFt
SOLD DATE : 01/11/2021
Key Details
Sold Price $699,900
Property Type Single Family Home
Sub Type Detached
Listing Status Sold
Purchase Type For Sale
Square Footage 5,322 sqft
Price per Sqft $131
Subdivision North Severnside
MLS Listing ID MDAA450702
Sold Date 01/11/21
Style Colonial
Bedrooms 4
Full Baths 4
Half Baths 1
HOA Y/N N
Abv Grd Liv Area 3,710
Originating Board BRIGHT
Year Built 2004
Annual Tax Amount $8,149
Tax Year 2019
Lot Size 0.760 Acres
Acres 0.76
Property Description
New and Improved Price**To help visualize this home's floorplan and to highlight its potential, virtual furnishings may have been added to photos found in this listing. This one will not disappoint you as this home has everything you are looking for and more! Fall in love with this beautifully maintained and stunning huge Colonial boasting a grand family room with stone fireplace, beautiful kitchen with granite countertop, double over, center island, stainless steel appliances and cozy fireplace, sunroom with light-filled lofty windows throughout, neutral color palette, formal living room features such as crown molding, recessed lighting can be found everywhere, separate office space in main level features a full bath, hardwood flooring, laundry room. Walk to second level and find the large master bedroom with walk in closets, master bath, dual vanities, ceilings fans in all bedrooms in all generously sized bedrooms. Need additional space? The fully finished basement is a plus. Multiple decks to enjoy your outdoor space - find them on the main level and decks in the upper level. Minutes away from The United States Naval Academy, Historic Annapolis and routes to DC and Baltimore.
Location
State MD
County Anne Arundel
Zoning R2
Rooms
Basement Daylight, Full, Full, Fully Finished, Walkout Stairs
Interior
Interior Features Carpet, Ceiling Fan(s), Combination Kitchen/Dining, Crown Moldings, Dining Area, Floor Plan - Traditional, Recessed Lighting, Primary Bath(s), Walk-in Closet(s), Wood Floors
Hot Water Electric
Heating Heat Pump(s)
Cooling Ceiling Fan(s), Central A/C
Flooring Hardwood, Carpet
Fireplaces Number 2
Equipment Dishwasher, Cooktop, Oven - Wall, Oven - Double, Refrigerator, Microwave, Washer, Dryer
Furnishings No
Fireplace Y
Window Features Double Pane
Appliance Dishwasher, Cooktop, Oven - Wall, Oven - Double, Refrigerator, Microwave, Washer, Dryer
Heat Source Electric
Laundry Basement, Dryer In Unit, Has Laundry, Hookup, Lower Floor, Washer In Unit
Exterior
Exterior Feature Porch(es), Deck(s)
Parking Features Garage - Front Entry, Inside Access
Garage Spaces 2.0
Fence Partially
Utilities Available Cable TV
Water Access N
Accessibility None
Porch Porch(es), Deck(s)
Attached Garage 2
Total Parking Spaces 2
Garage Y
Building
Story 3
Sewer Septic Pump
Water Public
Architectural Style Colonial
Level or Stories 3
Additional Building Above Grade, Below Grade
Structure Type Dry Wall
New Construction N
Schools
School District Anne Arundel County Public Schools
Others
Senior Community No
Tax ID 020358790215418
Ownership Fee Simple
SqFt Source Assessor
Security Features Main Entrance Lock
Horse Property N
Special Listing Condition REO (Real Estate Owned)
Read Less Info
Want to know what your home might be worth? Contact us for a FREE valuation!

Our team is ready to help you sell your home for the highest possible price ASAP

Bought with Sharon M Blaszczak • Long & Foster Real Estate, Inc.
"My job is to find and attract mastery-based agents to the office, protect the culture, and make sure everyone is happy! "







