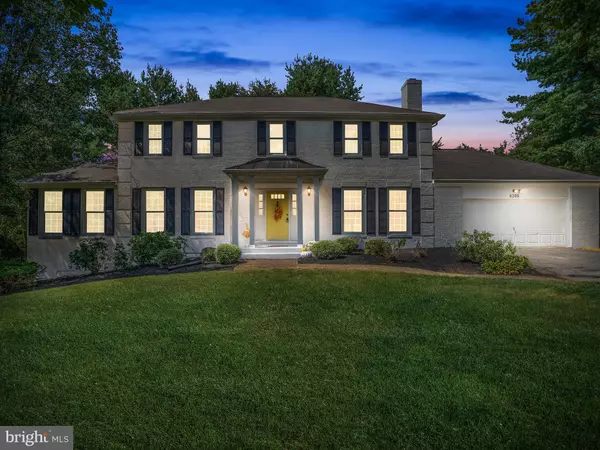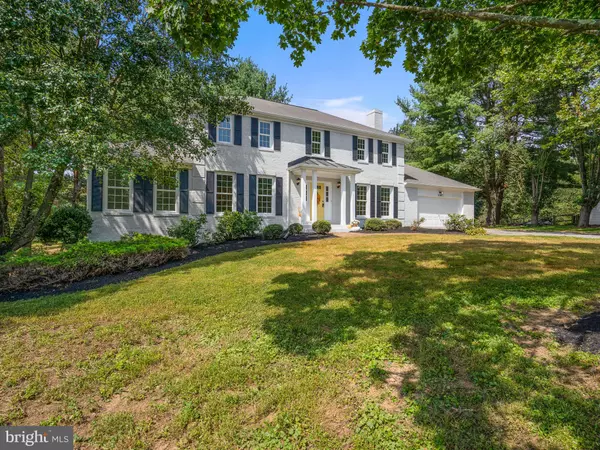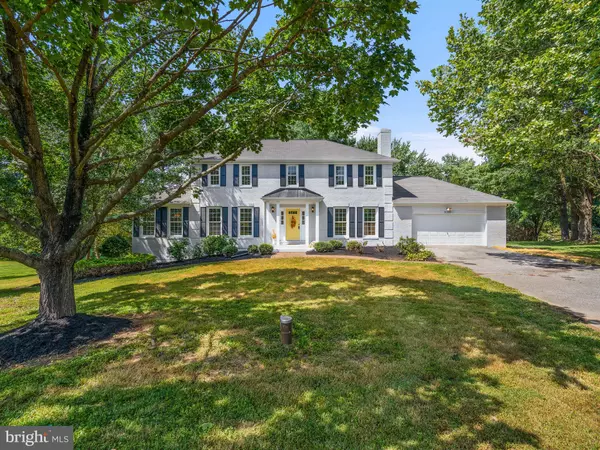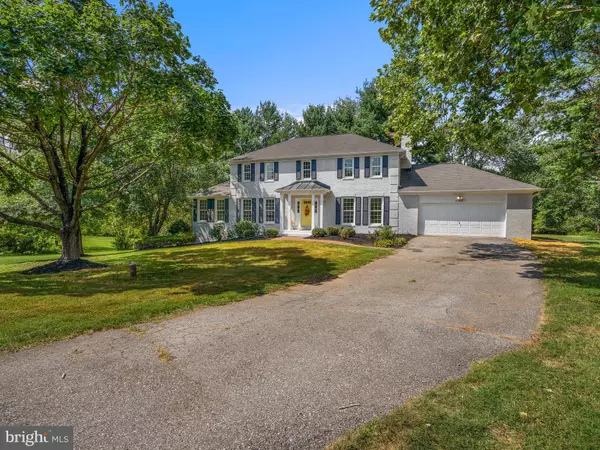$638,999
$639,999
0.2%For more information regarding the value of a property, please contact us for a free consultation.
4 Beds
3 Baths
3,676 SqFt
SOLD DATE : 01/31/2020
Key Details
Sold Price $638,999
Property Type Single Family Home
Sub Type Detached
Listing Status Sold
Purchase Type For Sale
Square Footage 3,676 sqft
Price per Sqft $173
Subdivision Goshen Hunt Hills
MLS Listing ID MDMC677300
Sold Date 01/31/20
Style Colonial
Bedrooms 4
Full Baths 2
Half Baths 1
HOA Y/N N
Abv Grd Liv Area 2,392
Originating Board BRIGHT
Year Built 1984
Annual Tax Amount $5,857
Tax Year 2019
Lot Size 1.770 Acres
Acres 1.77
Property Description
Welcome home to this gorgeous completely renovated brick-front 4 bedroom, 2 1/2 bath colonial with an open floor plan set on a gorgeous 1.77-acre lot located on cul-de-sac! BRAND NEW ROOF DECEMBER 2019! DW Homes' superb vision and design talent is showcased in this gem from the brand new portico, freshly painted brick, and buttery yellow door. Upon entering you will be wowed with the brand new gleaming hardwood floors on the entire main level (except carpeted family room with cozy floor-to-ceiling brick-front wood-burning fireplace with mantel and wall wainscoting). To the left is a huge living room leading to classy dining room with back wall punctuated with wainscoting and lots of windows streaming in sunshine, as well as recessed lighting throughout. Perfectly designed kitchen has cozy built in bench seating flanked with shelving just waiting to showcase your collectibles. Bright & sunny breakfast room is accented by a quartz kitchen island with overhang for stools. A very special, functional kitchen features rich 42" cabinets with under-counter lighting, opulent quartz countertops with a backdrop of custom designer tile backsplash, drawer microwave, stainless appliances, pot filler above stove, and upscale stainless range hood. Main level powder room and separate laundry/mud room complete this level. Upper level master bedroom has large closet with custom shelving and is designed with stunning master bathroom with a rich oversized shower boasting designer tile and a toiletries niche not done yet! This bath is equipped with free-standing soaking tub, double vanity, two medicine cabinets and appealing flooring. Upper level is completed with 3 additional bedrooms (each with overhead ceiling lights) and full hall bath which has two sinks. Lower level, walk-out basement is fully renovated with brand new carpet, lots of recessed lighting and offers a huge storage room with built-in shelving. Rear of home has enormous new deck just waiting for entertaining with a wonderful view of a beautiful, private level lot. Additional updates include new windows, new gutters, new insulation in the attic & basement. Please take note there is a 2-car garage and the the driveway has room for plenty of cars! Just move in - nothing to do!!!
Location
State MD
County Montgomery
Zoning RE2
Rooms
Other Rooms Living Room, Dining Room, Primary Bedroom, Bedroom 2, Bedroom 3, Bedroom 4, Kitchen, Game Room, Family Room, Basement, Mud Room, Storage Room
Basement Other
Interior
Interior Features Attic, Breakfast Area, Bar, Built-Ins, Carpet, Crown Moldings, Family Room Off Kitchen, Floor Plan - Open, Formal/Separate Dining Room, Kitchen - Eat-In, Kitchen - Gourmet, Kitchen - Island, Kitchen - Table Space, Primary Bath(s), Skylight(s), Soaking Tub, Wainscotting, Wood Floors
Hot Water Electric
Heating Forced Air
Cooling Central A/C
Fireplaces Number 1
Fireplaces Type Wood, Mantel(s), Brick
Equipment Built-In Microwave, Dishwasher, Disposal, Exhaust Fan, Icemaker, Instant Hot Water, Microwave, Oven - Single, Oven/Range - Electric, Refrigerator, Stainless Steel Appliances, Stove, Washer/Dryer Hookups Only
Fireplace Y
Window Features Screens,Skylights,Sliding
Appliance Built-In Microwave, Dishwasher, Disposal, Exhaust Fan, Icemaker, Instant Hot Water, Microwave, Oven - Single, Oven/Range - Electric, Refrigerator, Stainless Steel Appliances, Stove, Washer/Dryer Hookups Only
Heat Source Electric
Laundry Main Floor
Exterior
Exterior Feature Deck(s)
Parking Features Garage - Front Entry, Garage Door Opener
Garage Spaces 2.0
Water Access N
View Trees/Woods
Accessibility None
Porch Deck(s)
Attached Garage 2
Total Parking Spaces 2
Garage Y
Building
Lot Description Cleared, Backs to Trees, Cul-de-sac, Level, No Thru Street, Private
Story 3+
Sewer On Site Septic, Septic Exists
Water Well
Architectural Style Colonial
Level or Stories 3+
Additional Building Above Grade, Below Grade
New Construction N
Schools
School District Montgomery County Public Schools
Others
Senior Community No
Tax ID 160101712656
Ownership Fee Simple
SqFt Source Estimated
Special Listing Condition Standard
Read Less Info
Want to know what your home might be worth? Contact us for a FREE valuation!

Our team is ready to help you sell your home for the highest possible price ASAP

Bought with Charles D Jamison • Charles H. Jamison, LLC
"My job is to find and attract mastery-based agents to the office, protect the culture, and make sure everyone is happy! "







