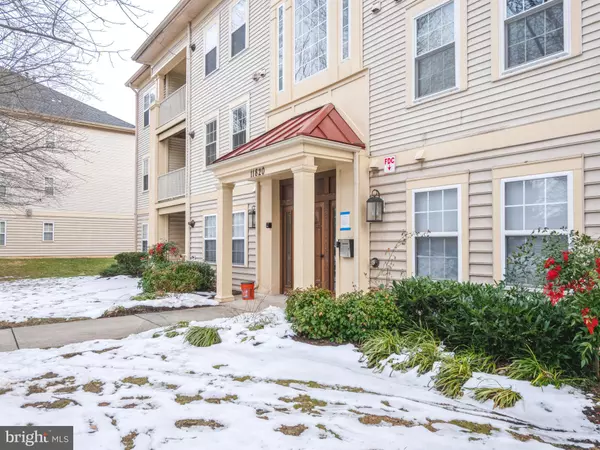$265,000
$249,990
6.0%For more information regarding the value of a property, please contact us for a free consultation.
2 Beds
2 Baths
1,233 SqFt
SOLD DATE : 03/11/2021
Key Details
Sold Price $265,000
Property Type Condo
Sub Type Condo/Co-op
Listing Status Sold
Purchase Type For Sale
Square Footage 1,233 sqft
Price per Sqft $214
Subdivision Eton Place
MLS Listing ID MDMC740488
Sold Date 03/11/21
Style Unit/Flat
Bedrooms 2
Full Baths 2
Condo Fees $381/mo
HOA Y/N N
Abv Grd Liv Area 1,233
Originating Board BRIGHT
Year Built 1999
Annual Tax Amount $2,219
Tax Year 2021
Property Description
Beautiful, renovated, and highly desirable 2 bedroom 2 bath condo so close to everything! Welcome to the exceptionally maintained Eton Place condominium. This condo boasts an open floor plan with new granite countertops, new Samsung stainless steel appliances, gleaming hardwood floors, brand new carpet, new stunning ceramic tiles, fresh paint, new hot water heater, new windows, 3 ceiling fans, separate laundry room, and more! The gorgeous kitchen offers a breakfast bar perfect for entertaining which opens up to a large formal dining room. In addition to the spacious living/great room, casually relax by the gas fireplace in the bonus family room. Also enjoy secured entry/intercom system access into the building, interior mailboxes, 2 parking spaces, and adjacent tot lot. Commuters paradise with easy access to 270 and nearby sought after amenities including Wegmans, Milestone Shopping Center, Top Golf, etc. Call to schedule a showing today!
Location
State MD
County Montgomery
Zoning R60
Rooms
Other Rooms Living Room, Dining Room, Bedroom 2, Kitchen, Family Room, Foyer, Bedroom 1, Laundry, Bathroom 1, Bathroom 2
Main Level Bedrooms 2
Interior
Interior Features Breakfast Area, Ceiling Fan(s), Dining Area, Floor Plan - Open, Kitchen - Island, Carpet, Formal/Separate Dining Room, Pantry, Sprinkler System, Upgraded Countertops, Walk-in Closet(s), Wood Floors
Hot Water Natural Gas
Heating Hot Water
Cooling Central A/C, Ceiling Fan(s)
Flooring Hardwood, Carpet
Fireplaces Number 1
Fireplaces Type Gas/Propane
Equipment Disposal, Dishwasher, Dryer, Exhaust Fan, Microwave, Oven/Range - Gas, Refrigerator, Stainless Steel Appliances, Washer/Dryer Stacked, Water Heater
Furnishings No
Fireplace Y
Window Features ENERGY STAR Qualified
Appliance Disposal, Dishwasher, Dryer, Exhaust Fan, Microwave, Oven/Range - Gas, Refrigerator, Stainless Steel Appliances, Washer/Dryer Stacked, Water Heater
Heat Source Natural Gas
Laundry Dryer In Unit, Washer In Unit
Exterior
Exterior Feature Balcony
Garage Spaces 2.0
Parking On Site 2
Utilities Available Cable TV Available, Phone Available, Electric Available, Natural Gas Available, Sewer Available, Water Available
Amenities Available Common Grounds, Jog/Walk Path, Reserved/Assigned Parking, Tot Lots/Playground
Water Access N
Accessibility 2+ Access Exits, 48\"+ Halls
Porch Balcony
Total Parking Spaces 2
Garage N
Building
Story 1
Unit Features Garden 1 - 4 Floors
Sewer Public Sewer
Water Public
Architectural Style Unit/Flat
Level or Stories 1
Additional Building Above Grade, Below Grade
New Construction N
Schools
Elementary Schools William B. Gibbs Jr.
Middle Schools Neelsville
High Schools Seneca Valley
School District Montgomery County Public Schools
Others
Pets Allowed Y
HOA Fee Include Common Area Maintenance,Lawn Maintenance,Management,Reserve Funds,Snow Removal,Road Maintenance,Water,Trash
Senior Community No
Tax ID 160203271522
Ownership Condominium
Security Features Main Entrance Lock,Intercom
Acceptable Financing Cash, Conventional, VA, FHA
Horse Property N
Listing Terms Cash, Conventional, VA, FHA
Financing Cash,Conventional,VA,FHA
Special Listing Condition Standard
Pets Allowed No Pet Restrictions
Read Less Info
Want to know what your home might be worth? Contact us for a FREE valuation!

Our team is ready to help you sell your home for the highest possible price ASAP

Bought with Alicia M Griffin • EXP Realty, LLC
"My job is to find and attract mastery-based agents to the office, protect the culture, and make sure everyone is happy! "







