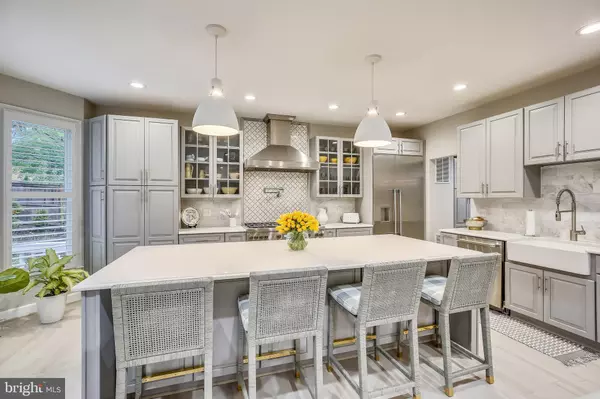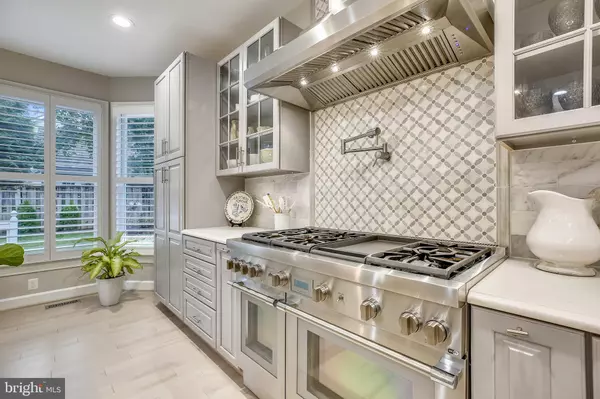$1,354,000
$1,375,000
1.5%For more information regarding the value of a property, please contact us for a free consultation.
4 Beds
4 Baths
3,954 SqFt
SOLD DATE : 10/28/2021
Key Details
Sold Price $1,354,000
Property Type Single Family Home
Sub Type Detached
Listing Status Sold
Purchase Type For Sale
Square Footage 3,954 sqft
Price per Sqft $342
Subdivision Kentlands
MLS Listing ID MDMC2015168
Sold Date 10/28/21
Style Colonial
Bedrooms 4
Full Baths 3
Half Baths 1
HOA Fees $140/mo
HOA Y/N Y
Abv Grd Liv Area 2,964
Originating Board BRIGHT
Year Built 1992
Annual Tax Amount $11,447
Tax Year 2021
Lot Size 7,501 Sqft
Acres 0.17
Property Description
Gorgeous renovation shows like new construction! One of the best locations in the neighborhood, facing Daffodil Park & seconds from lakes & downtown Kentlands. Renovations include new wide-plank hardwoods, brand-new renovated kitchen w/huge central island, quartz countertops, Thermador appliances, new cabinetry w/soft close, decorator fixtures. Renovated baths including spectacular primary bath remodel. New decorator lighting & fixtures, new doors, new carpet, fresh landscaping and cleared back yard, major systems & roof replaced, second electrical panel added. Family room step down levelled, new family room fireplace, gorgeous main level office, versatile second main level office w/access to screened porch, luxury primary suite has walk-in with organizer and versatile sitting room. Fabulous finished lower level with media room, huge guest suite, newly renovated full bath, cedar closet, and plenty of space for storage. Front porch, screened porch, large deck, big back yard. Garage with private driveway - see docs tab for full list of recent improvements (there are more!)
Location
State MD
County Montgomery
Zoning MXD
Rooms
Basement Connecting Stairway, Full, Fully Finished
Interior
Interior Features Attic, Breakfast Area, Butlers Pantry, Dining Area, Chair Railings, Upgraded Countertops, Crown Moldings, Primary Bath(s), Window Treatments, Wood Floors
Hot Water Natural Gas
Heating Central, Forced Air
Cooling Central A/C
Fireplaces Number 1
Equipment Dishwasher, Disposal, Dryer, Exhaust Fan, Icemaker, Microwave, Oven - Wall, Refrigerator, Cooktop, Washer, Water Heater
Fireplace Y
Appliance Dishwasher, Disposal, Dryer, Exhaust Fan, Icemaker, Microwave, Oven - Wall, Refrigerator, Cooktop, Washer, Water Heater
Heat Source Natural Gas
Exterior
Exterior Feature Deck(s), Screened, Porch(es)
Parking Features Garage Door Opener
Garage Spaces 2.0
Fence Rear
Amenities Available Basketball Courts, Club House, Common Grounds, Exercise Room, Jog/Walk Path, Pool - Outdoor, Tennis Courts, Tot Lots/Playground
Water Access N
Roof Type Shake
Accessibility None
Porch Deck(s), Screened, Porch(es)
Total Parking Spaces 2
Garage Y
Building
Story 3
Foundation Permanent
Sewer Public Sewer
Water Public
Architectural Style Colonial
Level or Stories 3
Additional Building Above Grade, Below Grade
Structure Type 9'+ Ceilings
New Construction N
Schools
Elementary Schools Rachel Carson
Middle Schools Lakelands Park
High Schools Quince Orchard
School District Montgomery County Public Schools
Others
HOA Fee Include Pool(s),Snow Removal,Trash,Common Area Maintenance
Senior Community No
Tax ID 160902883428
Ownership Fee Simple
SqFt Source Assessor
Special Listing Condition Standard
Read Less Info
Want to know what your home might be worth? Contact us for a FREE valuation!

Our team is ready to help you sell your home for the highest possible price ASAP

Bought with Amy R Schwartz • NextHome Envision
"My job is to find and attract mastery-based agents to the office, protect the culture, and make sure everyone is happy! "







