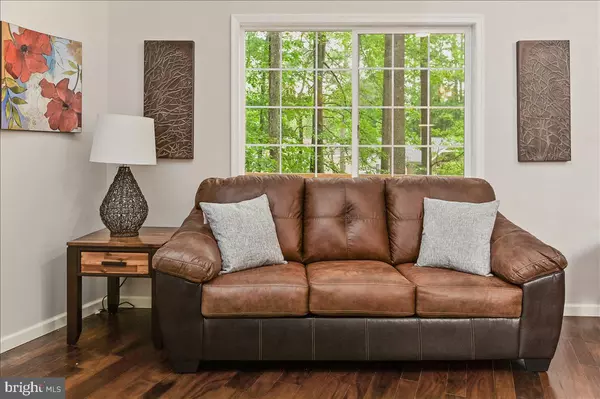$400,000
$389,000
2.8%For more information regarding the value of a property, please contact us for a free consultation.
5 Beds
3 Baths
1,902 SqFt
SOLD DATE : 06/24/2021
Key Details
Sold Price $400,000
Property Type Single Family Home
Sub Type Detached
Listing Status Sold
Purchase Type For Sale
Square Footage 1,902 sqft
Price per Sqft $210
Subdivision Ocean Pines - Sherwood Forest
MLS Listing ID MDWO122994
Sold Date 06/24/21
Style Other
Bedrooms 5
Full Baths 3
HOA Fees $82/ann
HOA Y/N Y
Abv Grd Liv Area 1,902
Originating Board BRIGHT
Year Built 1981
Annual Tax Amount $1,747
Tax Year 2020
Lot Size 9,000 Sqft
Acres 0.21
Lot Dimensions 0.00 x 0.00
Property Description
Why settle for a boring tract home in a treeless subdivision when you can buy this sleep-in-ready, lovingly restored, early Ocean Pines chalet? This 5bd/3ba home sits on a beautifully wooded lot that backs to greenspace, creating the sense that youre at once in the mountains and at the beach. Virtually everything you see inside and out is new, from roof, doors, windows, garage door, cedar siding, exterior paint and two-story decking surrounding 80% of the house, to kitchen, baths, appliances, lighting, doors, trim, hardwood and tile flooring, interior paint, 200-amp electrical service and all-new tasteful dcor, including furniture, mattresses and bedding and wall art. Bonus TV room can be instead annexed into master suite, and the home office is ideal for telecommuting. Whether as a home for a large family or a beach getaway for extended family (sleeps 14 in bedrooms!), youll feel like you are on vacation every day living here.
Location
State MD
County Worcester
Area Worcester Ocean Pines
Zoning R-2
Rooms
Main Level Bedrooms 5
Interior
Interior Features Combination Dining/Living
Hot Water Electric
Heating Heat Pump(s)
Cooling Central A/C
Equipment Built-In Microwave, Dishwasher, Disposal, Washer, Dryer, Oven/Range - Electric, Refrigerator
Furnishings Yes
Fireplace N
Appliance Built-In Microwave, Dishwasher, Disposal, Washer, Dryer, Oven/Range - Electric, Refrigerator
Heat Source Electric
Laundry Has Laundry
Exterior
Parking Features Garage - Front Entry
Garage Spaces 5.0
Utilities Available Cable TV Available
Amenities Available Baseball Field, Basketball Courts, Beach Club, Boat Ramp, Common Grounds, Golf Course, Golf Course Membership Available, Jog/Walk Path, Pool - Outdoor, Pool - Indoor, Tennis Courts, Tot Lots/Playground, Water/Lake Privileges
Water Access N
Roof Type Architectural Shingle
Accessibility None
Total Parking Spaces 5
Garage Y
Building
Story 2
Sewer Public Sewer
Water Public
Architectural Style Other
Level or Stories 2
Additional Building Above Grade, Below Grade
New Construction N
Schools
Elementary Schools Showell
Middle Schools Stephen Decatur
High Schools Stephen Decatur
School District Worcester County Public Schools
Others
Pets Allowed Y
HOA Fee Include Management,Pool(s),Recreation Facility,Reserve Funds,Road Maintenance,Snow Removal,Common Area Maintenance
Senior Community No
Tax ID 03-097765
Ownership Fee Simple
SqFt Source Assessor
Acceptable Financing Conventional, Cash
Listing Terms Conventional, Cash
Financing Conventional,Cash
Special Listing Condition Standard
Pets Allowed Cats OK, Dogs OK
Read Less Info
Want to know what your home might be worth? Contact us for a FREE valuation!

Our team is ready to help you sell your home for the highest possible price ASAP

Bought with Bethany A. Drew • Hileman Real Estate-Berlin
"My job is to find and attract mastery-based agents to the office, protect the culture, and make sure everyone is happy! "







