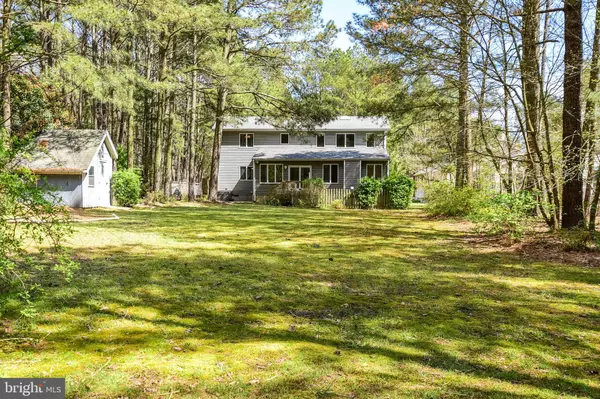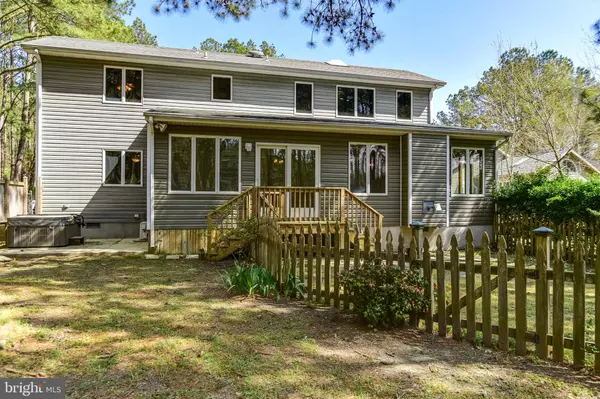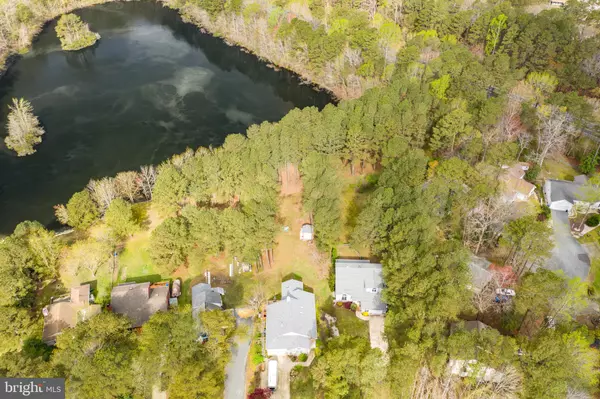$350,000
$349,900
For more information regarding the value of a property, please contact us for a free consultation.
3 Beds
3 Baths
2,809 SqFt
SOLD DATE : 06/01/2020
Key Details
Sold Price $350,000
Property Type Single Family Home
Sub Type Detached
Listing Status Sold
Purchase Type For Sale
Square Footage 2,809 sqft
Price per Sqft $124
Subdivision Ocean Pines - Pinehurst
MLS Listing ID MDWO113376
Sold Date 06/01/20
Style Contemporary
Bedrooms 3
Full Baths 2
Half Baths 1
HOA Fees $82/ann
HOA Y/N Y
Abv Grd Liv Area 2,809
Originating Board BRIGHT
Year Built 1990
Annual Tax Amount $2,641
Tax Year 2019
Lot Size 0.476 Acres
Acres 0.48
Lot Dimensions 0.00 x 0.00
Property Description
Don t miss this delightful contemporary home with an open floorplan and awesome views of the South Gate Pond. This RARE, nearly half acre, mostly cleared lot, is quietly nestled pond front, providing limited seclusion and an opportunity to view nature at its best. Launch a kayak, paddle board, go fishing and explore the natural beauty of the pond or stroll along the winding walking paths. The rear deck and partially fenced yard area offer even more choices for your outdoor needs especially if children or furry friends are involved. Bask in the sun, enjoying captivating views, or sip an evening cocktail and take in the beauty that surrounds you at every turn. Loads of fun in this prominently situated paradise awaits you and yours. This home offers charm with an elegant contemporary twist, generous room sizes and an ideal placement of windows for the most natural light. As you enter the front door, the stunning 2 story great room beckons with soaring ceilings and allows for easy entertaining and beneficial family time. The recently updated kitchen offers a generous amount of cabinets and counter space. Advantageous granite counters offer rich beauty other materials can t match. The great room, kitchen and dining area are all open to one another, while the over-sized island anchors the living space and serves as a natural gathering spot. There is also additional cabinet space located in the island. The family room is warmed by a fireplace/pellet stove which will call to the romantic in us all. Although it is located in the family room, the openness of the home allows for it to be enjoyed throughout the first level of living. A beautiful wall of windows in the 12 x 16 sunroom makes it the perfect solution to add functionality, value, and provide numerous sources of enjoyment in the years to come. The ideal first floor master is a home building staple you won t have to do without. As you ascend up the staircase, you ll walk into the aesthetically pleasing second floor living area that could be used as an fourth bedroom, additional gathering space, play room, game room, or trending pajama lounge. You get to decide. The second floor hobby room (or home office) can be a hub for creativity and a need to be functional as well as inspirational. This studio could serve as a dedicated space where you can be free to unwind while doing your favorite activities. The over sized one car garage measures 22x22 and will add additional storage options. This home checks off lots of wants, and, as a bonus- is within walking distance to the Sports Core Pool, Post Office, Public Library and a very short drive into the Pines from 589. No long drawn out hikes each day from deep within the community. This gracious home lends itself to comfortable family living and all of the must haves of an ideal living space, coupled with today s casual lifestyle choices. Driving home to this stunning spacious home will be a pleasure each time. Don t wait, come home today.
Location
State MD
County Worcester
Area Worcester Ocean Pines
Zoning R-2
Rooms
Other Rooms Dining Room, Kitchen, Family Room, 2nd Stry Fam Rm, Sun/Florida Room, Great Room, Hobby Room
Main Level Bedrooms 1
Interior
Interior Features Walk-in Closet(s), Attic, Ceiling Fan(s), Central Vacuum, Combination Kitchen/Dining, Dining Area, Entry Level Bedroom, Family Room Off Kitchen, Floor Plan - Open, Kitchen - Eat-In, Kitchen - Gourmet, Kitchen - Island, Primary Bath(s), Recessed Lighting, Skylight(s), Upgraded Countertops, Wood Floors
Hot Water Natural Gas
Heating Heat Pump(s)
Cooling Central A/C
Flooring Hardwood, Ceramic Tile
Fireplaces Number 1
Fireplaces Type Other
Equipment Dishwasher, Microwave, Refrigerator, Central Vacuum, Dryer - Front Loading, Oven - Double, Range Hood, Stainless Steel Appliances, Washer - Front Loading, Washer/Dryer Stacked, Water Heater
Furnishings No
Fireplace Y
Appliance Dishwasher, Microwave, Refrigerator, Central Vacuum, Dryer - Front Loading, Oven - Double, Range Hood, Stainless Steel Appliances, Washer - Front Loading, Washer/Dryer Stacked, Water Heater
Heat Source Natural Gas, Other
Laundry Lower Floor
Exterior
Exterior Feature Deck(s)
Parking Features Garage Door Opener, Garage - Front Entry, Oversized
Garage Spaces 1.0
Fence Partially
Utilities Available Cable TV, Natural Gas Available
Amenities Available Beach Club, Boat Ramp, Golf Course, Pier/Dock, Pool - Indoor, Pool - Outdoor, Security, Tennis - Indoor, Tennis Courts, Tot Lots/Playground
Water Access Y
Water Access Desc Canoe/Kayak,Fishing Allowed
View Pond, Water
Roof Type Architectural Shingle
Street Surface Concrete
Accessibility None
Porch Deck(s)
Attached Garage 1
Total Parking Spaces 1
Garage Y
Building
Lot Description Cleared, Partly Wooded, Pond, Rear Yard
Story 2
Foundation Block, Crawl Space
Sewer Public Sewer
Water Public
Architectural Style Contemporary
Level or Stories 2
Additional Building Above Grade, Below Grade
Structure Type Cathedral Ceilings
New Construction N
Schools
Elementary Schools Showell
Middle Schools Stephen Decatur
High Schools Stephen Decatur
School District Worcester County Public Schools
Others
Senior Community No
Tax ID 03-083322
Ownership Fee Simple
SqFt Source Assessor
Acceptable Financing Conventional
Listing Terms Conventional
Financing Conventional
Special Listing Condition Standard
Read Less Info
Want to know what your home might be worth? Contact us for a FREE valuation!

Our team is ready to help you sell your home for the highest possible price ASAP

Bought with Shelley L Walter • Coldwell Banker Realty
"My job is to find and attract mastery-based agents to the office, protect the culture, and make sure everyone is happy! "







