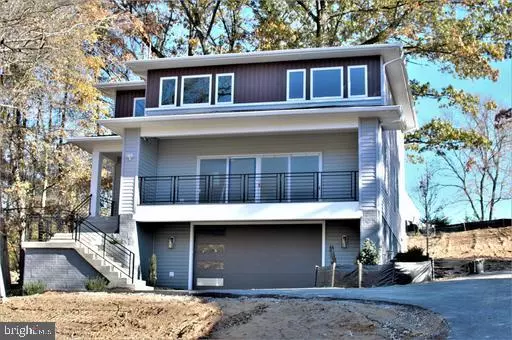$589,500
$589,500
For more information regarding the value of a property, please contact us for a free consultation.
4 Beds
3 Baths
3,600 SqFt
SOLD DATE : 02/11/2022
Key Details
Sold Price $589,500
Property Type Single Family Home
Sub Type Detached
Listing Status Sold
Purchase Type For Sale
Square Footage 3,600 sqft
Price per Sqft $163
Subdivision Owings Mills
MLS Listing ID MDBC528150
Sold Date 02/11/22
Style Contemporary
Bedrooms 4
Full Baths 2
Half Baths 1
HOA Y/N N
Abv Grd Liv Area 3,600
Originating Board BRIGHT
Year Built 2021
Annual Tax Amount $965
Tax Year 2020
Lot Size 0.310 Acres
Acres 0.31
Property Description
This Chic Contemporary Home Offers Upscale Details Throughout with Three Finished Spacious Levels Of Living Space, The Cutting-edge Kitchen offers State of the Art Appliances, an Enormous Granite Center Island. The Sophisticated Open Concept Floor Plan on the 9' Main Level is Fabulous for Entertaining. The Spacious Room Opens to a Maintenance-free Trex Deck Across the Entire Front of the Home. There Are 4 Generously Sized Bedrooms Located on the Upper Level, each with Upgraded Carpeted Flooring, and Striking Details. All 3 levels are accessible via open stairs with Railings. The Master Suite is Sun-filled with a Wall of Large Windows. Modern Design Remote Control Ceiling Fan, His and Her Clothes Closets and an Alluring Master Bath Featuring a Separate Tiled Oversized Shower, Stand Alone Soaking Tub, Individual his and her Vanities, and Other Unparalleled Details. The Oversized 2.5 Car Garage, with Space for Workshop and Door Opener, First Level Option to Finish large Family Room. Pictures are Photographer's Conception, actual decoration may vary. *Pictures are of House on Lot 1 Taxes have not been assessed on the new construction. Buyer to pay all doc/transfer. Pictures and virtual tour are of model home. Actual Home may be Different
Location
State MD
County Baltimore
Zoning RES
Rooms
Other Rooms Primary Bedroom, Bedroom 2, Bedroom 3, Bedroom 4, Kitchen, Great Room
Basement Full, Garage Access, Partially Finished, Sump Pump, Walkout Level
Interior
Interior Features Built-Ins, Carpet, Dining Area, Family Room Off Kitchen, Floor Plan - Open, Kitchen - Gourmet, Kitchen - Island, Primary Bath(s), Recessed Lighting, Sprinkler System, Stall Shower, Walk-in Closet(s)
Hot Water Electric
Heating Forced Air
Cooling Central A/C
Equipment Built-In Microwave, Dishwasher, Disposal, Exhaust Fan, Oven/Range - Electric, Refrigerator
Appliance Built-In Microwave, Dishwasher, Disposal, Exhaust Fan, Oven/Range - Electric, Refrigerator
Heat Source Electric
Exterior
Exterior Feature Deck(s), Porch(es)
Garage Built In, Garage - Front Entry, Garage Door Opener, Inside Access, Oversized
Garage Spaces 2.0
Waterfront N
Water Access N
Accessibility None
Porch Deck(s), Porch(es)
Parking Type Attached Garage
Attached Garage 2
Total Parking Spaces 2
Garage Y
Building
Story 3
Sewer Private Sewer
Water Public
Architectural Style Contemporary
Level or Stories 3
Additional Building Above Grade
New Construction Y
Schools
School District Baltimore County Public Schools
Others
Senior Community No
Tax ID NO TAX RECORD
Ownership Fee Simple
SqFt Source Estimated
Special Listing Condition Standard
Read Less Info
Want to know what your home might be worth? Contact us for a FREE valuation!

Our team is ready to help you sell your home for the highest possible price ASAP

Bought with William Bowman • Keller Williams Flagship of Maryland

"My job is to find and attract mastery-based agents to the office, protect the culture, and make sure everyone is happy! "







