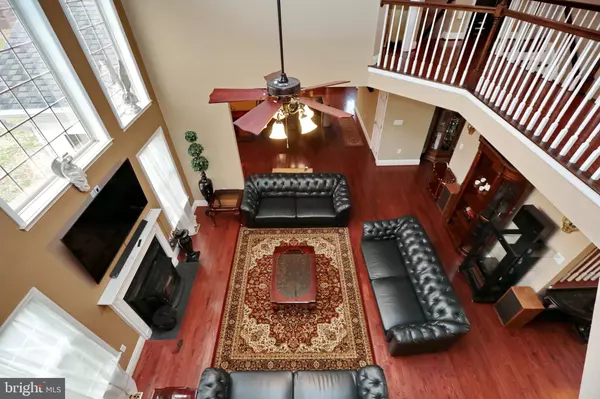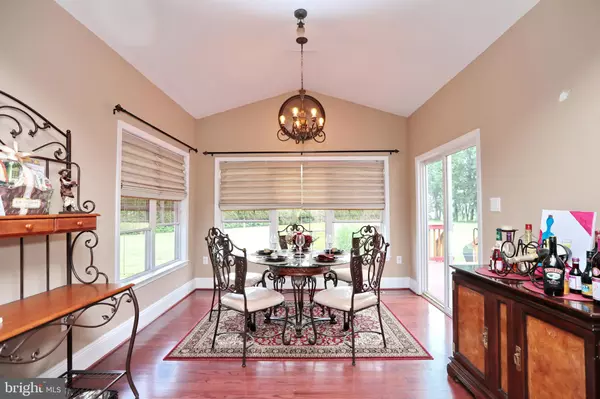$560,000
$564,990
0.9%For more information regarding the value of a property, please contact us for a free consultation.
4 Beds
3 Baths
4,318 SqFt
SOLD DATE : 06/30/2020
Key Details
Sold Price $560,000
Property Type Single Family Home
Sub Type Detached
Listing Status Sold
Purchase Type For Sale
Square Footage 4,318 sqft
Price per Sqft $129
Subdivision Waveland Sub
MLS Listing ID MDCH213382
Sold Date 06/30/20
Style Colonial
Bedrooms 4
Full Baths 3
HOA Y/N N
Abv Grd Liv Area 3,418
Originating Board BRIGHT
Year Built 1999
Annual Tax Amount $6,695
Tax Year 2020
Lot Size 3.100 Acres
Acres 3.1
Property Description
Enjoy waterfront views of the Port tobacco river while the pride of ownership will amaze you from room to room. Appreciate the attention to detail in every corner. Walk in the front door to polished hardwood floors, two story family room, formal living room and formal dining room, upgraded moldings, first floor bedroom with full bath, country kitchen with upgraded countertops, stainless steel appliances, and gorgeous sunroom. You will never run out of natural lighting which is apparent in every room. Massive master bedroom featuring a cathedral , sitting area, fireplace, two walk in closets, and a deluxe bathroom. There is a loft on the upper level that could be use for personal work space, crafting or reading room. Lots of opportunities in the partially finished basement, bring your imagination and pick your paint. Beautiful new Gazebo on a concrete foundation that is perfect for a special gathering or to relax and take Mother Nature in. Close to the Chapel Point State park, Port Tobacco Historic Village, Port Tobacco Marina, schools, shopping and easy commuter routes.
Location
State MD
County Charles
Zoning RC
Rooms
Basement Interior Access, Outside Entrance, Rear Entrance, Connecting Stairway, Space For Rooms
Main Level Bedrooms 1
Interior
Interior Features Breakfast Area, Ceiling Fan(s), Chair Railings, Crown Moldings, Dining Area, Entry Level Bedroom, Family Room Off Kitchen, Floor Plan - Open, Formal/Separate Dining Room, Kitchen - Gourmet, Recessed Lighting, Upgraded Countertops, Walk-in Closet(s), Wood Floors
Hot Water Electric
Heating Heat Pump(s)
Cooling Ceiling Fan(s), Central A/C
Flooring Ceramic Tile, Wood
Fireplaces Number 2
Fireplaces Type Gas/Propane, Mantel(s)
Equipment Built-In Microwave, Dishwasher, Exhaust Fan, Icemaker, Refrigerator, Oven/Range - Electric, Water Heater
Fireplace Y
Appliance Built-In Microwave, Dishwasher, Exhaust Fan, Icemaker, Refrigerator, Oven/Range - Electric, Water Heater
Heat Source Electric
Laundry Upper Floor
Exterior
Exterior Feature Deck(s)
Garage Garage - Side Entry, Inside Access, Garage Door Opener
Garage Spaces 2.0
Waterfront N
Water Access N
View River
Roof Type Asphalt
Accessibility None
Porch Deck(s)
Parking Type Attached Garage, Driveway
Attached Garage 2
Total Parking Spaces 2
Garage Y
Building
Lot Description Level, No Thru Street, Private, Rear Yard, Front Yard, Cleared
Story 3
Sewer Septic Exists
Water Well
Architectural Style Colonial
Level or Stories 3
Additional Building Above Grade, Below Grade
Structure Type 9'+ Ceilings,2 Story Ceilings,Cathedral Ceilings,High
New Construction N
Schools
School District Charles County Public Schools
Others
Senior Community No
Tax ID 0901060694
Ownership Fee Simple
SqFt Source Assessor
Security Features Security System
Special Listing Condition Standard
Read Less Info
Want to know what your home might be worth? Contact us for a FREE valuation!

Our team is ready to help you sell your home for the highest possible price ASAP

Bought with Kimberly A Sherrill • Taylor Properties

"My job is to find and attract mastery-based agents to the office, protect the culture, and make sure everyone is happy! "







