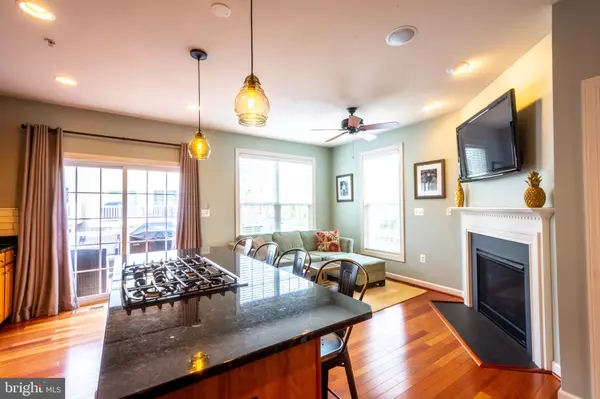$480,000
$479,900
For more information regarding the value of a property, please contact us for a free consultation.
3 Beds
4 Baths
2,000 SqFt
SOLD DATE : 06/07/2021
Key Details
Sold Price $480,000
Property Type Townhouse
Sub Type End of Row/Townhouse
Listing Status Sold
Purchase Type For Sale
Square Footage 2,000 sqft
Price per Sqft $240
Subdivision Admirals View
MLS Listing ID MDAA465412
Sold Date 06/07/21
Style Colonial
Bedrooms 3
Full Baths 2
Half Baths 2
HOA Fees $127/mo
HOA Y/N Y
Abv Grd Liv Area 2,000
Originating Board BRIGHT
Year Built 2009
Annual Tax Amount $4,594
Tax Year 2021
Lot Size 1,771 Sqft
Acres 0.04
Property Description
Welcome to 319 Bulwark Alley, a beautiful three level end unit townhome in Admirals View. This wonderfully bright and airy home has bay windows on all three floors, allowing for great light. The home features a gourmet kitchen with granite countertops and five burner gas stove with countertop downdraft. An adjacent sitting area with gas fireplace creates a great space for entertaining. Off the kitchen is a great deck for outdoor entertaining. A large dining room, with chair rail and accent wall panels, opens to the living room and expands the middle level. Bay windows in the living room add space and light. A whole house sound system allows you to have your favorite music playing throughout the house with built in ceiling speakers. Move in ready. The upper level features an oversized owners suite with tray ceiling and a walk in closet outfitted with a custom closet organizer system. The owners en-suite bathroom has dual sinks, a stall shower and wonderful soaking tub. Two bedrooms, one with a bay window, a full bathroom with shower/tub combination and convenient laundry complete the upper level. The lower level has a large family room / office with french doors and a half bath. The entrance way with unique oval window and access to the two car garage entrance is also on the lower level. Admirals View is an active community with events throughout the year including holiday cookie exchange and fall festival. Situated in a desirable location near major roads makes it an easy commute to both Baltimore and Washington DC. Minutes away from Anne Arundel Medical Center and close to the U.S. Naval Academy and within easy commuting distance of Fort Meade, Maryland. Click on movie camera icon for 360 degree virtual tours!
Location
State MD
County Anne Arundel
Zoning R2
Rooms
Basement Fully Finished
Interior
Interior Features Carpet, Combination Dining/Living, Crown Moldings, Floor Plan - Open, Kitchen - Gourmet, Kitchen - Island, Pantry, Recessed Lighting, Soaking Tub, Sprinkler System, Stall Shower, Tub Shower, Upgraded Countertops, Walk-in Closet(s), Window Treatments, Ceiling Fan(s), Kitchen - Table Space, Wood Floors
Hot Water Natural Gas
Heating Forced Air
Cooling Central A/C
Flooring Hardwood, Carpet
Fireplaces Number 1
Fireplaces Type Gas/Propane
Equipment Cooktop - Down Draft, Dishwasher, Dryer, Washer, Oven - Double, Refrigerator, Water Heater
Fireplace Y
Window Features Bay/Bow
Appliance Cooktop - Down Draft, Dishwasher, Dryer, Washer, Oven - Double, Refrigerator, Water Heater
Heat Source Natural Gas
Laundry Upper Floor
Exterior
Parking Features Garage - Rear Entry
Garage Spaces 2.0
Water Access N
Roof Type Asphalt
Accessibility None
Attached Garage 2
Total Parking Spaces 2
Garage Y
Building
Story 3
Sewer Public Sewer
Water Public
Architectural Style Colonial
Level or Stories 3
Additional Building Above Grade, Below Grade
Structure Type Dry Wall
New Construction N
Schools
School District Anne Arundel County Public Schools
Others
HOA Fee Include Common Area Maintenance
Senior Community No
Tax ID 020201590223715
Ownership Fee Simple
SqFt Source Assessor
Security Features Sprinkler System - Indoor
Special Listing Condition Standard
Read Less Info
Want to know what your home might be worth? Contact us for a FREE valuation!

Our team is ready to help you sell your home for the highest possible price ASAP

Bought with James T Weiskerger • Next Step Realty
"My job is to find and attract mastery-based agents to the office, protect the culture, and make sure everyone is happy! "







