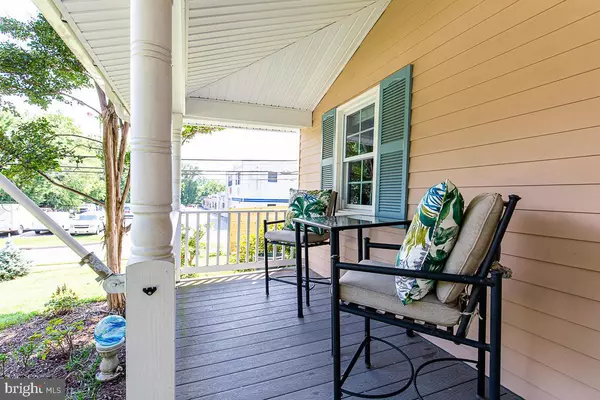$625,000
$650,000
3.8%For more information regarding the value of a property, please contact us for a free consultation.
3 Beds
3 Baths
1,650 SqFt
SOLD DATE : 09/22/2022
Key Details
Sold Price $625,000
Property Type Single Family Home
Sub Type Detached
Listing Status Sold
Purchase Type For Sale
Square Footage 1,650 sqft
Price per Sqft $378
Subdivision Wheaton Out Res. (1)
MLS Listing ID MDMC2063080
Sold Date 09/22/22
Style Colonial
Bedrooms 3
Full Baths 2
Half Baths 1
HOA Y/N N
Abv Grd Liv Area 1,200
Originating Board BRIGHT
Year Built 1983
Annual Tax Amount $5,065
Tax Year 2021
Lot Size 7,054 Sqft
Acres 0.16
Property Description
An inviting covered front porch welcomes you to this light and airy three-story home in the Linden Forest neighborhood. A fresh, neutral decor and plenty of windows throughout fill the spacious home with light and positive energy. Primary bedroom with ensuite bath, plus two other bedrooms and 2nd full updated bath offer plenty of possibilities to work, live, and play. The kitchen boasts updated cabinets, gorgeous counters, updated appliances, and flows freely into the dining room with extra cabinetry. A finished basement provides additional space and possibilities - an office, living space, playroom, home gym or hobby space? You decide! Central AC and ceiling fans will keep you cool and comfortable all summer long, while outside, amenities abound.
Beautiful landscaping adds extra appeal to this corner lot home. Relax on the front porch or rear sunny patio. Ample parking for three cars on the circular off-street driveway in front, and a rear loading one car garage and additional parking. Plus, theres a large shed for garden and lawn equipment.
Just minutes from Rock Creek Park, Snyders Grocery, the Capitol Beltway, Georgia Ave, 16th Street, Beach Drive, Holy Cross Hospital, downtown Silver Spring , Bethesda and Kensington you cant find a better location! Less than 2 miles from Sligo Creek Golf Course where there are free concerts every Friday night from 6 to 8pm! Act quickly - this one wont be on the market for long.
Location
State MD
County Montgomery
Zoning R60
Direction East
Rooms
Basement Connecting Stairway, Partially Finished, Windows, Full, Daylight, Partial
Interior
Interior Features Ceiling Fan(s)
Hot Water Natural Gas
Heating Forced Air
Cooling Central A/C
Flooring Solid Hardwood
Equipment Stove, Dishwasher, Disposal, Built-In Microwave, Dryer, Extra Refrigerator/Freezer, Refrigerator, Washer, Water Heater
Furnishings No
Fireplace N
Window Features Double Pane
Appliance Stove, Dishwasher, Disposal, Built-In Microwave, Dryer, Extra Refrigerator/Freezer, Refrigerator, Washer, Water Heater
Heat Source Natural Gas
Laundry Basement
Exterior
Exterior Feature Porch(es)
Garage Additional Storage Area, Garage - Rear Entry, Inside Access
Garage Spaces 10.0
Fence Partially
Waterfront N
Water Access N
Roof Type Asphalt
Accessibility None
Porch Porch(es)
Parking Type Attached Garage, Driveway, Off Street
Attached Garage 1
Total Parking Spaces 10
Garage Y
Building
Lot Description Landscaping, Trees/Wooded
Story 3
Foundation Block
Sewer Public Sewer
Water Public
Architectural Style Colonial
Level or Stories 3
Additional Building Above Grade, Below Grade
Structure Type 9'+ Ceilings
New Construction N
Schools
Elementary Schools Woodlin
Middle Schools Sligo
High Schools Albert Einstein
School District Montgomery County Public Schools
Others
Senior Community No
Tax ID 161302024154
Ownership Fee Simple
SqFt Source Assessor
Horse Property N
Special Listing Condition Standard
Read Less Info
Want to know what your home might be worth? Contact us for a FREE valuation!

Our team is ready to help you sell your home for the highest possible price ASAP

Bought with Cynthia C Mariz • RLAH @properties

"My job is to find and attract mastery-based agents to the office, protect the culture, and make sure everyone is happy! "







