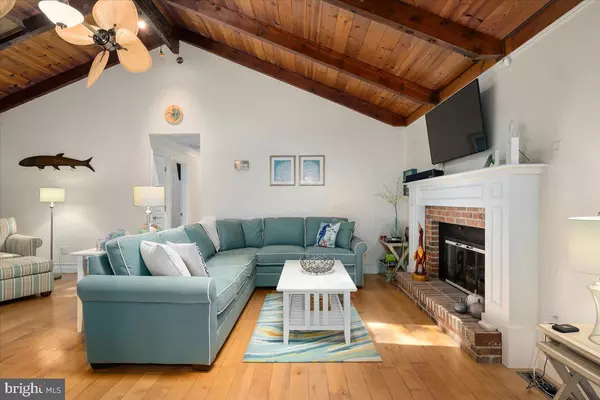$501,000
$399,000
25.6%For more information regarding the value of a property, please contact us for a free consultation.
3 Beds
3 Baths
1,646 SqFt
SOLD DATE : 09/09/2022
Key Details
Sold Price $501,000
Property Type Single Family Home
Sub Type Detached
Listing Status Sold
Purchase Type For Sale
Square Footage 1,646 sqft
Price per Sqft $304
Subdivision Ocean Pines - Huntington
MLS Listing ID MDWO2009448
Sold Date 09/09/22
Style Ranch/Rambler
Bedrooms 3
Full Baths 3
HOA Fees $149/ann
HOA Y/N Y
Abv Grd Liv Area 1,646
Originating Board BRIGHT
Year Built 1973
Annual Tax Amount $1,867
Tax Year 2021
Lot Size 0.413 Acres
Acres 0.41
Property Description
One look will do! This amazing 3-bedroom 3-bath partially furnished home is located on a double golf course lot. Fall in love with the open floor concept that showcases living room with pine cathedral ceiling, gas fireplace, unique ceiling fan, and hardwood floors. Custom pocket doors lead to the kitchen/dining area that highlights stainless appliances, upgraded countertops, breakfast bar, pantry with custom doors, and bay window. Owners made lots of updates since they purchase the home to include heated floors in all bathrooms, kitchen, and laundry room; fresh paint; light fixtures; hardwood flooring; crown molding, and more! Primary suite offers bath with walk in tile shower that features dual heads. Outdoor space is adorned with concrete pavers, self-watering planters, outdoor shower, and a view of the 5th hole and the golf course. Cozy screened porch is a great place to unwind and enjoy the fresh air. Oversized 2-car garage provides plenty of room for storage. Call for your personal tour!
Location
State MD
County Worcester
Area Worcester Ocean Pines
Zoning R-2
Rooms
Main Level Bedrooms 3
Interior
Interior Features Ceiling Fan(s), Pantry
Hot Water Electric
Heating Heat Pump(s)
Cooling Central A/C
Flooring Hardwood, Ceramic Tile, Heated
Fireplaces Number 1
Fireplaces Type Gas/Propane
Equipment Built-In Microwave, Dryer, Washer, Dishwasher, Disposal, Refrigerator, Icemaker, Oven/Range - Electric, Water Heater
Furnishings Partially
Fireplace Y
Window Features Screens
Appliance Built-In Microwave, Dryer, Washer, Dishwasher, Disposal, Refrigerator, Icemaker, Oven/Range - Electric, Water Heater
Heat Source Electric
Exterior
Exterior Feature Deck(s), Porch(es), Screened
Parking Features Garage - Front Entry
Garage Spaces 2.0
Amenities Available Beach Club, Boat Ramp, Community Center, Golf Course, Golf Course Membership Available, Jog/Walk Path, Marina/Marina Club, Pool - Indoor, Pool - Outdoor, Pool Mem Avail, Tennis Courts, Tot Lots/Playground
Water Access N
View Golf Course
Accessibility None
Porch Deck(s), Porch(es), Screened
Attached Garage 2
Total Parking Spaces 2
Garage Y
Building
Story 1
Foundation Block, Crawl Space
Sewer Public Sewer
Water Public
Architectural Style Ranch/Rambler
Level or Stories 1
Additional Building Above Grade, Below Grade
Structure Type Cathedral Ceilings
New Construction N
Schools
Elementary Schools Showell
Middle Schools Stephen Decatur
High Schools Stephen Decatur
School District Worcester County Public Schools
Others
Pets Allowed Y
HOA Fee Include Road Maintenance,Snow Removal
Senior Community No
Tax ID 2403072657
Ownership Fee Simple
SqFt Source Assessor
Acceptable Financing Cash, Conventional, FHA, VA
Listing Terms Cash, Conventional, FHA, VA
Financing Cash,Conventional,FHA,VA
Special Listing Condition Standard
Pets Allowed No Pet Restrictions
Read Less Info
Want to know what your home might be worth? Contact us for a FREE valuation!

Our team is ready to help you sell your home for the highest possible price ASAP

Bought with Zackary Keenan • Keller Williams Realty
"My job is to find and attract mastery-based agents to the office, protect the culture, and make sure everyone is happy! "







