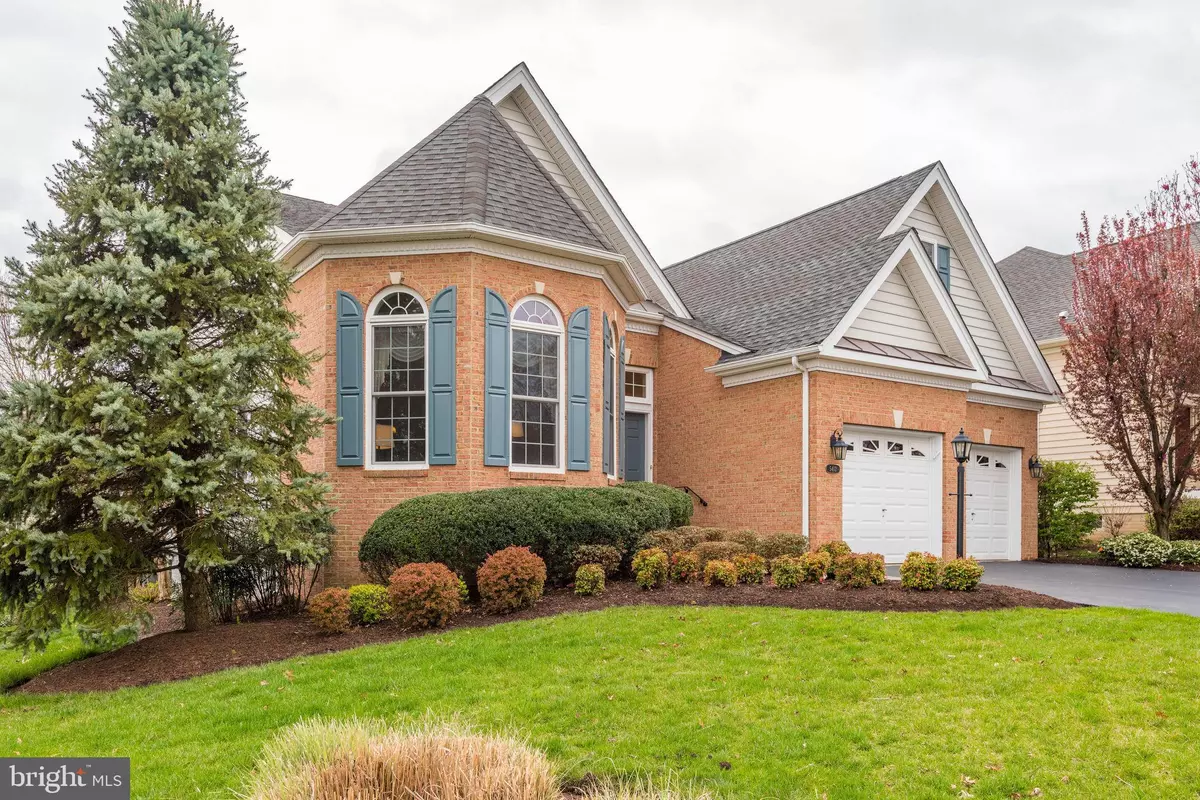$615,000
$625,000
1.6%For more information regarding the value of a property, please contact us for a free consultation.
3 Beds
3 Baths
3,752 SqFt
SOLD DATE : 07/24/2020
Key Details
Sold Price $615,000
Property Type Single Family Home
Sub Type Detached
Listing Status Sold
Purchase Type For Sale
Square Footage 3,752 sqft
Price per Sqft $163
Subdivision Regency At Dominion Valley
MLS Listing ID VAPW490170
Sold Date 07/24/20
Style Traditional
Bedrooms 3
Full Baths 3
HOA Fees $351/mo
HOA Y/N Y
Abv Grd Liv Area 2,252
Originating Board BRIGHT
Year Built 2006
Annual Tax Amount $6,583
Tax Year 2020
Lot Size 9,091 Sqft
Acres 0.21
Property Description
You won t want to miss this exceptional home, located on a quiet cul-de-sac in a sought-after country club community! Beautifully updated, well cared for, and meticulously maintained Monaco model by Toll Brothers with bump outs. Located in the amenity-rich, premier adult-gated community of Regency at Dominion Valley in Haymarket. Situated at the base of the Bull Run Mountains, and within minutes of I-66, the new hospital and medical center, shopping, and restaurants. Close to many nearby golf courses and a short walk to Regency s first tee. This elegant home features 3 beds and 3 full baths, including a large 1st-floor master suite. Luxury master bath and main-level guest bath recently updated. Ten and 12-foot ceilings. Premium finishes. Hunter Douglas Silhouette shades. Stunning hardwood floors. Energy efficient recessed LEDs throughout. New gas fireplace. Gourmet kitchen with Quartzite counters, built-in ovens, huge island, under-cabinet lighting, tile backsplash, and newer appliances. Brand-new Trane HVAC with Installed Merv13 air filter and a UV catalytic air scrubber from the ActivTek Environmental air purification line. Upgraded attic insulation. Relax on your multi-level TREX rear deck with adjoining stone patio, surrounded by professional landscaping. Deck includes natural gas hook-up for BBQ grill. Fully finished walk-up lower level features 3rd bedroom, 3rd full bath, space for home office, plus ample areas for storage and hobby activities. This one-of-a-kind home features numerous other upgrades and updates, as well as access to community amenities (golf course, clubhouse, fitness center, tennis, swimming). Come fall in Love! Virtual tour: https://www.youtube.com/watch?v=r5wAGWhTt5M&feature=youtu.be
Location
State VA
County Prince William
Zoning RPC
Rooms
Basement Partial
Main Level Bedrooms 2
Interior
Hot Water Natural Gas
Heating Forced Air
Cooling Central A/C
Fireplaces Number 1
Heat Source Natural Gas
Exterior
Parking Features Garage - Front Entry
Garage Spaces 2.0
Water Access N
Accessibility Other
Attached Garage 2
Total Parking Spaces 2
Garage Y
Building
Story 2
Sewer Public Sewer
Water Public
Architectural Style Traditional
Level or Stories 2
Additional Building Above Grade, Below Grade
New Construction N
Schools
School District Prince William County Public Schools
Others
Senior Community Yes
Age Restriction 55
Tax ID 7299-61-9366
Ownership Fee Simple
SqFt Source Assessor
Special Listing Condition Standard
Read Less Info
Want to know what your home might be worth? Contact us for a FREE valuation!

Our team is ready to help you sell your home for the highest possible price ASAP

Bought with Annette M Spetalieri • Jobin Realty
"My job is to find and attract mastery-based agents to the office, protect the culture, and make sure everyone is happy! "






