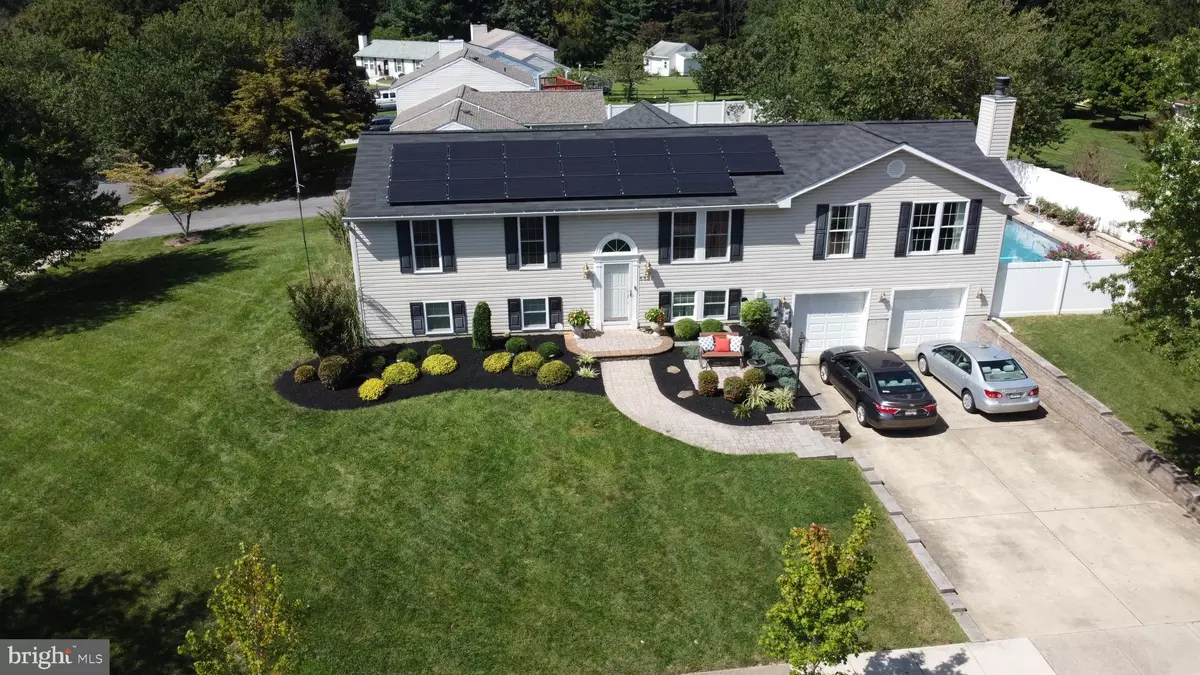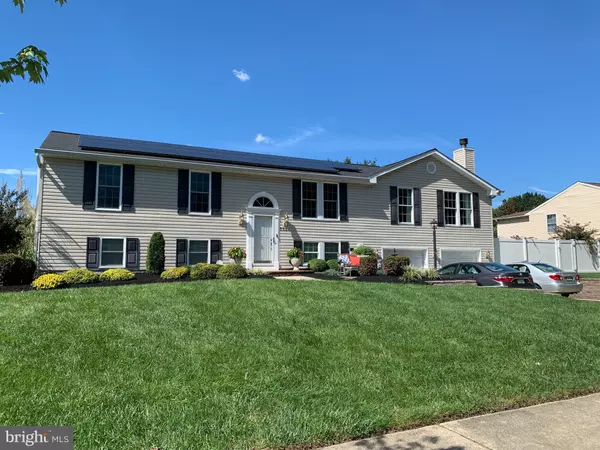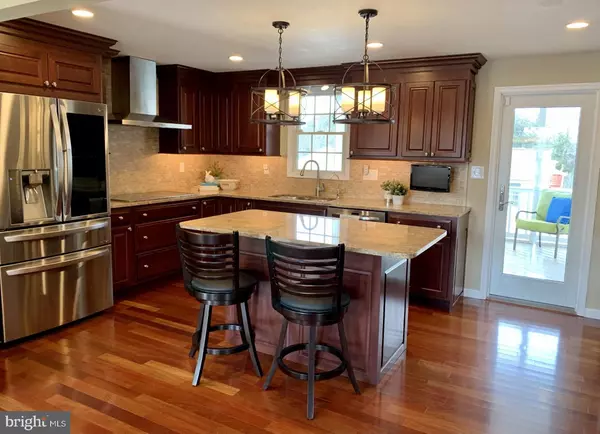$615,000
$575,000
7.0%For more information regarding the value of a property, please contact us for a free consultation.
4 Beds
4 Baths
1,880 SqFt
SOLD DATE : 05/10/2021
Key Details
Sold Price $615,000
Property Type Single Family Home
Sub Type Detached
Listing Status Sold
Purchase Type For Sale
Square Footage 1,880 sqft
Price per Sqft $327
Subdivision Hunt Country Estates
MLS Listing ID MDHW290534
Sold Date 05/10/21
Style Split Foyer
Bedrooms 4
Full Baths 4
HOA Y/N N
Abv Grd Liv Area 1,080
Originating Board BRIGHT
Year Built 1985
Annual Tax Amount $6,213
Tax Year 2021
Lot Size 0.356 Acres
Acres 0.36
Property Description
Family Retreat? Look no further! Meticulously maintained home features upgrades inside and out, many of which are beyond one's expectations. Virtual tour at www.rndlnf.com/preview From the solid wood Yorktowne cabinets and granite countertops in the fully renovated kitchen to the heated saltwater sport pool in the outdoor living space, you'll find impressive attention to detail and a major focus on family enjoyment. Greeted by Brazilian Hardwoods throughout the main level, you will additionally enjoy upgraded features including automated blinds in the Dining Room & Family Room, and Recessed lights throughout the home. A renovated and expanded Gourmet Kitchen features an Induction cooktop, double Wall Ovens, Granite countertops, Yorktowne cabinets with soft close drawers & doors, in cabinet Lighting, LG Bluetooth Refrigerator and more. Walkout to the Deck and Screened Porch to enjoy a meal or watch the backyard activities. The addition of a (2) Car Oversized Garage and Upper level expansion creates an abundance of space in this home. Upper level features another Primary Bedroom, custom Primary Bath, & main level Family Room. The new Primary Bedroom features double French Doors leading to a Balcony overlooking the Pool, a custom Primary Bath - with Whirlpool Tub and separate Shower w/seat, an enclosed commode, and a Walk-In Closet. Lower level offers (2) Storage rooms/Workshops off the garage. The Two Car Garage is large enough to park a Suburban! Total Square footage listed does not include the additions. After a busy day, relax in front of the Fireplace in the Family Room. Find ample space for studies in the extra-large 3rd bedroom, originally 2 bedrooms. The lower level 4th bedroom with large Windows and custom built ins is perfect for a home office, zoom room, or guest room. Ready-made for entertaining, the huge Rec Room offers a walk out to the patio and outdoor kitchen/pool area and a 4th full bath with easy access for pool guests. Outdoor living is at its best here. After you enjoy a great meal at the impressive granite countertop grilling station, relax on the sitting wall around the pool. Set the mood for the evening with LED pool & patio lights. Up for a late-night dip? Advanced lighting features coupled with a jetted sitting bench at one end of the pool adds to your enjoyment! The pool size is 18' at its' widest part x 38'. Approx 5'.5" at its deepest. In 2017 a new upgraded variable speed pool pump was added for high efficiency.The heater is occasionally used for spring and fall. Everything inside the filter system is new, and a blower for the jets was added to get power bubbles! The bottom filter/drain was upgraded for greater safety. Plus, the pebble finish on the gunite is not only beautifully inviting but expected to double the lifespan of the pool finish. And when you add in the spacious cleared side yard you have all modes of outdoor play covered! Other features include a professionally installed epoxy painted Garage Flooring for durability, a New Roof installed in 2016 and for incredible energy efficiency, (49) high-quality, USA made, Suniva Solar Panels were purchased and installed at that time. Do not miss your opportunity to see this amazing family oasis!
Location
State MD
County Howard
Zoning R20
Rooms
Other Rooms Dining Room, Primary Bedroom, Bedroom 2, Bedroom 3, Bedroom 4, Kitchen, Family Room, Laundry, Recreation Room, Bathroom 2, Bathroom 3, Primary Bathroom, Full Bath
Basement Daylight, Full, Fully Finished, Garage Access, Walkout Level, Windows, Heated, Full
Main Level Bedrooms 3
Interior
Interior Features Ceiling Fan(s), Family Room Off Kitchen, Kitchen - Gourmet, Kitchen - Island, Pantry, Primary Bath(s), Recessed Lighting, Stall Shower, Tub Shower, Upgraded Countertops, WhirlPool/HotTub, Wood Floors, Water Treat System, Built-Ins, Walk-in Closet(s)
Hot Water Electric, Solar, Tankless
Heating Heat Pump(s), Central, Forced Air, Zoned, Humidifier, Programmable Thermostat, Solar - Active, Solar On Grid
Cooling Ceiling Fan(s), Central A/C, Heat Pump(s), Programmable Thermostat, Dehumidifier, Zoned, Solar On Grid
Flooring Hardwood, Ceramic Tile
Fireplaces Number 1
Fireplaces Type Mantel(s), Equipment, Screen
Equipment Built-In Microwave, Dishwasher, Disposal, Energy Efficient Appliances, Extra Refrigerator/Freezer, Exhaust Fan, Freezer, Microwave, Refrigerator, Stainless Steel Appliances, Water Heater - Tankless, Cooktop, Icemaker, Oven - Double, Oven - Wall, Range Hood, Oven/Range - Electric, Surface Unit
Fireplace Y
Window Features Energy Efficient,Double Pane,Storm
Appliance Built-In Microwave, Dishwasher, Disposal, Energy Efficient Appliances, Extra Refrigerator/Freezer, Exhaust Fan, Freezer, Microwave, Refrigerator, Stainless Steel Appliances, Water Heater - Tankless, Cooktop, Icemaker, Oven - Double, Oven - Wall, Range Hood, Oven/Range - Electric, Surface Unit
Heat Source Electric, Solar
Laundry Lower Floor
Exterior
Exterior Feature Balcony, Porch(es), Deck(s), Screened
Parking Features Garage - Front Entry, Garage Door Opener, Inside Access, Oversized, Additional Storage Area
Garage Spaces 6.0
Fence Rear, Vinyl
Pool Gunite, In Ground, Permits, Fenced, Heated, Saltwater
Utilities Available Cable TV Available, Electric Available
Water Access N
Roof Type Asphalt
Accessibility None
Porch Balcony, Porch(es), Deck(s), Screened
Attached Garage 2
Total Parking Spaces 6
Garage Y
Building
Lot Description Corner, Cul-de-sac, Front Yard, Landscaping, Level, Rear Yard, SideYard(s)
Story 2
Sewer Public Sewer
Water Public
Architectural Style Split Foyer
Level or Stories 2
Additional Building Above Grade, Below Grade
New Construction N
Schools
School District Howard County Public School System
Others
Senior Community No
Tax ID 1401202782
Ownership Fee Simple
SqFt Source Assessor
Security Features Carbon Monoxide Detector(s),Electric Alarm,Exterior Cameras,Security System,Non-Monitored
Special Listing Condition Standard
Read Less Info
Want to know what your home might be worth? Contact us for a FREE valuation!

Our team is ready to help you sell your home for the highest possible price ASAP

Bought with Steven W Huffman • Long & Foster Real Estate, Inc.
"My job is to find and attract mastery-based agents to the office, protect the culture, and make sure everyone is happy! "







