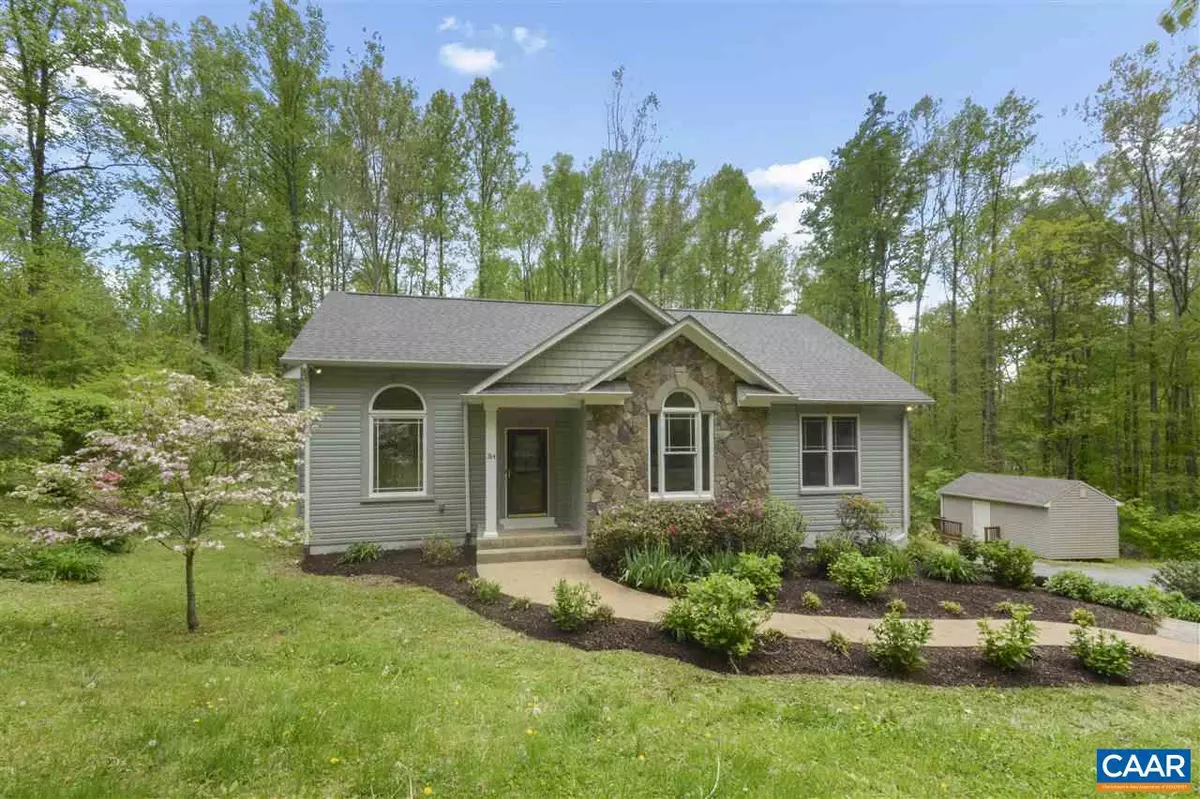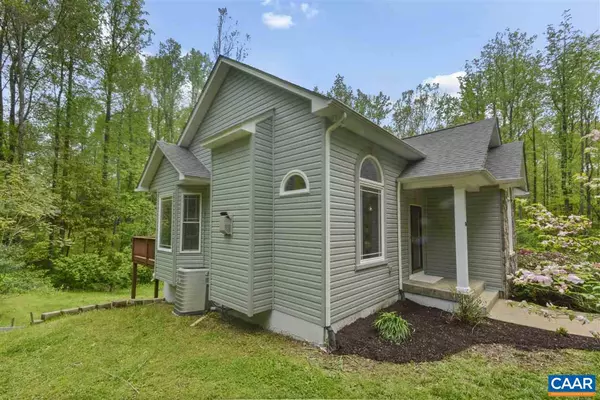$264,000
$267,500
1.3%For more information regarding the value of a property, please contact us for a free consultation.
3 Beds
3 Baths
2,349 SqFt
SOLD DATE : 06/30/2020
Key Details
Sold Price $264,000
Property Type Single Family Home
Sub Type Detached
Listing Status Sold
Purchase Type For Sale
Square Footage 2,349 sqft
Price per Sqft $112
Subdivision Unknown
MLS Listing ID 603317
Sold Date 06/30/20
Style Contemporary,Ranch/Rambler
Bedrooms 3
Full Baths 3
HOA Fees $15/ann
HOA Y/N Y
Abv Grd Liv Area 2,179
Originating Board CAAR
Year Built 2008
Annual Tax Amount $1,997
Tax Year 2019
Lot Size 0.860 Acres
Acres 0.86
Property Description
Such a beautiful, updated home that shines like new. New kitchen with granite counters, updated bathrooms. Refinished flooring. Newly painted throughout. TRUE master suite with tray ceiling with lighting in bedroom and vaulted ceiling in bathroom, and built-in desk area. This one has a oversized 1-car side load garage with space for storage, nice useable backyard with a deck with trex decking. Upgraded trim and door package, 9' ceilings, gas fireplace, oversize tubs, several built-ins, architectural arches, vaulted ceilings - SO MANY nice touches that make it feel special. This one feels like home!!!,Granite Counter,Fireplace in Living Room
Location
State VA
County Greene
Zoning A-1
Rooms
Basement Fully Finished, Full, Heated, Interior Access, Outside Entrance
Interior
Interior Features WhirlPool/HotTub, Recessed Lighting, Entry Level Bedroom
Heating Central, Heat Pump(s)
Cooling Heat Pump(s)
Flooring Bamboo, Carpet, Ceramic Tile
Fireplaces Number 1
Fireplaces Type Gas/Propane
Equipment Washer/Dryer Hookups Only, Dishwasher, Disposal, Oven/Range - Electric, Microwave, Refrigerator
Fireplace Y
Window Features Double Hung
Appliance Washer/Dryer Hookups Only, Dishwasher, Disposal, Oven/Range - Electric, Microwave, Refrigerator
Exterior
Exterior Feature Deck(s)
Parking Features Other, Garage - Side Entry, Basement Garage
Amenities Available Beach, Boat Ramp
Roof Type Architectural Shingle
Accessibility None
Porch Deck(s)
Attached Garage 1
Garage Y
Building
Lot Description Partly Wooded
Story 1
Foundation Concrete Perimeter
Sewer Septic Exists
Water Well
Architectural Style Contemporary, Ranch/Rambler
Level or Stories 1
Additional Building Above Grade, Below Grade
Structure Type 9'+ Ceilings,Tray Ceilings,Vaulted Ceilings,Cathedral Ceilings
New Construction N
Schools
Elementary Schools Greene Primary
High Schools William Monroe
School District Greene County Public Schools
Others
HOA Fee Include Common Area Maintenance,Insurance,Reserve Funds,Road Maintenance
Ownership Other
Special Listing Condition Standard
Read Less Info
Want to know what your home might be worth? Contact us for a FREE valuation!

Our team is ready to help you sell your home for the highest possible price ASAP

Bought with ANGIE SHUPE • AVENUE REALTY, LLC
"My job is to find and attract mastery-based agents to the office, protect the culture, and make sure everyone is happy! "







