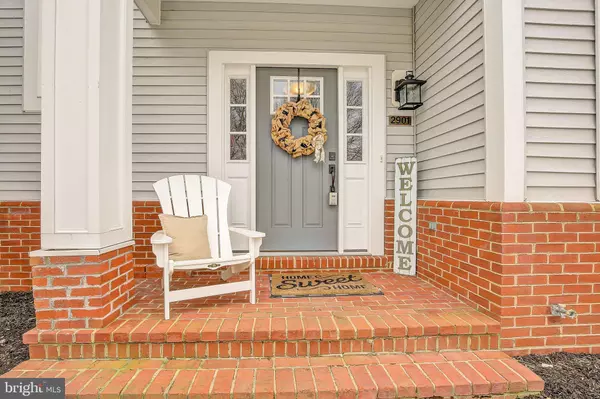$635,000
$635,000
For more information regarding the value of a property, please contact us for a free consultation.
4 Beds
4 Baths
3,315 SqFt
SOLD DATE : 03/31/2021
Key Details
Sold Price $635,000
Property Type Single Family Home
Sub Type Detached
Listing Status Sold
Purchase Type For Sale
Square Footage 3,315 sqft
Price per Sqft $191
Subdivision The Willows Of Crofton
MLS Listing ID MDAA458636
Sold Date 03/31/21
Style Colonial
Bedrooms 4
Full Baths 2
Half Baths 2
HOA Y/N N
Abv Grd Liv Area 2,227
Originating Board BRIGHT
Year Built 1994
Annual Tax Amount $5,849
Tax Year 2021
Lot Size 9,846 Sqft
Acres 0.23
Property Description
Multiple offers pending. The sellers are reviewing offers as they come in. Please have your offer in by Sunday at 2:00 PM. The seller will make a decision by Sunday evening. This stunning colonial is located in the convenient community of The Willows of Crofton. Situated on a gorgeous corner lot, this home boasts excellent curb appeal and provides over $200,000 in updates. The main level features an inviting foyer, formal living and dining rooms, powder room, and family room with an upgraded gas fireplace. The centerpiece on this level is the redesigned and impressive kitchen with a center island, quartz countertops, farm sink, white cabinetry, and stainless steel appliances. The chef in the family will enjoy this kitchen but may prefer cooking in the outdoor kitchen. The stone and paver work in the backyard is magnificent and provides an extra option for entertaining. The upper-level provides four generous bedrooms and two full baths that include a spacious Owner's Suite with a walk-in closet and a private Owner's bath. The laundry is also located on this level. The finished basement compliments this home with a recreation room, half bath, and storage area. The house has been freshly painted and offers beautiful hardwood flooring and new carpet throughout.
Location
State MD
County Anne Arundel
Zoning R5
Rooms
Other Rooms Living Room, Dining Room, Primary Bedroom, Bedroom 2, Bedroom 3, Bedroom 4, Kitchen, Family Room, Foyer, Breakfast Room, Laundry, Recreation Room, Storage Room, Bathroom 2, Primary Bathroom, Half Bath
Basement Full, Fully Finished, Improved, Heated, Outside Entrance, Rear Entrance, Sump Pump
Interior
Interior Features Breakfast Area, Built-Ins, Carpet, Ceiling Fan(s), Crown Moldings, Floor Plan - Traditional, Kitchen - Eat-In, Kitchen - Country, Kitchen - Island, Kitchen - Table Space, Pantry, Upgraded Countertops, Walk-in Closet(s), Window Treatments, Wood Floors, Wainscotting
Hot Water Natural Gas
Heating Forced Air, Zoned
Cooling Ceiling Fan(s), Central A/C, Ductless/Mini-Split, Zoned
Flooring Carpet, Hardwood, Tile/Brick, Laminated
Fireplaces Number 1
Fireplaces Type Fireplace - Glass Doors, Mantel(s), Gas/Propane
Equipment Built-In Microwave, Dishwasher, Disposal, Dryer, Exhaust Fan, Icemaker, Microwave, Oven/Range - Gas, Range Hood, Refrigerator, Stainless Steel Appliances, Stove, Washer, Water Heater
Fireplace Y
Window Features Double Pane,Screens
Appliance Built-In Microwave, Dishwasher, Disposal, Dryer, Exhaust Fan, Icemaker, Microwave, Oven/Range - Gas, Range Hood, Refrigerator, Stainless Steel Appliances, Stove, Washer, Water Heater
Heat Source Natural Gas
Laundry Dryer In Unit, Main Floor, Washer In Unit
Exterior
Exterior Feature Patio(s)
Parking Features Built In, Garage - Front Entry, Garage Door Opener
Garage Spaces 4.0
Fence Privacy, Rear, Wood
Water Access N
Roof Type Architectural Shingle
Accessibility None
Porch Patio(s)
Attached Garage 2
Total Parking Spaces 4
Garage Y
Building
Lot Description Cul-de-sac, Landscaping, Rear Yard
Story 3
Sewer Public Sewer
Water Public
Architectural Style Colonial
Level or Stories 3
Additional Building Above Grade, Below Grade
Structure Type 9'+ Ceilings,Cathedral Ceilings
New Construction N
Schools
Elementary Schools Crofton Woods
Middle Schools Crofton
High Schools Crofton
School District Anne Arundel County Public Schools
Others
Senior Community No
Tax ID 020259190081070
Ownership Fee Simple
SqFt Source Assessor
Special Listing Condition Standard
Read Less Info
Want to know what your home might be worth? Contact us for a FREE valuation!

Our team is ready to help you sell your home for the highest possible price ASAP

Bought with Tara Christin Harris • Redfin Corp
"My job is to find and attract mastery-based agents to the office, protect the culture, and make sure everyone is happy! "







