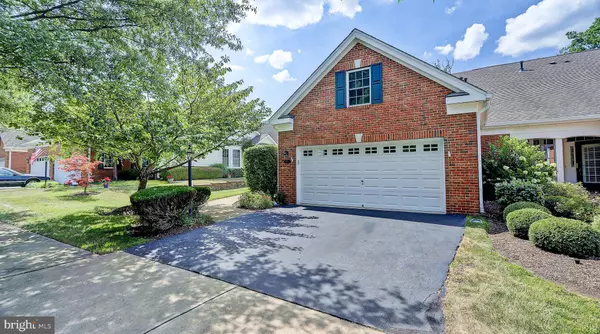$500,000
$499,000
0.2%For more information regarding the value of a property, please contact us for a free consultation.
3 Beds
3 Baths
2,610 SqFt
SOLD DATE : 08/25/2020
Key Details
Sold Price $500,000
Property Type Townhouse
Sub Type End of Row/Townhouse
Listing Status Sold
Purchase Type For Sale
Square Footage 2,610 sqft
Price per Sqft $191
Subdivision Regency At Dominion Valley
MLS Listing ID VAPW499878
Sold Date 08/25/20
Style Traditional,Villa
Bedrooms 3
Full Baths 3
HOA Fees $462/mo
HOA Y/N Y
Abv Grd Liv Area 2,610
Originating Board BRIGHT
Year Built 2004
Annual Tax Amount $5,502
Tax Year 2020
Lot Size 5,689 Sqft
Acres 0.13
Property Description
This Winfield model is located in the Regency at Dominion Valley Country Club, a 55+ active adult community. This beautifully maintained luxury end unit carriage home boasts over 2,600 square feet and features hardwood floors in the living, dining and foyer. The large kitchen features granite countertops, stainless-steel appliances and a pantry. The kitchen overlooks the breakfast area and family room which leads to a private screened in porch perfect for your morning coffee and nature watching. A brick paver patio in the backyard is ideal for entertaining. The main level master bedroom has a tray ceiling, crown molding, a ceiling fan, and wonderful natural lighting in the afternoon. The master bathroom features a double sink vanity, soaking tub, separate ceramic tiled shower with bench, natural lighting provided by a nice sized window, and a plentiful walk-in closet. Off of the foyer is the second bedroom with crown molding that could also work well as an office or den with the hall bath and linen closet located nearby. Upstairs you will discover an abundant loft area and a full bathroom, as well as a bedroom with sitting area and a large walk-in closet. HOA fee includes lawn maintenance & landscaping, irrigation system, trash & snow removal, roof and driveway replacements, and Comcast Internet & cable TV service. A Capital Contribution of $1,738.24 and Social Membership Initiation fee of $1,000 is paid by buyer at settlement. The Social Membership due of $46 per month includes all the amenities the clubhouse has to offer: indoor & outdoor pools, tennis, library, fitness, party, craft & billiards rooms, and so much more. Golf Memberships available.
Location
State VA
County Prince William
Zoning RPC
Direction West
Rooms
Other Rooms Living Room, Dining Room, Primary Bedroom, Bedroom 2, Bedroom 3, Kitchen, Family Room, Breakfast Room, Laundry, Loft, Bathroom 2, Bathroom 3, Primary Bathroom
Main Level Bedrooms 2
Interior
Interior Features Entry Level Bedroom, Floor Plan - Open, Formal/Separate Dining Room, Soaking Tub, Sprinkler System, Stall Shower, Tub Shower, Upgraded Countertops, Walk-in Closet(s), Window Treatments, Wood Floors, Attic, Breakfast Area, Ceiling Fan(s), Crown Moldings
Hot Water Natural Gas
Heating Forced Air, Heat Pump(s)
Cooling Central A/C, Ceiling Fan(s)
Flooring Hardwood, Carpet, Other
Equipment Refrigerator, Dishwasher, Disposal, Dryer - Electric, Water Conditioner - Owned, Washer - Front Loading, Water Heater
Furnishings No
Fireplace N
Window Features Double Hung,Screens,Vinyl Clad
Appliance Refrigerator, Dishwasher, Disposal, Dryer - Electric, Water Conditioner - Owned, Washer - Front Loading, Water Heater
Heat Source Natural Gas
Laundry Main Floor, Washer In Unit, Dryer In Unit
Exterior
Exterior Feature Patio(s), Porch(es), Screened
Parking Features Garage - Front Entry, Garage Door Opener, Inside Access
Garage Spaces 4.0
Utilities Available Natural Gas Available, Electric Available, Water Available, Fiber Optics Available
Amenities Available Gated Community, Pool - Outdoor, Pool - Indoor, Tennis Courts, Putting Green, Golf Course Membership Available, Club House, Fitness Center, Art Studio, Library, Sauna, Dining Rooms, Bar/Lounge, Meeting Room, Elevator, Common Grounds, Retirement Community, Community Center, Bike Trail, Jog/Walk Path
Water Access N
View Trees/Woods
Roof Type Shingle
Street Surface Paved,Black Top
Accessibility Level Entry - Main
Porch Patio(s), Porch(es), Screened
Attached Garage 2
Total Parking Spaces 4
Garage Y
Building
Lot Description Backs - Parkland, Backs to Trees, Landscaping, No Thru Street
Story 2
Foundation Slab
Sewer Public Sewer
Water Public
Architectural Style Traditional, Villa
Level or Stories 2
Additional Building Above Grade, Below Grade
Structure Type 9'+ Ceilings,Tray Ceilings,Cathedral Ceilings,Dry Wall
New Construction N
Schools
Elementary Schools Alvey
Middle Schools Ronald Wilson Regan
High Schools Battlefield
School District Prince William County Public Schools
Others
Pets Allowed Y
HOA Fee Include Lawn Maintenance,Common Area Maintenance,Management,Pool(s),Security Gate,Snow Removal,Road Maintenance,Reserve Funds,Trash
Senior Community Yes
Age Restriction 55
Tax ID 7299-51-2070
Ownership Fee Simple
SqFt Source Assessor
Security Features Security Gate,Smoke Detector,Electric Alarm,Motion Detectors,Main Entrance Lock
Acceptable Financing Cash, Conventional, VA
Horse Property N
Listing Terms Cash, Conventional, VA
Financing Cash,Conventional,VA
Special Listing Condition Standard
Pets Allowed Cats OK, Dogs OK
Read Less Info
Want to know what your home might be worth? Contact us for a FREE valuation!

Our team is ready to help you sell your home for the highest possible price ASAP

Bought with Christine Cleland • Long & Foster Real Estate, Inc.
"My job is to find and attract mastery-based agents to the office, protect the culture, and make sure everyone is happy! "







