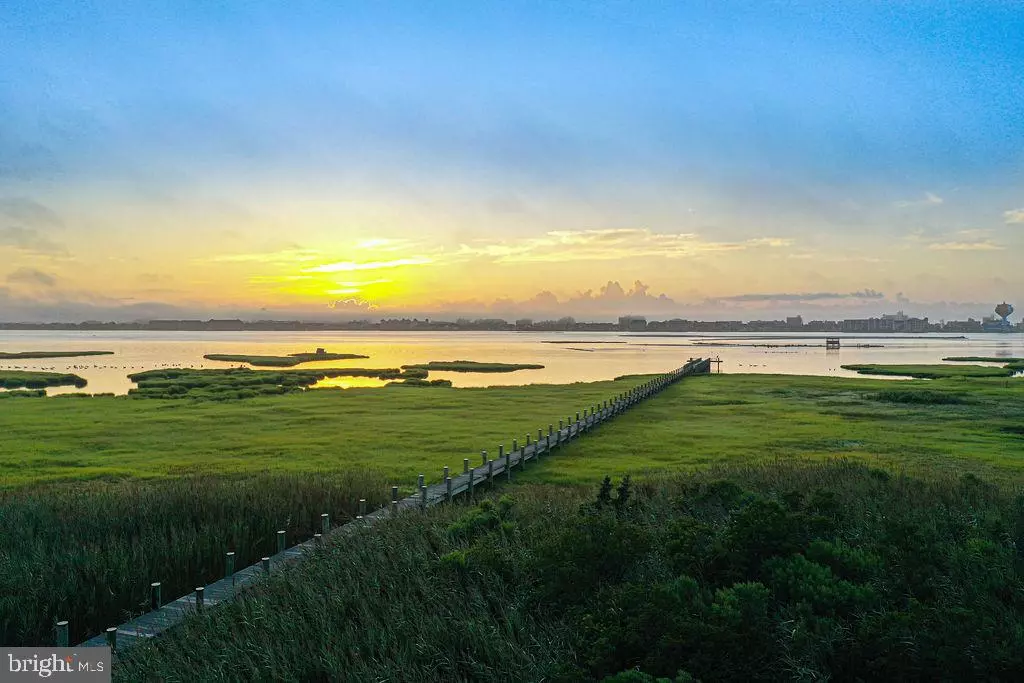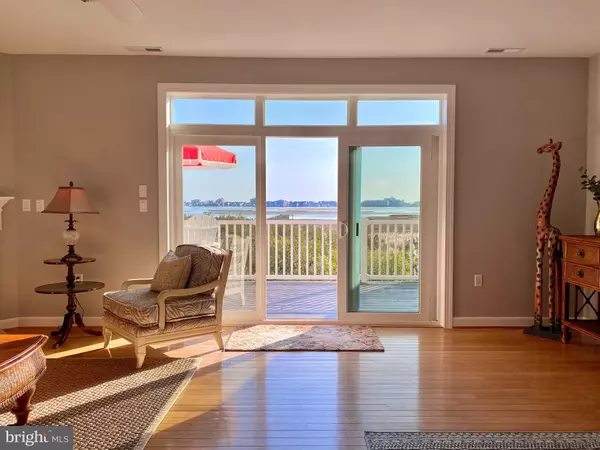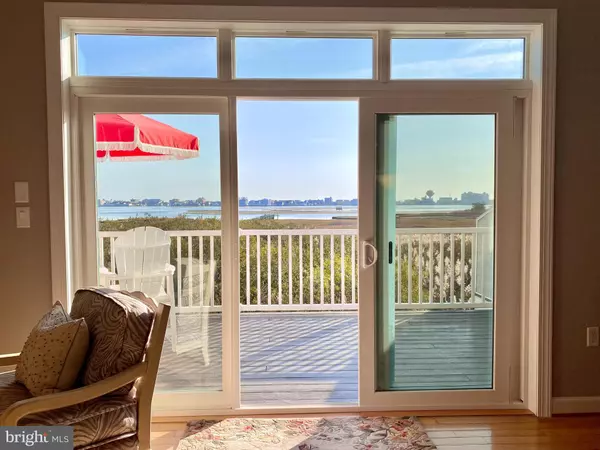$505,000
$499,000
1.2%For more information regarding the value of a property, please contact us for a free consultation.
4 Beds
3 Baths
2,107 SqFt
SOLD DATE : 01/08/2021
Key Details
Sold Price $505,000
Property Type Condo
Sub Type Condo/Co-op
Listing Status Sold
Purchase Type For Sale
Square Footage 2,107 sqft
Price per Sqft $239
Subdivision Waters Edge
MLS Listing ID MDWO118332
Sold Date 01/08/21
Style Traditional
Bedrooms 4
Full Baths 2
Half Baths 1
Condo Fees $375/mo
HOA Y/N N
Abv Grd Liv Area 2,107
Originating Board BRIGHT
Year Built 2002
Annual Tax Amount $3,320
Tax Year 2020
Lot Dimensions 0.00 x 0.00
Property Description
Rarely available three-story, four bedroom waterfront townhome in the Water?s Edge community of West Ocean City with unobstructed, panoramic views of the OC skyline and the bay. Enjoy spectacular sunrises over the water from either of your two rear decks, and fireworks over the boardwalk throughout the summer. Walk just behind the house to the private, community dock to launch your kayak or paddleboard, or go fishing or swimming from the dock. The home offers an oversized one-car garage with high ceilings and shelving for parking and plenty of extra storage. When entering the home, a large foyer with a coat closet provides plenty of space for shoes, bags, and more. A spacious bedroom with a sitting area and large storage closet on the lower level is the perfect spot for guests or kids, or use as a bonus room: a home gym, theater, craft room, home office, the possibilities are endless! This room has a new, separate AC unit, replaced in 2019, a ceiling fan, recessed lighting, and ceramic tile. As you walk up the stairs to the main living area you will be wowed by the view out of the brand new 9.5 foot, energy efficient sliding glass door (2020). Other features of the main level include new LED recessed lighting (2020), ten-foot ceilings, hardwood flooring and ceramic tile, a corner, gas fireplace and a light & bright kitchen with white cabinetry, corian countertops, brand new stainless steel appliances, a center island with storage, a pantry, and a breakfast bar. A powder room and laundry area are also conveniently located on the main level boasting fresh paint and a brand new washing machine (2020) and dryer (2013). Providing an extension of the living space on the main level, the rear, private deck spans the width of the home and offers plenty of space for dining, relaxing, and enjoying the view. The upper level of the home houses a master suite, two additional bedrooms and one more full bath. The luxe master suite features vaulted ceilings, a sliding glass door to a private Juliette balcony with composite decking (2019) where you can revel in the view, a walk-in cedar closet and a large, bright master bath with a double vanity, a Jacuzzi tub and an oversized shower. The two additional bedrooms both house large closets and offer an abundance of natural light and comfort. Other features of the home include a new hot water heater (2019), new carpeting on the upper level (2019), fresh, neutral paint in all rooms on all levels (2020), a brand new storm door (2020), wood blinds throughout, a natural gas HVAC unit, new exterior hose bibs, and new smoke alarms. The location of this home can?t be beat: watch the boats arrive during the White Marlin Open, take a front row seat to the OC Air Show from the comfort of your home. Walk over the Route 50 bridge and take a stroll on the boardwalk if you like, or just enjoy the quiet in West OC. You are close enough to enjoy everything but far enough to stay away from the crowds. A short drive will take you to Assateague, Ocean Pines, Sunset Marina, many golf courses and other West OC attractions. Enjoy low maintenance living, as the condo association covers exterior maintenance (roof, siding, deck), lawn service & landscaping, flood insurance, waste removal, road maintenance, and leaf & snow removal. Lounge by the pool in the summer while watching the sunset over the community pond. Meticulously maintained by the original owner since 2003, this home shows like new. Seller is offering a one-year home warranty and select items of furniture convey.
Location
State MD
County Worcester
Area West Ocean City (85)
Zoning R-2
Direction West
Rooms
Other Rooms Living Room, Dining Room, Primary Bedroom, Bedroom 2, Bedroom 3, Bedroom 4, Kitchen, Foyer, Laundry
Interior
Interior Features Breakfast Area, Carpet, Cedar Closet(s), Ceiling Fan(s), Dining Area, Entry Level Bedroom, Family Room Off Kitchen, Floor Plan - Open, Kitchen - Island, Kitchen - Gourmet, Pantry, Primary Bath(s), Primary Bedroom - Bay Front, Recessed Lighting, Soaking Tub, Sprinkler System, Upgraded Countertops, Walk-in Closet(s), Window Treatments, Wood Floors
Hot Water Electric
Heating Forced Air
Cooling Central A/C
Flooring Hardwood, Ceramic Tile, Carpet
Fireplaces Number 1
Fireplaces Type Corner, Gas/Propane, Mantel(s)
Equipment Built-In Microwave, Dishwasher, Disposal, Dryer - Front Loading, Energy Efficient Appliances, Exhaust Fan, Icemaker, Oven/Range - Electric, Refrigerator, Stainless Steel Appliances, Washer, Water Heater
Furnishings Partially
Fireplace Y
Window Features Screens,Wood Frame
Appliance Built-In Microwave, Dishwasher, Disposal, Dryer - Front Loading, Energy Efficient Appliances, Exhaust Fan, Icemaker, Oven/Range - Electric, Refrigerator, Stainless Steel Appliances, Washer, Water Heater
Heat Source Natural Gas
Laundry Main Floor
Exterior
Exterior Feature Deck(s), Balcony
Parking Features Garage - Front Entry, Inside Access
Garage Spaces 3.0
Utilities Available Natural Gas Available, Cable TV
Amenities Available Common Grounds, Pier/Dock, Pool - Outdoor, Reserved/Assigned Parking
Water Access Y
Water Access Desc Canoe/Kayak,Fishing Allowed,Private Access,Swimming Allowed
View Bay, Panoramic, Water
Roof Type Asphalt
Accessibility None
Porch Deck(s), Balcony
Attached Garage 1
Total Parking Spaces 3
Garage Y
Building
Lot Description Cul-de-sac
Story 3
Sewer Public Sewer
Water Public
Architectural Style Traditional
Level or Stories 3
Additional Building Above Grade, Below Grade
Structure Type High,9'+ Ceilings
New Construction N
Schools
School District Worcester County Public Schools
Others
HOA Fee Include All Ground Fee,Common Area Maintenance,Ext Bldg Maint,Insurance,Lawn Maintenance,Management,Pier/Dock Maintenance,Pool(s),Road Maintenance,Snow Removal,Trash
Senior Community No
Tax ID 10-407419
Ownership Fee Simple
SqFt Source Assessor
Security Features Smoke Detector,Sprinkler System - Indoor
Horse Property N
Special Listing Condition Standard
Read Less Info
Want to know what your home might be worth? Contact us for a FREE valuation!

Our team is ready to help you sell your home for the highest possible price ASAP

Bought with Nicholas Bobenko • Coastal Life Realty Group LLC
"My job is to find and attract mastery-based agents to the office, protect the culture, and make sure everyone is happy! "







