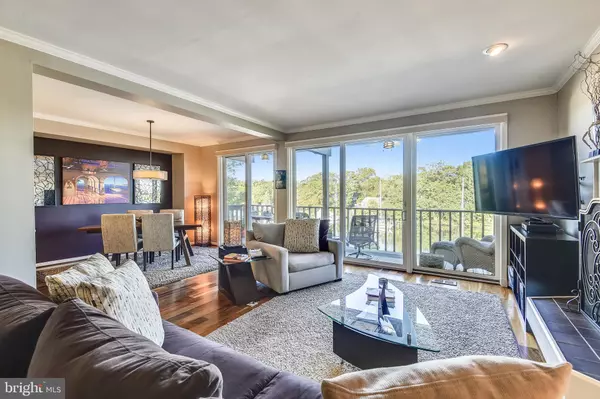$602,000
$549,999
9.5%For more information regarding the value of a property, please contact us for a free consultation.
2 Beds
2 Baths
1,217 SqFt
SOLD DATE : 11/30/2020
Key Details
Sold Price $602,000
Property Type Condo
Sub Type Condo/Co-op
Listing Status Sold
Purchase Type For Sale
Square Footage 1,217 sqft
Price per Sqft $494
Subdivision None Available
MLS Listing ID MDAA449914
Sold Date 11/30/20
Style Unit/Flat
Bedrooms 2
Full Baths 2
Condo Fees $200/mo
HOA Y/N N
Abv Grd Liv Area 1,217
Originating Board BRIGHT
Annual Tax Amount $5,895
Tax Year 2019
Property Description
Spectacular Annapolis Waterfront Views of Back Creek, Impeccable Updates, 50ft Boat Slip, Abundance of Parking, Sought After Annapolis Address. All for only $200/month condo dues! Yes, only $200 TOTAL per month!! You'll never want to leave this oversized balcony as you take in the ever changing views of Back Creek in Annapolis. Blue Angels, occasional 4th of July fireworks, random waterfront wildlife, incredible sunsets, the Water Taxi, paddle boarders and canoe/kayaks too. Or, just sit and take in the views of your own boat less than 25 yards away, it's all here and you have a front row seat!! Fully renovated with impeccable solid Walnut hardwood floors throughout the entire unit, new energy efficient windows and sliders, real wood cabinets, leathered granite counters, stainless steel appliances, California closets, recessed lighting, full size front loading washer/dryer, custom top down/bottom up shades, romantic wood burning fireplace and both bathrooms are completely updated too. Oh, and absolutely no stairs for access to this unit. Come live and LOVE the Annapolis Waterfront lifestyle!
Location
State MD
County Anne Arundel
Zoning R3
Rooms
Other Rooms Living Room, Dining Room, Primary Bedroom, Bedroom 2, Kitchen, Foyer, Laundry, Bathroom 2, Primary Bathroom
Main Level Bedrooms 2
Interior
Interior Features Ceiling Fan(s), Crown Moldings, Dining Area, Entry Level Bedroom, Floor Plan - Open, Formal/Separate Dining Room, Kitchen - Island, Recessed Lighting, Tub Shower, Upgraded Countertops, Window Treatments, Wood Floors, Kitchen - Gourmet
Hot Water Natural Gas
Cooling Central A/C
Flooring Hardwood
Fireplaces Number 1
Fireplaces Type Wood
Equipment Built-In Microwave, Dishwasher, Disposal, Dryer - Front Loading, Icemaker, Oven/Range - Gas, Refrigerator, Stainless Steel Appliances, Washer - Front Loading, Water Heater
Fireplace Y
Window Features ENERGY STAR Qualified,Insulated,Low-E,Sliding,Vinyl Clad
Appliance Built-In Microwave, Dishwasher, Disposal, Dryer - Front Loading, Icemaker, Oven/Range - Gas, Refrigerator, Stainless Steel Appliances, Washer - Front Loading, Water Heater
Heat Source Natural Gas
Laundry Has Laundry, Washer In Unit, Dryer In Unit
Exterior
Garage Spaces 4.0
Amenities Available Boat Dock/Slip, Common Grounds, Marina/Marina Club, Mooring Area, Picnic Area, Pier/Dock
Waterfront Description Private Dock Site
Water Access Y
Water Access Desc Boat - Powered,Canoe/Kayak,Fishing Allowed,Personal Watercraft (PWC),Private Access,Sail,Swimming Allowed
View Water, River, Scenic Vista, Panoramic, Marina, Creek/Stream
Accessibility No Stairs, Level Entry - Main
Total Parking Spaces 4
Garage N
Building
Lot Description Premium, No Thru Street, Backs - Open Common Area, Front Yard, Landscaping, Secluded, Private, Rear Yard, SideYard(s), Stream/Creek
Story 1
Unit Features Garden 1 - 4 Floors
Sewer Public Sewer
Water Public
Architectural Style Unit/Flat
Level or Stories 1
Additional Building Above Grade, Below Grade
Structure Type 9'+ Ceilings
New Construction N
Schools
School District Anne Arundel County Public Schools
Others
Pets Allowed Y
HOA Fee Include Common Area Maintenance,Pier/Dock Maintenance,Parking Fee,Snow Removal,Water,Insurance
Senior Community No
Tax ID 020606590031539
Ownership Condominium
Security Features Carbon Monoxide Detector(s),Smoke Detector
Special Listing Condition Standard
Pets Allowed Dogs OK, Cats OK
Read Less Info
Want to know what your home might be worth? Contact us for a FREE valuation!

Our team is ready to help you sell your home for the highest possible price ASAP

Bought with Barbara J Valentino • Family Five Homes
"My job is to find and attract mastery-based agents to the office, protect the culture, and make sure everyone is happy! "







