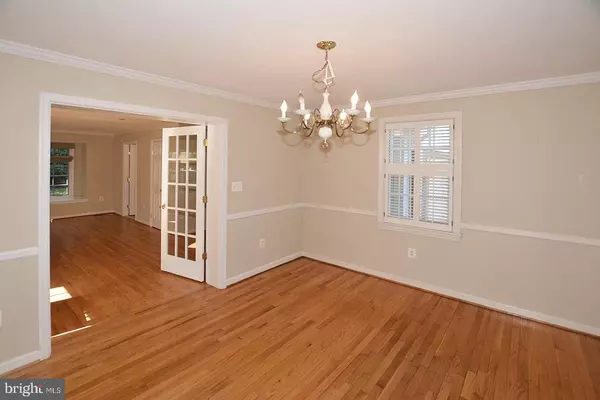$895,000
$979,000
8.6%For more information regarding the value of a property, please contact us for a free consultation.
3 Beds
3 Baths
2,236 SqFt
SOLD DATE : 02/08/2021
Key Details
Sold Price $895,000
Property Type Single Family Home
Sub Type Detached
Listing Status Sold
Purchase Type For Sale
Square Footage 2,236 sqft
Price per Sqft $400
Subdivision Westover Park
MLS Listing ID VAAR171072
Sold Date 02/08/21
Style Cape Cod
Bedrooms 3
Full Baths 3
HOA Y/N N
Abv Grd Liv Area 2,236
Originating Board BRIGHT
Year Built 1948
Annual Tax Amount $8,966
Tax Year 2020
Lot Size 7,948 Sqft
Acres 0.18
Property Description
Expanded and updated Cape Cod in the sought after Westover Park Neighborhood of N Arlington. There is very little turnover on this street, which makes this a great opportunity for the new owner. Rarely available main level family room and garage addition with many recent updates make this spacious home very appealing for the savvy buyer. This 3 bedroom, 3 bath home is only 1.1 miles to the Ballston Metro, under 1 mile to the Westover Village for shops, library, restaurants, and farmers market, 1/2 block to a private school and directly across the street from W&OD/Custis Trail. Notable features include hardwood floors through out the main and upper levels, recessed lighting, living room fireplace, new appliances. Huge main floor family room addition features hard wood floors, full bath, plenty of windows and french doors leading to the huge, beautifully landscaped rear yard. As you reach the 2nd floor you'll notice the master bedroom addition which includes a vaulted ceiling with recessed lighting, walk-in closet and a secondary closet, 2 spacious secondary bedrooms each with generous closet space and low profile ceiling fans, deep linen closet and a full bathroom. The finished lower level features a full bathroom, storage closets and utility and laundry room. Extensive landscaping give this home beautiful curb appeal in front and a peaceful sanctuary out back. This house is in great shape and but it is in a trust so it is being sold AS IS. Home inspections for informational purposes only.
Location
State VA
County Arlington
Zoning R-6
Rooms
Basement Connecting Stairway, Full
Interior
Interior Features Ceiling Fan(s), Dining Area, Floor Plan - Traditional, Kitchen - Galley, Recessed Lighting, Stall Shower, Upgraded Countertops, Walk-in Closet(s), Wood Floors
Hot Water Natural Gas, Tankless
Heating Forced Air
Cooling Central A/C
Flooring Hardwood
Fireplaces Number 1
Fireplaces Type Fireplace - Glass Doors
Equipment Built-In Microwave, Built-In Range, Dishwasher, Disposal, Dryer, Refrigerator, Stainless Steel Appliances, Washer, Water Heater - Tankless
Fireplace Y
Appliance Built-In Microwave, Built-In Range, Dishwasher, Disposal, Dryer, Refrigerator, Stainless Steel Appliances, Washer, Water Heater - Tankless
Heat Source Natural Gas
Laundry Basement
Exterior
Garage Garage - Front Entry, Garage Door Opener, Inside Access
Garage Spaces 1.0
Fence Partially, Wood
Waterfront N
Water Access N
Roof Type Asphalt
Accessibility None
Parking Type Attached Garage, Driveway
Attached Garage 1
Total Parking Spaces 1
Garage Y
Building
Story 3
Sewer Public Sewer
Water Public
Architectural Style Cape Cod
Level or Stories 3
Additional Building Above Grade, Below Grade
Structure Type Cathedral Ceilings,Dry Wall
New Construction N
Schools
Elementary Schools Mckinley
Middle Schools Swanson
High Schools Washington-Liberty
School District Arlington County Public Schools
Others
Senior Community No
Tax ID 09-072-005
Ownership Fee Simple
SqFt Source Assessor
Special Listing Condition Standard
Read Less Info
Want to know what your home might be worth? Contact us for a FREE valuation!

Our team is ready to help you sell your home for the highest possible price ASAP

Bought with Laura C Mensing • Long & Foster Real Estate, Inc.

"My job is to find and attract mastery-based agents to the office, protect the culture, and make sure everyone is happy! "







