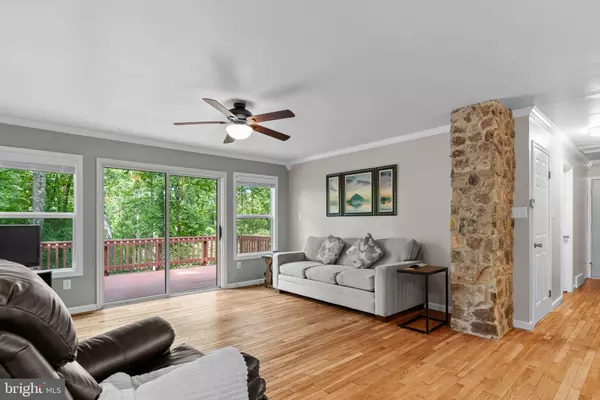$360,000
$349,900
2.9%For more information regarding the value of a property, please contact us for a free consultation.
3 Beds
3 Baths
2,044 SqFt
SOLD DATE : 11/02/2022
Key Details
Sold Price $360,000
Property Type Single Family Home
Sub Type Detached
Listing Status Sold
Purchase Type For Sale
Square Footage 2,044 sqft
Price per Sqft $176
Subdivision High Knob
MLS Listing ID VAWR2003944
Sold Date 11/02/22
Style Ranch/Rambler
Bedrooms 3
Full Baths 3
HOA Fees $64/ann
HOA Y/N Y
Abv Grd Liv Area 1,144
Originating Board BRIGHT
Year Built 1987
Annual Tax Amount $1,825
Tax Year 2022
Lot Size 2.250 Acres
Acres 2.25
Property Description
This beautifully updated rancher sits on over 2 very usable acres in the lower portion of the gated community of High Knob. There's so much to love about this property including but not limited to the convenient location, the open concept, the light and bright interior, the main floor primary bedroom, the newer kitchen appliances (installed in 2019), the private backyard, the large deck, the cozy lower level family room with a wood stove that is sure to keep the whole house warm, the large storage room because one cannot have too much storage space, and the very cool workshop space perfect for those tinkering projects. High Knob is just minutes from I66 for easy commuting and has its own access to the Appalachian Trail for those who love to hike. Other amenities include the community pool, tennis courts, and the newly created walking trail. High Knob also has its own public water system and snow crew. Be sure to add this property to your must-tour list today!
Location
State VA
County Warren
Zoning R
Rooms
Basement Interior Access, Walkout Level, Fully Finished
Main Level Bedrooms 2
Interior
Interior Features Ceiling Fan(s), Entry Level Bedroom, Floor Plan - Open, Pantry, Wood Floors
Hot Water Electric
Heating Heat Pump(s)
Cooling Central A/C
Fireplaces Number 1
Equipment Dryer, Dishwasher, Refrigerator, Stove
Fireplace Y
Appliance Dryer, Dishwasher, Refrigerator, Stove
Heat Source Electric
Exterior
Exterior Feature Deck(s)
Parking Features Garage - Front Entry, Garage Door Opener
Garage Spaces 1.0
Amenities Available Club House, Gated Community, Meeting Room, Picnic Area, Pool - Outdoor, Pool Mem Avail, Tennis Courts
Water Access N
Roof Type Architectural Shingle
Street Surface Paved
Accessibility None
Porch Deck(s)
Attached Garage 1
Total Parking Spaces 1
Garage Y
Building
Story 1
Foundation Block, Brick/Mortar
Sewer On Site Septic
Water Public
Architectural Style Ranch/Rambler
Level or Stories 1
Additional Building Above Grade, Below Grade
New Construction N
Schools
Elementary Schools Hilda J Barbour
Middle Schools Warren County
High Schools Warren County
School District Warren County Public Schools
Others
HOA Fee Include Road Maintenance,Snow Removal
Senior Community No
Tax ID 31B 3 G 21
Ownership Fee Simple
SqFt Source Assessor
Special Listing Condition Standard
Read Less Info
Want to know what your home might be worth? Contact us for a FREE valuation!

Our team is ready to help you sell your home for the highest possible price ASAP

Bought with Nora H. Isasi • Century 21 Redwood Realty
"My job is to find and attract mastery-based agents to the office, protect the culture, and make sure everyone is happy! "







