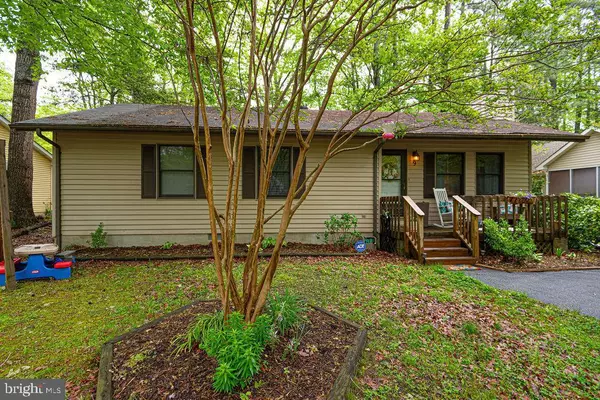$280,000
$295,000
5.1%For more information regarding the value of a property, please contact us for a free consultation.
3 Beds
2 Baths
1,344 SqFt
SOLD DATE : 08/19/2022
Key Details
Sold Price $280,000
Property Type Single Family Home
Sub Type Detached
Listing Status Sold
Purchase Type For Sale
Square Footage 1,344 sqft
Price per Sqft $208
Subdivision Ocean Pines - Huntington
MLS Listing ID MDWO2007870
Sold Date 08/19/22
Style Ranch/Rambler
Bedrooms 3
Full Baths 2
HOA Fees $74/ann
HOA Y/N Y
Abv Grd Liv Area 1,344
Originating Board BRIGHT
Year Built 1983
Annual Tax Amount $1,618
Tax Year 2022
Lot Size 9,750 Sqft
Acres 0.22
Lot Dimensions 65'x150'
Property Description
Price Reduced! Motivated seller! Seller says bring all offers! Spacious 3 bed, 2 full bath rancher home with an open concept floorplan at 9 Moby Dick Dr. in the amenity filled community of Ocean Pines, Maryland. The home is situated deep within the lot giving way for a sizable front yard space while the welcoming covered front porch faces west making it ideal for enjoying sunsets. Inside you will find a roomy living room, vaulted ceilings, plenty of natural light, gas fireplace with brick surround and a separate dining area. The generous kitchen has plenty of cabinets and counter seating. A bonus room located in the back of the home could be used as a family room, playroom or home office space. The backyard is surrounded by lush landscaping creating an outdoor oasis. Upgrades include a NEW ROOF MAY 2022, hot water heater 2019 and heat pump 2016. Ample parking in the paved drive could easily accommodate 4 vehicles. Great location conveniently located close to the north gate entrance and just 5 miles to Ocean City, MD beaches. Community amenities include police, fire, beach club in Ocean City, public Yacht Club in Ocean Pines, five pools (indoor & outdoor), two marinas, a premier racquet sports complex, a championship golf course, numerous parks, farms and artisans market.
Location
State MD
County Worcester
Area Worcester Ocean Pines
Zoning R-2
Rooms
Main Level Bedrooms 3
Interior
Interior Features Entry Level Bedroom, Ceiling Fan(s)
Hot Water Electric
Heating Heat Pump(s)
Cooling Central A/C
Fireplaces Number 1
Fireplaces Type Gas/Propane
Equipment Dishwasher, Disposal, Dryer, Microwave, Oven/Range - Electric, Refrigerator, Washer
Furnishings No
Fireplace Y
Window Features Insulated,Storm
Appliance Dishwasher, Disposal, Dryer, Microwave, Oven/Range - Electric, Refrigerator, Washer
Heat Source Electric
Exterior
Exterior Feature Deck(s)
Garage Spaces 6.0
Utilities Available Cable TV
Amenities Available Beach Club, Boat Ramp, Club House, Pier/Dock, Golf Course, Pool - Indoor, Tennis - Indoor, Marina/Marina Club, Pool - Outdoor, Tennis Courts, Tot Lots/Playground
Water Access N
Roof Type Asphalt
Accessibility None
Porch Deck(s)
Road Frontage Public
Total Parking Spaces 6
Garage N
Building
Lot Description Cleared, Trees/Wooded
Story 1
Foundation Block
Sewer Public Sewer
Water Public
Architectural Style Ranch/Rambler
Level or Stories 1
Additional Building Above Grade, Below Grade
Structure Type Cathedral Ceilings
New Construction N
Schools
Elementary Schools Showell
Middle Schools Stephen Decatur
High Schools Stephen Decatur
School District Worcester County Public Schools
Others
HOA Fee Include Common Area Maintenance,Road Maintenance
Senior Community No
Tax ID 03092747
Ownership Fee Simple
SqFt Source Estimated
Acceptable Financing Cash, Conventional, FHA
Listing Terms Cash, Conventional, FHA
Financing Cash,Conventional,FHA
Special Listing Condition Standard
Read Less Info
Want to know what your home might be worth? Contact us for a FREE valuation!

Our team is ready to help you sell your home for the highest possible price ASAP

Bought with Sherri E. Custodio • Iron Valley Real Estate Ocean City
"My job is to find and attract mastery-based agents to the office, protect the culture, and make sure everyone is happy! "







