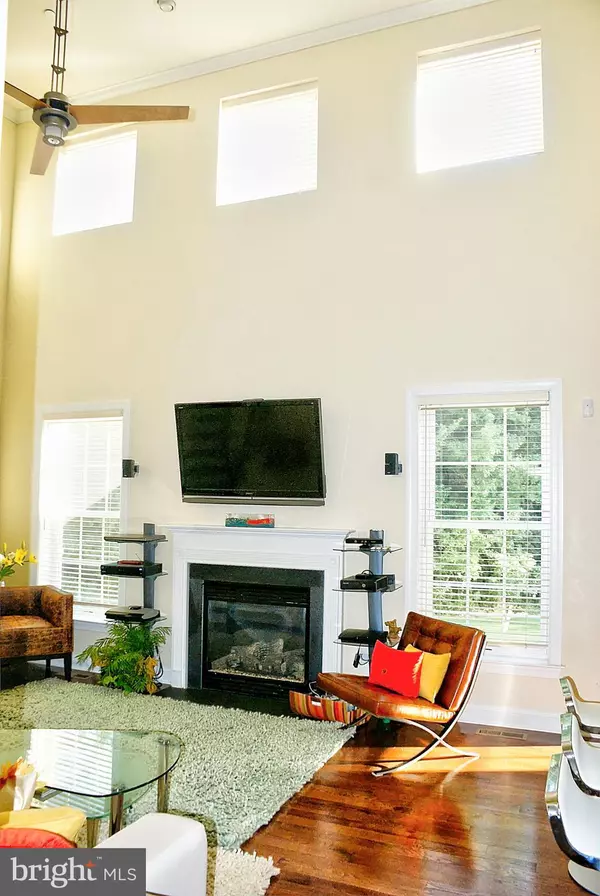$399,900
$410,000
2.5%For more information regarding the value of a property, please contact us for a free consultation.
5 Beds
3 Baths
3,012 SqFt
SOLD DATE : 10/16/2020
Key Details
Sold Price $399,900
Property Type Single Family Home
Sub Type Detached
Listing Status Sold
Purchase Type For Sale
Square Footage 3,012 sqft
Price per Sqft $132
Subdivision Hunters Mill
MLS Listing ID MDTA138852
Sold Date 10/16/20
Style Colonial
Bedrooms 5
Full Baths 3
HOA Fees $46/qua
HOA Y/N Y
Abv Grd Liv Area 2,712
Originating Board BRIGHT
Year Built 2010
Annual Tax Amount $4,019
Tax Year 2019
Lot Size 0.349 Acres
Acres 0.35
Property Description
Spectacular two story colonial in coveted community of Hunters Mill is amazing in so many ways. The home is sited on the biggest lot in the neighborhood and backs to a private wooded area. The home has a wonderful contemporized floor plan with dramatic two story family room with gas fireplace and lots of windows. There is a living room/office, a formal dining room and a wonderful open kitchen with white luxury cabinets with glass doors, granite countertops, stainless steel appliances and island. The laundry room is on the main level. There are hardwood floors in the foyer, hall, kitchen, living room,dining room, and family room. There is a sunroom/breakfast room on the main level overlooking the back yard. Upstairs there is a dramatic overlook to the two story family room. The master bedroom is spacious 21x 14 with a super bath with all the bells and whistles, including a double vanity, whirlpool tub and luxury jets in oversized shower. The quality and design are unsurpassed in this wonderful Tred Avon model in Hunters Mill.
Location
State MD
County Talbot
Zoning R1
Rooms
Other Rooms Living Room, Dining Room, Bedroom 4, Kitchen, Family Room, Sun/Florida Room, Bathroom 2, Bathroom 3, Primary Bathroom
Basement Full, Unfinished
Main Level Bedrooms 1
Interior
Interior Features Attic, Breakfast Area, Carpet, Entry Level Bedroom, Family Room Off Kitchen, Floor Plan - Open, Formal/Separate Dining Room, Kitchen - Eat-In, Kitchen - Island, Kitchen - Table Space, Primary Bath(s), Stall Shower, Upgraded Countertops, Wood Floors
Hot Water Electric
Heating Heat Pump(s)
Cooling Central A/C
Fireplaces Number 1
Equipment Built-In Microwave, Dishwasher, Disposal, Exhaust Fan, Oven/Range - Gas, Refrigerator, Washer
Fireplace Y
Appliance Built-In Microwave, Dishwasher, Disposal, Exhaust Fan, Oven/Range - Gas, Refrigerator, Washer
Heat Source Natural Gas
Exterior
Garage Garage - Side Entry, Garage Door Opener, Inside Access
Garage Spaces 2.0
Waterfront N
Water Access N
View Garden/Lawn, Trees/Woods
Accessibility None
Parking Type Attached Garage
Attached Garage 2
Total Parking Spaces 2
Garage Y
Building
Story 3
Sewer Public Sewer
Water Public
Architectural Style Colonial
Level or Stories 3
Additional Building Above Grade, Below Grade
New Construction N
Schools
School District Talbot County Public Schools
Others
Senior Community No
Tax ID 2101113976
Ownership Fee Simple
SqFt Source Assessor
Security Features 24 hour security,Electric Alarm
Horse Property N
Special Listing Condition Standard
Read Less Info
Want to know what your home might be worth? Contact us for a FREE valuation!

Our team is ready to help you sell your home for the highest possible price ASAP

Bought with Brian K Gearhart • Benson & Mangold, LLC

"My job is to find and attract mastery-based agents to the office, protect the culture, and make sure everyone is happy! "







