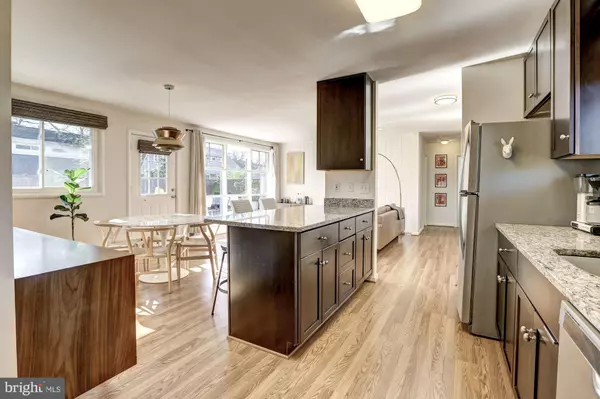$622,000
$549,000
13.3%For more information regarding the value of a property, please contact us for a free consultation.
4 Beds
2 Baths
2,069 SqFt
SOLD DATE : 12/23/2020
Key Details
Sold Price $622,000
Property Type Single Family Home
Sub Type Detached
Listing Status Sold
Purchase Type For Sale
Square Footage 2,069 sqft
Price per Sqft $300
Subdivision Forestvale
MLS Listing ID MDMC733738
Sold Date 12/23/20
Style Ranch/Rambler
Bedrooms 4
Full Baths 2
HOA Y/N N
Abv Grd Liv Area 1,113
Originating Board BRIGHT
Year Built 1953
Annual Tax Amount $5,406
Tax Year 2019
Lot Size 5,828 Sqft
Acres 0.13
Property Description
OFFERS DUE MONDAY, 11/30 AT NOON. Prepare to fall madly and hopelessly in love! Ultra- stylish and thoughtfully renovated with high function in mind, this truly unexpected space is a homage to mid-century design with a deliberately modern execution. Main Level Features: Stunning floor to ceiling windows; gorgeous hardwood floors throughout; light bathed Living Room with wood-burning fireplace set in a floor to ceiling brick wall; open, fully renovated (2015) Kitchen with stainless steel appliances, light granite countertops, loads of storage in chic dark wood cabinetry with and walk out to private front oasis; open Dining Room overlooking spectacular grounds; Primary Bedroom with ceiling fan and window facing the rear yard; renovated full bath featuring gorgeous lighting, farmhouse style vanity with raised sink, custom hardware, tub and privacy window; Bedroom #2 and Bedroom #3 both have a set of corner windows for extraordinary light, currently the best his and hers Home Office set ups ever! Lower Level Features: Wood-burning fireplace #2; large Recreation Room perfect for informal entertaining and a Home Gym; Wet Bar; large Bedroom #4 with fantastic natural light via a large window; renovated Full Bath #2 with Carrera marble hexagon tile floor, modern gray vanity, and tub; Laundry Room. Exterior Features: Front yard designed by Bethesda Garden Design in 2017 featuring a stand of 3 single stem River Birch trees and an extensive perennial garden designed to be drought and rain resistant; custom-poured wide pavers separated by Mexican beach pebbles lead to a step down, private front patio of river gravel fully enclosed by a Western Red Cedar fence; 40. Roman shaped Pool is 8 at it's deepest, re-plastered, coping replaced, and tile replaced in 2016, pool pump replaced 2019, pool deck replaced and regraded with drain to move water away from house 2016, pool fence 2019 by Capital Fence with 3-year transferrable warranty; professionally landscaped rear yard; fully fenced; driveway parking; all brick exterior. Other: HVAC 2015; Kitchen 2015; Roof and Gutters 2018; Attic blown- insulation by Cameron Home Insulation 2016; drain to move water away from house 2016, pool fence 2019 by Capital Fence with 3-year transferrable warranty; across the street from recently renovated Getty Park; 5 minute walk to Red Line at Forest Glen Metro and just one stop away from Silver Spring Metro Center; one minute to 495. FIRST OPEN SATURDAY 2-4.
Location
State MD
County Montgomery
Zoning R60
Rooms
Other Rooms Living Room, Dining Room, Primary Bedroom, Bedroom 2, Bedroom 3, Bedroom 4, Kitchen, Foyer, Laundry, Recreation Room, Bathroom 1
Basement Fully Finished
Main Level Bedrooms 3
Interior
Interior Features Bar, Floor Plan - Open, Kitchen - Gourmet
Hot Water Natural Gas
Heating Forced Air
Cooling Central A/C
Flooring Hardwood, Laminated
Fireplaces Number 2
Fireplaces Type Wood, Brick
Equipment Built-In Microwave, Built-In Range, Dishwasher, Disposal, Dryer, Oven/Range - Gas, Washer
Fireplace Y
Appliance Built-In Microwave, Built-In Range, Dishwasher, Disposal, Dryer, Oven/Range - Gas, Washer
Heat Source Natural Gas
Laundry Lower Floor
Exterior
Garage Spaces 2.0
Fence Fully, Decorative, Wood
Water Access N
Roof Type Asphalt
Accessibility None
Total Parking Spaces 2
Garage N
Building
Story 2
Sewer Public Sewer
Water Public
Architectural Style Ranch/Rambler
Level or Stories 2
Additional Building Above Grade, Below Grade
New Construction N
Schools
Elementary Schools Flora M. Singer
Middle Schools Sligo
High Schools Albert Einstein
School District Montgomery County Public Schools
Others
Pets Allowed Y
Senior Community No
Tax ID 161301294715
Ownership Fee Simple
SqFt Source Assessor
Acceptable Financing Conventional, Cash, FHA, VA
Horse Property N
Listing Terms Conventional, Cash, FHA, VA
Financing Conventional,Cash,FHA,VA
Special Listing Condition Standard
Pets Allowed No Pet Restrictions
Read Less Info
Want to know what your home might be worth? Contact us for a FREE valuation!

Our team is ready to help you sell your home for the highest possible price ASAP

Bought with Andrew J Hopley • Keller Williams Realty Centre
"My job is to find and attract mastery-based agents to the office, protect the culture, and make sure everyone is happy! "







