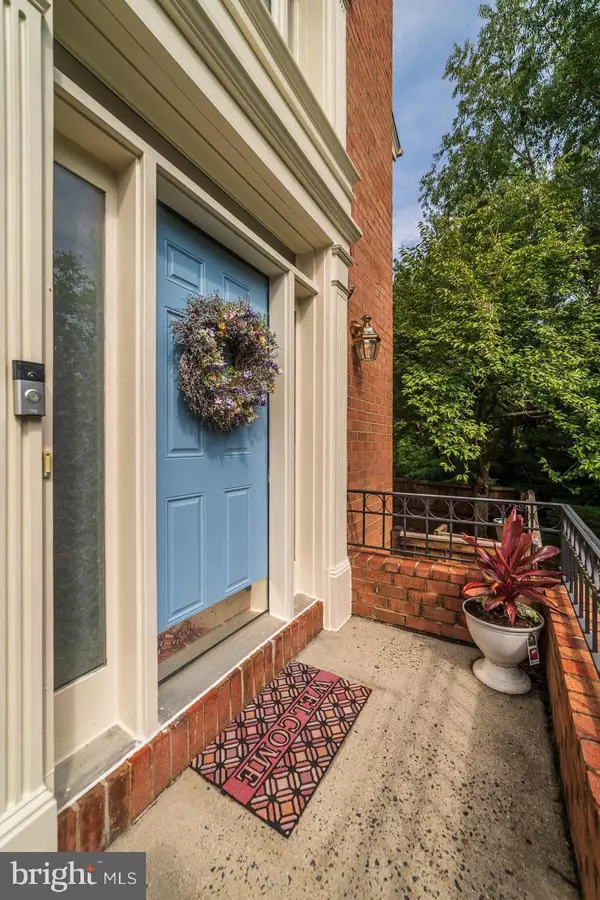$580,300
$562,500
3.2%For more information regarding the value of a property, please contact us for a free consultation.
4 Beds
4 Baths
2,488 SqFt
SOLD DATE : 10/13/2020
Key Details
Sold Price $580,300
Property Type Townhouse
Sub Type End of Row/Townhouse
Listing Status Sold
Purchase Type For Sale
Square Footage 2,488 sqft
Price per Sqft $233
Subdivision Daventry Park
MLS Listing ID VAFX1152144
Sold Date 10/13/20
Style Traditional
Bedrooms 4
Full Baths 3
Half Baths 1
HOA Fees $147/mo
HOA Y/N Y
Abv Grd Liv Area 1,888
Originating Board BRIGHT
Year Built 1990
Annual Tax Amount $5,977
Tax Year 2020
Lot Size 3,168 Sqft
Acres 0.07
Property Description
Location + Space + Quality = AWESOME This 4Br/3.5BA all brick end unit townhouse on the.best.lot in popular Daventry Park backs to wooded common area. Convenient to everything - off Rolling Road near the FFX County Parkway just minutes from I-95/395, Metro and VRE. Hardwoods throughout the light-filled main floor - freshly painted eat-in-kitchen has 5 year old high-end LG stainless appliances and granite counter tops. Spacious MBR with vaulted ceilings, WIC and 4 piece BA. All second floor BR have vaulted ceilings. Basement has Rec Room with gas fireplace. Laundry area is in a side hall (W/D do not convey) leading to a full BA. The recently updated office/BR has LVP flooring. Replacement windows have a lifetime warranty. Large back deck off kitchen and LL patio off the rec room are both great for entertaining. Small side yard is perfect for a garden area. There is a one car garage plus a reserved parking space. This cozy neighborhood of spacious town homes features a tot lot and walking paths. Who could ask for anything more?! Offer deadline is Monday at 5PM.
Location
State VA
County Fairfax
Zoning 180
Direction Northwest
Rooms
Other Rooms Living Room, Dining Room, Primary Bedroom, Bedroom 2, Bedroom 3, Bedroom 4, Kitchen, Family Room, Bathroom 2, Bathroom 3, Primary Bathroom, Half Bath
Basement Connecting Stairway, Fully Finished, Garage Access, Interior Access, Outside Entrance
Interior
Interior Features Breakfast Area, Carpet, Ceiling Fan(s), Chair Railings, Crown Moldings, Formal/Separate Dining Room, Kitchen - Eat-In, Pantry, Skylight(s), Bathroom - Soaking Tub, Bathroom - Stall Shower, Bathroom - Tub Shower, Upgraded Countertops, Walk-in Closet(s), Window Treatments, Wood Floors
Hot Water Natural Gas
Heating Central, Forced Air
Cooling Central A/C
Flooring Hardwood, Ceramic Tile, Vinyl, Fully Carpeted
Fireplaces Number 1
Fireplaces Type Gas/Propane
Equipment Built-In Microwave, Dishwasher, Disposal, Humidifier, Icemaker, Oven/Range - Gas, Refrigerator, Water Heater
Fireplace Y
Window Features Replacement
Appliance Built-In Microwave, Dishwasher, Disposal, Humidifier, Icemaker, Oven/Range - Gas, Refrigerator, Water Heater
Heat Source Natural Gas
Laundry Basement, Hookup
Exterior
Exterior Feature Brick, Deck(s), Patio(s)
Garage Garage Door Opener, Basement Garage
Garage Spaces 3.0
Parking On Site 1
Fence Privacy
Amenities Available Tot Lots/Playground, Jog/Walk Path
Waterfront N
Water Access N
Roof Type Composite
Accessibility None
Porch Brick, Deck(s), Patio(s)
Road Frontage Private
Parking Type Attached Garage, Driveway, Parking Lot
Attached Garage 1
Total Parking Spaces 3
Garage Y
Building
Lot Description Backs - Open Common Area, Backs to Trees, No Thru Street
Story 3
Sewer Public Sewer
Water Public
Architectural Style Traditional
Level or Stories 3
Additional Building Above Grade, Below Grade
Structure Type 9'+ Ceilings,Dry Wall,Vaulted Ceilings
New Construction N
Schools
Elementary Schools Rolling Valley
Middle Schools Key
High Schools John R. Lewis
School District Fairfax County Public Schools
Others
Pets Allowed Y
HOA Fee Include Common Area Maintenance,Trash,Snow Removal,Reserve Funds,Road Maintenance
Senior Community No
Tax ID 0894 23 0023
Ownership Fee Simple
SqFt Source Assessor
Acceptable Financing Cash, Conventional, VA, FHA
Horse Property N
Listing Terms Cash, Conventional, VA, FHA
Financing Cash,Conventional,VA,FHA
Special Listing Condition Standard
Pets Description Number Limit
Read Less Info
Want to know what your home might be worth? Contact us for a FREE valuation!

Our team is ready to help you sell your home for the highest possible price ASAP

Bought with Renee S Mumford • RE/MAX Executives

"My job is to find and attract mastery-based agents to the office, protect the culture, and make sure everyone is happy! "







