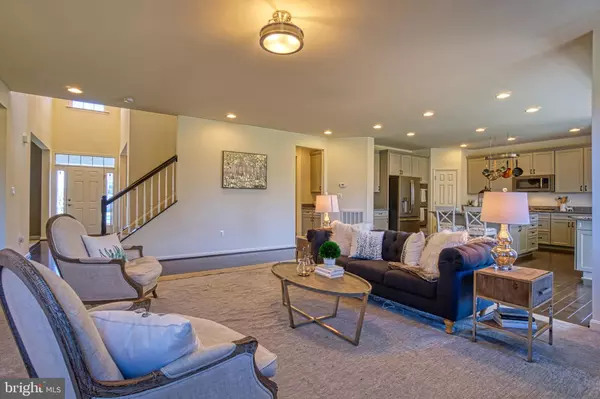$605,000
$585,000
3.4%For more information regarding the value of a property, please contact us for a free consultation.
5 Beds
4 Baths
3,464 SqFt
SOLD DATE : 12/28/2020
Key Details
Sold Price $605,000
Property Type Single Family Home
Sub Type Detached
Listing Status Sold
Purchase Type For Sale
Square Footage 3,464 sqft
Price per Sqft $174
Subdivision Berryville Glen
MLS Listing ID VACL111870
Sold Date 12/28/20
Style Colonial
Bedrooms 5
Full Baths 3
Half Baths 1
HOA Fees $65/mo
HOA Y/N Y
Abv Grd Liv Area 3,464
Originating Board BRIGHT
Year Built 2017
Annual Tax Amount $4,526
Tax Year 2020
Lot Size 0.529 Acres
Acres 0.53
Property Description
This spectacular home in the sought after community of Berryville Glen. This fantastic community has extensive sidewalks, and is on public water-sewer. There is a remarkable view of the mountains from the front porch and living room. Exterior features include a large upgraded rear private deck, a front porch and side entry 3 car garage with extra work area and plenty of added parking in the large driveway. This home boasts of incredible detail which is evident from the moment you drive up. On-site measurements of this spacious home include interior square feet (Including garages and any unfinished spaces) is 5042. Ideal for home office, for it is hardwired for high speed and fiber. There's room for more with an extra line to the attic! As you enter through the front door with glass sidelights, and transom window you are met in the foyer with gleaming hardwood floors, a light bright and inviting 2 story foyer with open floor plan with formal separate dining room. This home features a magnificent granite and stainless steel gourmet kitchen with a wonderful granite center island, soft close drawers, pullouts, double ovens and gas cooktop. This home is fantastic for entertaining and large gatherings. The kitchen opens to the sparkling and inviting sunroom with walls of glass, and a beautiful warm and inviting family room with a cozy gas fireplace. There is granite throughout this kitchen with a butler pantry as staging for the separate formal dining room. The entry level features a private library/study which is adjacent to the half bath. The upper level primary bedroom features an en suite luxurious bathroom with tile, and double sinks, walk-in closet, separate shower and a soaking tub. The second level laundry room includes cabinets, a sink, countertop, and upgraded oversized washer and dryer, which is perfect for those bulky items! Travel to the lower light and bright walk up level and discover a basement with a main recreation room which is wired for home theater, a media/exercise room, a fantastic storage area and a great tucked away bedroom and full bath, which is perfect for guests . The large gorgeous private green backyard will not disappoint! In what I think of as "the wine country" just a 10 - 20 minute drive to sought after wineries and breweries. Fantastic Biking and Hiking the Appalachian Trail is just 10 to 15 minutes away.! Thank you for touring this beautiful home!
Location
State VA
County Clarke
Zoning DR1
Direction East
Rooms
Other Rooms Primary Bedroom, Bedroom 2, Bedroom 3, Bedroom 4, Bedroom 5, Library, Sun/Florida Room, Exercise Room, Recreation Room, Bathroom 2, Bathroom 3, Primary Bathroom
Basement Daylight, Full, Heated, Interior Access, Outside Entrance, Poured Concrete, Rear Entrance, Sump Pump, Walkout Stairs
Interior
Interior Features Attic, Chair Railings, Crown Moldings, Dining Area, Family Room Off Kitchen, Floor Plan - Open, Formal/Separate Dining Room, Kitchen - Eat-In, Kitchen - Gourmet, Breakfast Area, Butlers Pantry, Carpet, Combination Kitchen/Living, Kitchen - Island, Pantry, Recessed Lighting, Wainscotting, Walk-in Closet(s), Window Treatments, Wood Floors, Soaking Tub, Stall Shower
Hot Water Natural Gas, 60+ Gallon Tank
Heating Forced Air, Humidifier
Cooling Central A/C
Flooring Hardwood, Carpet, Ceramic Tile
Fireplaces Number 1
Fireplaces Type Fireplace - Glass Doors, Gas/Propane
Equipment Built-In Microwave, Dryer - Electric, Disposal, Dishwasher, Dryer - Front Loading, Freezer, Oven - Self Cleaning, Energy Efficient Appliances, Oven - Double, Oven/Range - Gas, Refrigerator, Stainless Steel Appliances, Washer - Front Loading, Water Heater, Exhaust Fan, Oven - Wall, Cooktop
Furnishings No
Fireplace Y
Window Features Double Pane,Low-E,Double Hung,Screens
Appliance Built-In Microwave, Dryer - Electric, Disposal, Dishwasher, Dryer - Front Loading, Freezer, Oven - Self Cleaning, Energy Efficient Appliances, Oven - Double, Oven/Range - Gas, Refrigerator, Stainless Steel Appliances, Washer - Front Loading, Water Heater, Exhaust Fan, Oven - Wall, Cooktop
Heat Source Natural Gas
Laundry Upper Floor
Exterior
Exterior Feature Porch(es), Deck(s)
Garage Garage - Side Entry, Garage Door Opener
Garage Spaces 3.0
Utilities Available Electric Available, Natural Gas Available, Water Available, Sewer Available, Phone Connected, Cable TV
Waterfront N
Water Access N
View Garden/Lawn, Mountain
Roof Type Pitched,Architectural Shingle
Street Surface Paved
Accessibility None
Porch Porch(es), Deck(s)
Road Frontage Boro/Township
Parking Type Attached Garage, Driveway
Attached Garage 3
Total Parking Spaces 3
Garage Y
Building
Lot Description Backs - Open Common Area, Front Yard, Landscaping
Story 3
Foundation Concrete Perimeter
Sewer Public Sewer
Water Public
Architectural Style Colonial
Level or Stories 3
Additional Building Above Grade
Structure Type Dry Wall,9'+ Ceilings,2 Story Ceilings
New Construction N
Schools
School District Clarke County Public Schools
Others
HOA Fee Include Common Area Maintenance,Management,Reserve Funds
Senior Community No
Tax ID 14C--1-5
Ownership Fee Simple
SqFt Source Estimated
Security Features Carbon Monoxide Detector(s),Smoke Detector
Special Listing Condition Standard
Read Less Info
Want to know what your home might be worth? Contact us for a FREE valuation!

Our team is ready to help you sell your home for the highest possible price ASAP

Bought with Karin J Mercendetti • Keller Williams Realty

"My job is to find and attract mastery-based agents to the office, protect the culture, and make sure everyone is happy! "







