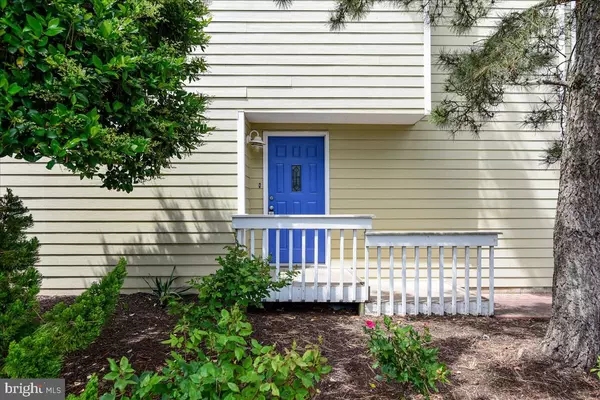$900,000
$869,900
3.5%For more information regarding the value of a property, please contact us for a free consultation.
3 Beds
4 Baths
1,435 SqFt
SOLD DATE : 06/27/2022
Key Details
Sold Price $900,000
Property Type Townhouse
Sub Type End of Row/Townhouse
Listing Status Sold
Purchase Type For Sale
Square Footage 1,435 sqft
Price per Sqft $627
Subdivision None Available
MLS Listing ID DESU2022030
Sold Date 06/27/22
Style Coastal
Bedrooms 3
Full Baths 3
Half Baths 1
HOA Fees $257
HOA Y/N Y
Abv Grd Liv Area 1,435
Originating Board BRIGHT
Year Built 1986
Annual Tax Amount $1,287
Tax Year 2021
Lot Dimensions 0.00 x 0.00
Property Description
Sit back, relax, and enjoy hearing the waves from your balcony and being about 150 feet from sand between your toes and swimming in the Atlantic Ocean. Rarely available, this end until townhome at Admirals Bridge could be your next beach retreat. Never rented, freshly painted and ready for you to move in and enjoy summer 2022 as this unit is being sold furnished. Boasts 3 Bedrooms, 3.5 baths, wood burning fireplace, multiple outdoors spaces including decks, balconies, and patio area. Outside Shower, additional storage space, and assigned parking under the unit with extra guest parking in the community. Park your car and enjoy being able to walk to beach, pool, and all Fenwick Island has to offer. Schedule your showing today.
Location
State DE
County Sussex
Area Baltimore Hundred (31001)
Zoning C-1
Rooms
Other Rooms Living Room, Dining Room, Primary Bedroom, Bedroom 2, Bedroom 3, Laundry, Bathroom 1, Bathroom 3, Primary Bathroom, Half Bath
Interior
Interior Features Attic, Carpet, Ceiling Fan(s), Combination Dining/Living, Dining Area, Entry Level Bedroom, Kitchen - Eat-In, Primary Bath(s), Tub Shower, Window Treatments
Hot Water Electric
Heating Heat Pump(s)
Cooling Central A/C
Fireplaces Type Wood
Equipment Dishwasher, Disposal, Dryer, Microwave, Oven/Range - Electric, Refrigerator, Washer, Water Heater
Furnishings Yes
Fireplace Y
Appliance Dishwasher, Disposal, Dryer, Microwave, Oven/Range - Electric, Refrigerator, Washer, Water Heater
Heat Source Electric
Laundry Upper Floor
Exterior
Exterior Feature Balcony, Balconies- Multiple, Deck(s), Patio(s)
Garage Spaces 2.0
Parking On Site 2
Utilities Available Cable TV Available, Electric Available, Phone Available, Water Available, Sewer Available
Amenities Available Pool - Outdoor, Swimming Pool
Waterfront N
Water Access N
View Ocean
Roof Type Architectural Shingle
Accessibility Doors - Swing In
Porch Balcony, Balconies- Multiple, Deck(s), Patio(s)
Parking Type Driveway, On Street
Total Parking Spaces 2
Garage N
Building
Lot Description Corner, Cleared, Landscaping
Story 3
Foundation Pilings
Sewer Public Sewer
Water Public
Architectural Style Coastal
Level or Stories 3
Additional Building Above Grade, Below Grade
New Construction N
Schools
School District Indian River
Others
HOA Fee Include Pool(s),Common Area Maintenance,Ext Bldg Maint,Insurance,Management,Trash,Water
Senior Community No
Tax ID 134-23.16-321.00-26
Ownership Condominium
Security Features Smoke Detector
Acceptable Financing Cash, Conventional
Horse Property N
Listing Terms Cash, Conventional
Financing Cash,Conventional
Special Listing Condition Standard
Read Less Info
Want to know what your home might be worth? Contact us for a FREE valuation!

Our team is ready to help you sell your home for the highest possible price ASAP

Bought with BETH EVANS • Berkshire Hathaway HomeServices PenFed Realty

"My job is to find and attract mastery-based agents to the office, protect the culture, and make sure everyone is happy! "







