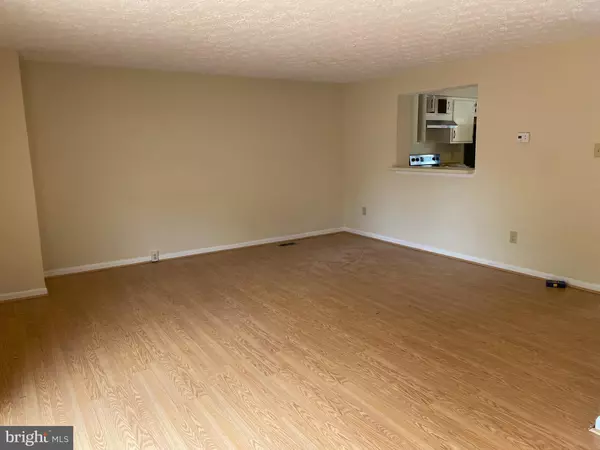$440,000
$475,000
7.4%For more information regarding the value of a property, please contact us for a free consultation.
2 Beds
3 Baths
1,400 SqFt
SOLD DATE : 08/12/2022
Key Details
Sold Price $440,000
Property Type Townhouse
Sub Type Interior Row/Townhouse
Listing Status Sold
Purchase Type For Sale
Square Footage 1,400 sqft
Price per Sqft $314
Subdivision Keene Mill Village
MLS Listing ID VAFX2064966
Sold Date 08/12/22
Style Colonial
Bedrooms 2
Full Baths 3
HOA Fees $110/qua
HOA Y/N Y
Abv Grd Liv Area 1,120
Originating Board BRIGHT
Year Built 1985
Annual Tax Amount $4,961
Tax Year 2022
Lot Size 1,600 Sqft
Acres 0.04
Property Description
PRICE REDUCTION!!! Welcome home to Keene Mill Village. A nice, quite and friendly sought out neighborhood. Close proximity to Rolling Valley Mall, great restaurants, gym, shoppers groceries store and the Pohick Regional Library. Close access to bus stops, metro station, VRE and Fairfax County Parkway. This estimated 1400 square foot townhouse has a bright and roomy living room with nice sliding glass door that opens up to a spacious deck. The property backs to mature trees with a good size fenced in backyard. There are two full bathrooms on the 3rd floor. Each bedroom has its own full bath. Good size kitchen that receives plenty of light. The walk-out basement has a kitchenette with refrigerator and a full bathroom. Complete HVAC system replaced 2017. The property has (2) DESIGNATED PARKING SPACES!! Don't miss this lovely property!
Location
State VA
County Fairfax
Zoning RESIDENTIAL
Rooms
Other Rooms Living Room, Bedroom 2, Kitchen, Bedroom 1, Laundry, Recreation Room
Basement Walkout Level, Rear Entrance, Fully Finished
Interior
Hot Water Electric
Heating Forced Air
Cooling Central A/C
Flooring Other, Ceramic Tile, Vinyl, Wood
Fireplaces Number 1
Equipment Dishwasher, Disposal, Dryer, Exhaust Fan, Oven/Range - Electric, Range Hood, Refrigerator, Stove, Washer, Water Heater
Furnishings No
Fireplace Y
Appliance Dishwasher, Disposal, Dryer, Exhaust Fan, Oven/Range - Electric, Range Hood, Refrigerator, Stove, Washer, Water Heater
Heat Source Natural Gas
Laundry Basement
Exterior
Parking On Site 2
Fence Board, Wood
Utilities Available Sewer Available, Electric Available, Cable TV Available, Natural Gas Available, Water Available
Waterfront N
Water Access N
Roof Type Asphalt
Accessibility None
Parking Type On Street
Garage N
Building
Story 3
Foundation Concrete Perimeter, Slab
Sewer Public Sewer
Water Public
Architectural Style Colonial
Level or Stories 3
Additional Building Above Grade, Below Grade
New Construction N
Schools
Elementary Schools Keene Mill
Middle Schools Lake Braddock Secondary School
High Schools Lake Braddock
School District Fairfax County Public Schools
Others
HOA Fee Include Common Area Maintenance,Trash
Senior Community No
Tax ID 0882 136A0008
Ownership Fee Simple
SqFt Source Estimated
Horse Property N
Special Listing Condition Standard
Read Less Info
Want to know what your home might be worth? Contact us for a FREE valuation!

Our team is ready to help you sell your home for the highest possible price ASAP

Bought with Ashley Atwell • Keller Williams, LLC

"My job is to find and attract mastery-based agents to the office, protect the culture, and make sure everyone is happy! "







