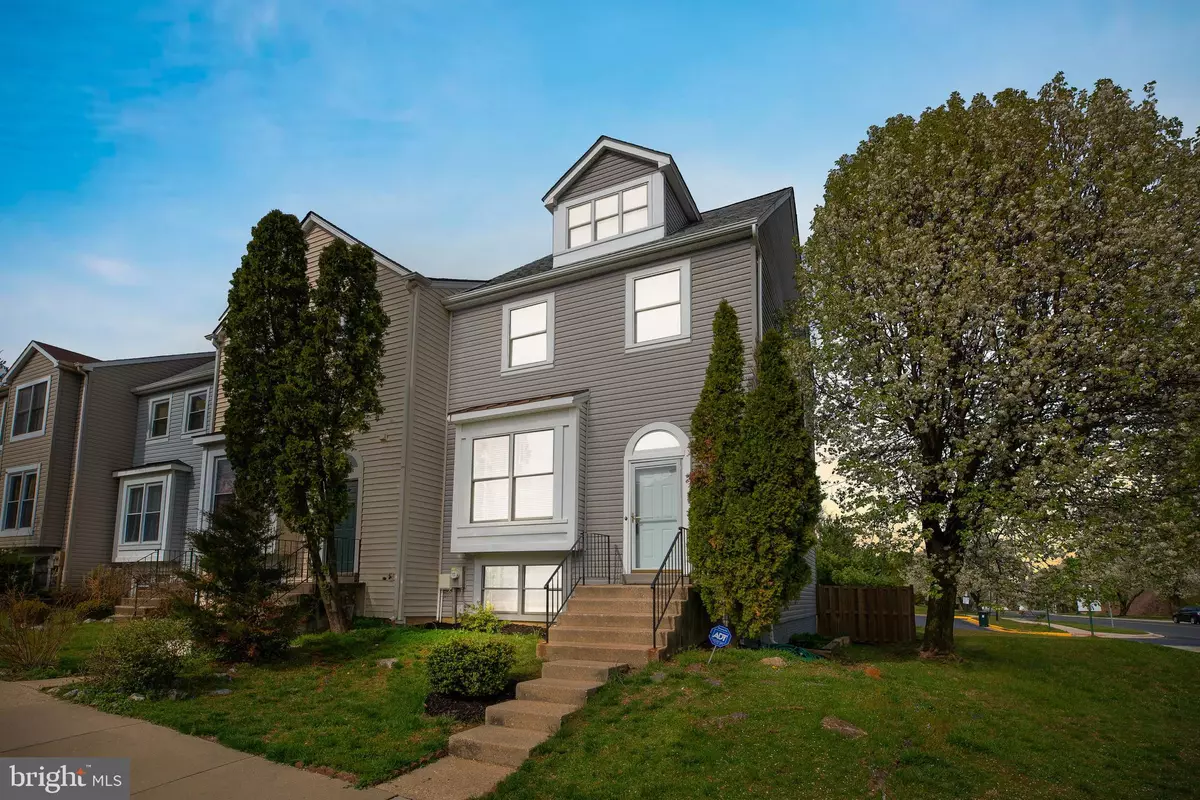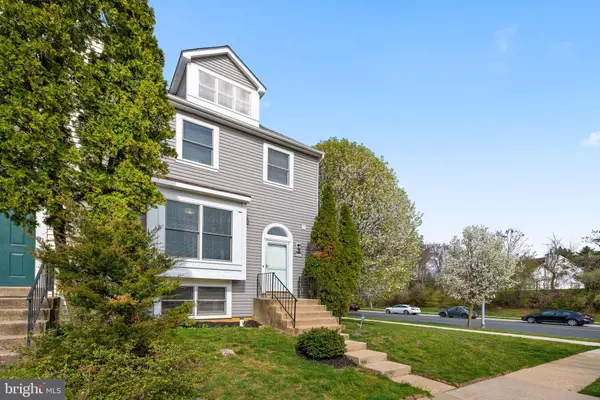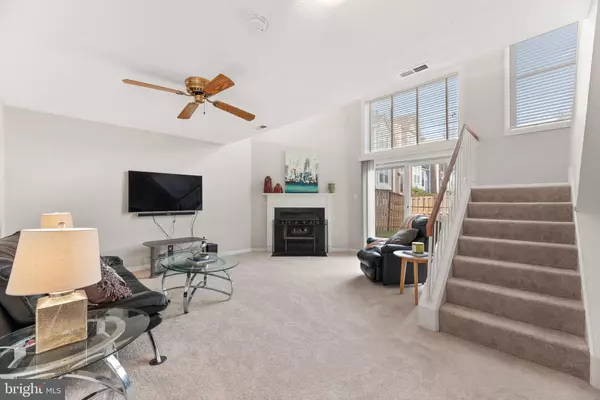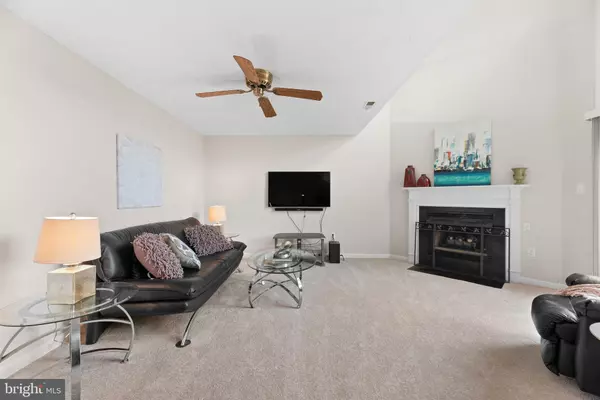$341,000
$339,000
0.6%For more information regarding the value of a property, please contact us for a free consultation.
3 Beds
3 Baths
1,932 SqFt
SOLD DATE : 04/30/2020
Key Details
Sold Price $341,000
Property Type Townhouse
Sub Type End of Row/Townhouse
Listing Status Sold
Purchase Type For Sale
Square Footage 1,932 sqft
Price per Sqft $176
Subdivision Valley Stream Estates
MLS Listing ID MDMC701174
Sold Date 04/30/20
Style Colonial
Bedrooms 3
Full Baths 2
Half Baths 1
HOA Fees $79/mo
HOA Y/N Y
Abv Grd Liv Area 1,302
Originating Board BRIGHT
Year Built 1985
Annual Tax Amount $3,335
Tax Year 2020
Lot Size 2,200 Sqft
Acres 0.05
Property Description
*OFFER DEADLINE: MARCH 30 , 2020 AT 12PM* Welcome to... 4246 Red Maple Court, Burtonsville, MD 20866 Fresh paint and new carpet, windows, roof and HVAC system bring this end-unit townhouse up to date and turnkey ready! The fabulous townhome, with a contemporary flair, features four levels -- including three bedrooms and two full baths on the upper level, and bright & airy open spaces on the main level that includes a renovated kitchen and a family room with access to the rear deck and fenced yard. Wrought-iron railing graces the steps leading up to the front entry, which has a storm door and a Palladian window above the front door. Inside, new carpet lines the floors throughout (except the dining room), with the main living areas awash in natural light thanks to front and side windows. Crown molding is featured throughout the home. The dining room has hardwood flooring, while the family room boasts a Palladium window above sliding glass doors to the patio and yard. This combined space has a ceiling fan and lots of natural light, among the current owner s favorite features of the home. The updated kitchen offers granite countertops, oak cabinets with lots of storage space, ceramic tiled flooring and new stainless-steel appliances that include a brand-new dishwasher. A pantry completes this space. Three bedrooms and two full baths are on this level. All bedrooms have new carpet, while the hallway has hardwood flooring. The owner's suite features a lighted ceiling fan, five windows and a generous closet. A vaulted ceiling creates a loft above with a window, and offers a nice retreat -- ideal for a sitting room or home office! The master bath has a shower, an updated vanity and a window. Bedrooms 2 & 3 both have lighted ceiling fans, chair rail, and generous closets and windows. The hall bath has a tub/shower surround, a single vanity and ceramic tiled floor. A hall linen closet completes this floor. The walkout basement has lots of open spaces including a furnished recreation area and rough-in for a half-bath, with the laundry facility and storage space rounding out the floor. The laundry room has a Samsung washer and dryer, replaced last year. This peaceful, end-unit 1985 townhouse with over 1,300 finished square feet, many recent updates and lots of daylight, as well as plentiful parking in addition to two reserved spaces is move-in ready and won t last long! In the words of the owner: I love the natural light that flows through the house. And never worry about parking for guests. New roof, August 2019. New HVAC unit, 2018.New stainless-steel appliances including dishwasher (replaced this year) and washer/dryer (2019). Five lighted ceiling fans total (in the main living area, all three bedrooms and the loft in the owner's bedroom). Molding throughout the home, including chair rail in the two smaller bedrooms. Two assigned parking spaces, in addition to lots of additional visitor parking.
Location
State MD
County Montgomery
Zoning R200
Rooms
Basement Daylight, Full, Fully Finished, Walkout Level
Interior
Interior Features Dining Area, Floor Plan - Open, Kitchen - Gourmet, Kitchen - Eat-In
Hot Water Electric
Heating Forced Air
Cooling Central A/C
Fireplaces Number 1
Equipment Dishwasher, Disposal, Dryer - Electric, Microwave, Refrigerator, Stove, Stainless Steel Appliances, Washer, Water Heater
Fireplace Y
Window Features Palladian
Appliance Dishwasher, Disposal, Dryer - Electric, Microwave, Refrigerator, Stove, Stainless Steel Appliances, Washer, Water Heater
Heat Source Electric
Exterior
Parking On Site 2
Fence Fully, Privacy
Water Access N
Roof Type Asphalt
Accessibility None
Garage N
Building
Story 3+
Sewer Public Sewer
Water Public
Architectural Style Colonial
Level or Stories 3+
Additional Building Above Grade, Below Grade
New Construction N
Schools
Elementary Schools Burtonsville
Middle Schools Benjamin Banneker
High Schools Paint Branch
School District Montgomery County Public Schools
Others
HOA Fee Include Trash
Senior Community No
Tax ID 160502422511
Ownership Fee Simple
SqFt Source Assessor
Special Listing Condition Standard
Read Less Info
Want to know what your home might be worth? Contact us for a FREE valuation!

Our team is ready to help you sell your home for the highest possible price ASAP

Bought with Travis D Levi • Fairfax Realty Premier
"My job is to find and attract mastery-based agents to the office, protect the culture, and make sure everyone is happy! "







