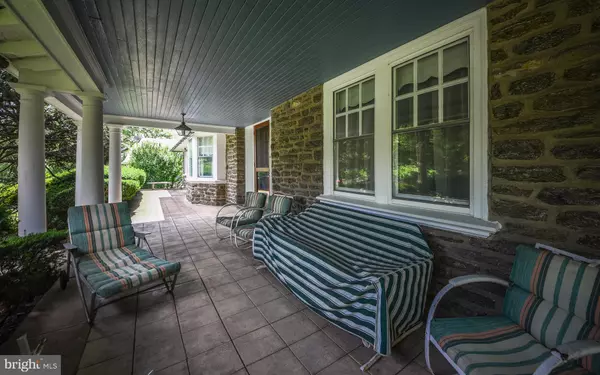$419,500
$454,900
7.8%For more information regarding the value of a property, please contact us for a free consultation.
5 Beds
5 Baths
5,220 SqFt
SOLD DATE : 08/04/2020
Key Details
Sold Price $419,500
Property Type Single Family Home
Sub Type Detached
Listing Status Sold
Purchase Type For Sale
Square Footage 5,220 sqft
Price per Sqft $80
Subdivision East Oak Lane
MLS Listing ID PAPH899250
Sold Date 08/04/20
Style Colonial
Bedrooms 5
Full Baths 3
Half Baths 2
HOA Y/N N
Abv Grd Liv Area 4,720
Originating Board BRIGHT
Year Built 1925
Annual Tax Amount $4,902
Tax Year 2020
Lot Size 0.479 Acres
Acres 0.48
Lot Dimensions 120.00 x 174.00
Property Description
After 53 years of home ownership, this great property is proudly being offered for sale!! Terrific, grand, extra spacious Colonial on a prime block in East Oak Lane! Picture yourself taking it easy on the wide open front porch looking out on the lovely, manicured front lawn! Welcome into the extra large, center hall foyer that opens up into a large living room with working fireplace, beautiful sunporch, formal dining room, breakfast room, and eat-in kitchen. Second floor includes a master bedroom with dressing room and full bath, nice-size study with built-in book shelves, 2 bedrooms with Jack&Jill bath, 4th bedroom with its own full bath. Third floor offers a very large, spacious bedroom area/attic with a super, large cedar closet....There is storage space galore on all three floors!! Here's your chance to own a tremendously well built home on a great lot (almost a half-acre) and block in one of the city's best kept secret gems....EAST OAK LANE!! There is a detached garage in the rear, long driveway for additional parking, and a covered carport! Very nice rear yard area, access from the basement to the rear, finished basement area with knotty-pine paneling and a full wet bar, 3 full baths and 2 powder rooms, w/w carpets with hardwood floors, extra-wide main staircase, freshly painted sunroom, new roof, newer gas furnace, recessed radiators thruout, and much more!! Right near train and subway...30 minutes to downtown Philly!! Well maintained through the years! Schedule your appointment asap! Correction to Sellers Disclosure....Property WAS treated for termites at one time, electric garage door opener presently not working.
Location
State PA
County Philadelphia
Area 19126 (19126)
Zoning RSD3
Rooms
Basement Full, Workshop, Walkout Level, Rear Entrance, Partially Finished
Main Level Bedrooms 5
Interior
Interior Features Attic/House Fan, Breakfast Area, Crown Moldings
Heating Hot Water
Cooling Attic Fan, Window Unit(s)
Fireplaces Number 1
Fireplaces Type Equipment
Equipment Built-In Range, Dishwasher, Disposal
Fireplace Y
Appliance Built-In Range, Dishwasher, Disposal
Heat Source Natural Gas
Exterior
Parking Features Garage - Rear Entry
Garage Spaces 1.0
Water Access N
Roof Type Shingle
Accessibility None
Total Parking Spaces 1
Garage Y
Building
Story 3
Sewer Public Sewer
Water Public
Architectural Style Colonial
Level or Stories 3
Additional Building Above Grade, Below Grade
New Construction N
Schools
School District The School District Of Philadelphia
Others
Senior Community No
Tax ID 492120200
Ownership Fee Simple
SqFt Source Assessor
Special Listing Condition Standard
Read Less Info
Want to know what your home might be worth? Contact us for a FREE valuation!

Our team is ready to help you sell your home for the highest possible price ASAP

Bought with Barbara E. Woods • Everest Realty LLC
"My job is to find and attract mastery-based agents to the office, protect the culture, and make sure everyone is happy! "







