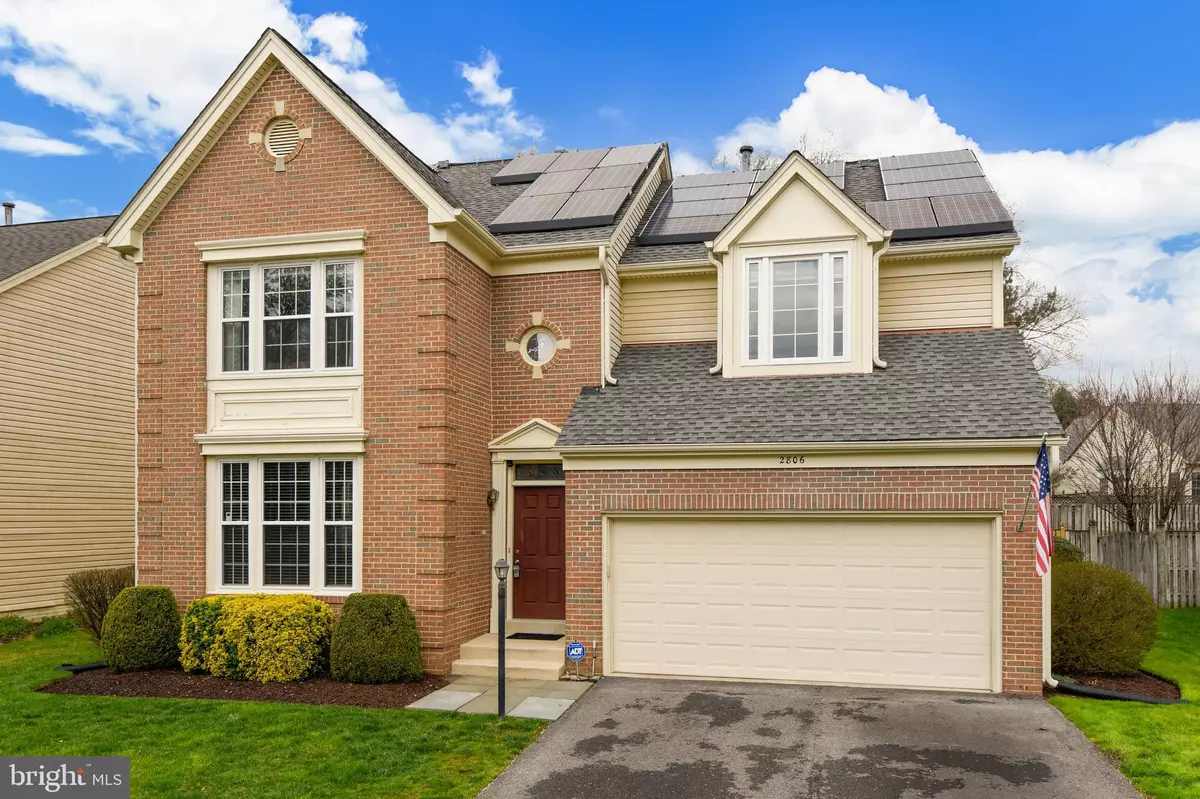$594,900
$594,900
For more information regarding the value of a property, please contact us for a free consultation.
4 Beds
4 Baths
3,630 SqFt
SOLD DATE : 06/12/2020
Key Details
Sold Price $594,900
Property Type Single Family Home
Sub Type Detached
Listing Status Sold
Purchase Type For Sale
Square Footage 3,630 sqft
Price per Sqft $163
Subdivision Chapman Farm
MLS Listing ID MDAA429906
Sold Date 06/12/20
Style Colonial
Bedrooms 4
Full Baths 3
Half Baths 1
HOA Fees $23/ann
HOA Y/N Y
Abv Grd Liv Area 2,346
Originating Board BRIGHT
Year Built 1993
Annual Tax Amount $5,769
Tax Year 2020
Lot Size 7,200 Sqft
Acres 0.17
Property Description
Terrific 4 BDRM, 3.5 BA home, in a cul-da-sac with HWD flrs, two story foyer, new custom kitchen w/SS appl, new island, new windows, new roof and new gutters. Recessed lights in the kitchen and dining area brighten the most used rooms. Full finished basement w/office or 5th BDRM, full BA, and exercise area. New hot water heater, new sump with battery back up, upgraded solar system, (owner has all the paperwork on the solar panels). New garage door insulation, built-in cabinets/workbench and hanging storage makes for more garage space. In the attic, new insulation and storage space has been added. New interior door hardware and upgraded all lighting fixtures throughout. Outside there is an upgraded irrigation system, a refinished back deck and a new playground set surounded by all season rubber mulch, for the little ones. Fresh paint through-out the home adds to this home being updated from top to bottom. Close to main roads to DC, Baltimore, Fort Meade, & Annapolis, Plenty of top rated shopping, restaurants, a library, and schools, including the new Crofton High School opening Fall 2020.****PLEASE USE RUBBER GLOVES AVAILABLE IN THE HOME WHILE SHOWING AND TAKE THEM WITH YOU. THANK YOU****
Location
State MD
County Anne Arundel
Zoning R5
Rooms
Other Rooms Living Room, Dining Room, Primary Bedroom, Bedroom 2, Bedroom 3, Bedroom 4, Kitchen, Family Room, Basement, Bathroom 1, Bathroom 2, Attic
Basement Other, Full, Fully Finished, Heated, Improved, Sump Pump
Interior
Interior Features Attic, Carpet, Ceiling Fan(s), Dining Area, Family Room Off Kitchen, Floor Plan - Traditional, Kitchen - Eat-In, Kitchen - Island, Kitchen - Table Space, Primary Bath(s), Pantry, Recessed Lighting, Walk-in Closet(s), Wood Floors, Store/Office, Stall Shower, Sprinkler System, Formal/Separate Dining Room, Built-Ins, Chair Railings, Crown Moldings, Soaking Tub, Upgraded Countertops
Hot Water Natural Gas
Heating Forced Air
Cooling Solar On Grid, Ceiling Fan(s)
Flooring Hardwood
Equipment Built-In Microwave, Dishwasher, Disposal, Dryer - Electric, Exhaust Fan, Refrigerator, Stove, Water Heater, Energy Efficient Appliances, ENERGY STAR Clothes Washer, ENERGY STAR Dishwasher, ENERGY STAR Refrigerator, Icemaker, Microwave, Stainless Steel Appliances, Washer, Washer - Front Loading
Furnishings No
Fireplace N
Window Features Double Pane,Screens,Low-E
Appliance Built-In Microwave, Dishwasher, Disposal, Dryer - Electric, Exhaust Fan, Refrigerator, Stove, Water Heater, Energy Efficient Appliances, ENERGY STAR Clothes Washer, ENERGY STAR Dishwasher, ENERGY STAR Refrigerator, Icemaker, Microwave, Stainless Steel Appliances, Washer, Washer - Front Loading
Heat Source Natural Gas, Solar
Laundry Main Floor
Exterior
Exterior Feature Deck(s)
Garage Garage Door Opener, Garage - Front Entry, Built In
Garage Spaces 2.0
Utilities Available DSL Available
Amenities Available Tennis Courts, Tot Lots/Playground, Common Grounds, Party Room
Waterfront N
Water Access N
View Trees/Woods, Street
Roof Type Composite
Accessibility None
Porch Deck(s)
Parking Type Driveway, Attached Garage
Attached Garage 2
Total Parking Spaces 2
Garage Y
Building
Story 3+
Sewer Public Sewer
Water Public
Architectural Style Colonial
Level or Stories 3+
Additional Building Above Grade, Below Grade
Structure Type 9'+ Ceilings
New Construction N
Schools
Elementary Schools Crofton
Middle Schools Crofton
High Schools Call Board
School District Anne Arundel County Public Schools
Others
Pets Allowed Y
Senior Community No
Tax ID 020264790069038
Ownership Fee Simple
SqFt Source Estimated
Security Features Electric Alarm
Acceptable Financing Cash, Conventional, VA, FHA
Horse Property N
Listing Terms Cash, Conventional, VA, FHA
Financing Cash,Conventional,VA,FHA
Special Listing Condition Standard
Pets Description No Pet Restrictions
Read Less Info
Want to know what your home might be worth? Contact us for a FREE valuation!

Our team is ready to help you sell your home for the highest possible price ASAP

Bought with Richard J Gloekler • RE/MAX Executive

"My job is to find and attract mastery-based agents to the office, protect the culture, and make sure everyone is happy! "







