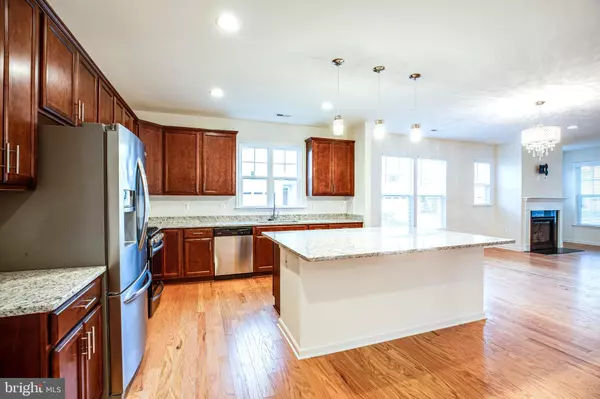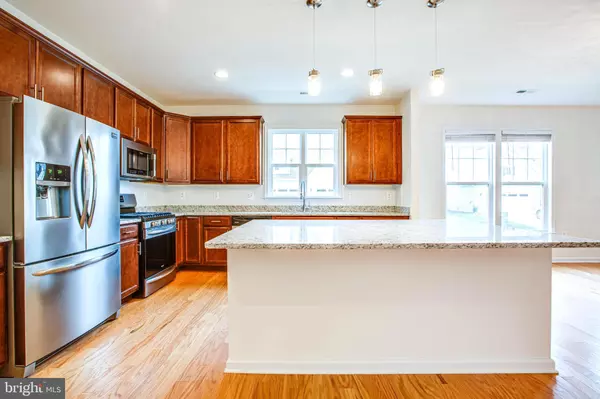$390,200
$409,900
4.8%For more information regarding the value of a property, please contact us for a free consultation.
2 Beds
2 Baths
1,981 SqFt
SOLD DATE : 03/10/2021
Key Details
Sold Price $390,200
Property Type Single Family Home
Sub Type Detached
Listing Status Sold
Purchase Type For Sale
Square Footage 1,981 sqft
Price per Sqft $196
Subdivision Barley Woods
MLS Listing ID VASP227914
Sold Date 03/10/21
Style Ranch/Rambler
Bedrooms 2
Full Baths 2
HOA Fees $272/mo
HOA Y/N Y
Abv Grd Liv Area 1,981
Originating Board BRIGHT
Year Built 2018
Annual Tax Amount $2,497
Tax Year 2020
Lot Size 6,268 Sqft
Acres 0.14
Property Description
Ready to move in a 55+ neighborhood?** This home is ready and in PRISTINE CONDITION ** 2 bedroom and 2 full bath home with a 10x12 flex room** This home is close to being brand new and is waiting for a new owner** Hardwood floors in the kitchen, dining room, living room, and flex room** Large gourmet kit with huge eat on granite center island with pull out storage** Stainless appliances with expresso stained cabinets over looking a large dining room/living room combination with a gas fireplace** large primary bed room with a trayed ceiling leading into a oversized bath with double sinks wheel chair entrance shower stall and a separate toilet room all on tile flooring** Custom built wood dividers, shelfing and hanging areas in walk in closet** Screened in 9x21 patio directly off the living room and a separate area for your gas grill ** 4 foot garage extension over the standard garage with overhead attic storage all on a corner lot** The water dichlorination system conveys ** HOA pays for the lawn maintenance, underground sprinkler system and its water, trash removal, club house, pool and work out room** Close to shopping, hospital & I95**This is a must see home do not hesitate it will sell quickly
Location
State VA
County Spotsylvania
Zoning P4
Rooms
Other Rooms Living Room, Dining Room, Bedroom 2, Kitchen, Bedroom 1, Laundry, Office, Bathroom 1, Screened Porch
Main Level Bedrooms 2
Interior
Interior Features Attic, Carpet, Built-Ins, Combination Dining/Living, Combination Kitchen/Dining, Dining Area, Floor Plan - Open, Kitchen - Country, Kitchen - Eat-In, Kitchen - Gourmet, Kitchen - Island, Recessed Lighting, Sprinkler System, Stall Shower, Upgraded Countertops, Walk-in Closet(s), Water Treat System, Wood Floors
Hot Water Electric
Heating Forced Air
Cooling Central A/C
Fireplaces Number 1
Fireplaces Type Gas/Propane, Mantel(s)
Equipment Built-In Microwave, Dishwasher, Disposal, Energy Efficient Appliances, Icemaker, Refrigerator, Stainless Steel Appliances, Water Heater
Fireplace Y
Appliance Built-In Microwave, Dishwasher, Disposal, Energy Efficient Appliances, Icemaker, Refrigerator, Stainless Steel Appliances, Water Heater
Heat Source Natural Gas
Laundry Main Floor
Exterior
Parking Features Garage - Front Entry, Garage Door Opener, Oversized
Garage Spaces 6.0
Water Access N
Accessibility 36\"+ wide Halls, Doors - Lever Handle(s), Level Entry - Main, Low Pile Carpeting
Attached Garage 2
Total Parking Spaces 6
Garage Y
Building
Lot Description Corner
Story 1
Sewer Public Sewer
Water Public
Architectural Style Ranch/Rambler
Level or Stories 1
Additional Building Above Grade, Below Grade
New Construction N
Schools
School District Spotsylvania County Public Schools
Others
Senior Community Yes
Age Restriction 55
Tax ID 12F1-76-
Ownership Fee Simple
SqFt Source Assessor
Special Listing Condition Standard
Read Less Info
Want to know what your home might be worth? Contact us for a FREE valuation!

Our team is ready to help you sell your home for the highest possible price ASAP

Bought with Victoria J Girdis • Keller Williams Realty
"My job is to find and attract mastery-based agents to the office, protect the culture, and make sure everyone is happy! "







