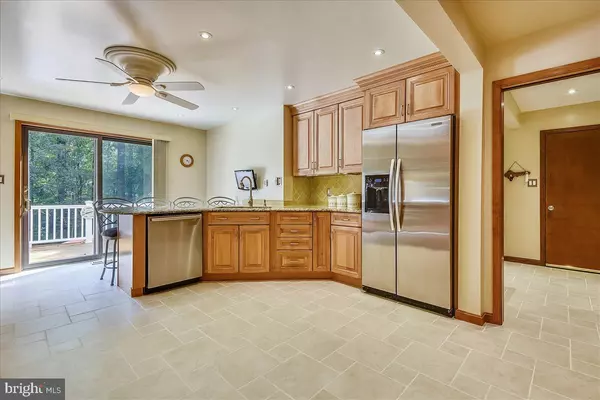$660,000
$675,000
2.2%For more information regarding the value of a property, please contact us for a free consultation.
5 Beds
6 Baths
3,175 SqFt
SOLD DATE : 11/16/2020
Key Details
Sold Price $660,000
Property Type Single Family Home
Sub Type Detached
Listing Status Sold
Purchase Type For Sale
Square Footage 3,175 sqft
Price per Sqft $207
Subdivision Lyons Creek Overlook
MLS Listing ID MDCA178274
Sold Date 11/16/20
Style Cape Cod
Bedrooms 5
Full Baths 4
Half Baths 2
HOA Fees $10/ann
HOA Y/N Y
Abv Grd Liv Area 2,940
Originating Board BRIGHT
Year Built 1984
Annual Tax Amount $6,132
Tax Year 2020
Lot Size 4.280 Acres
Acres 4.28
Property Description
Home is currently under contract but is accepting back up offers and can still be shown. This remarkable 5-bedroom home is tucked away on a private 4+ acre lot at the end of a quiet cul de sac. The spacious neighborhood will make going out for a morning walk an incredible treat. Upon entry, you are greeted by a 2-story foyer and great room with tons of natural light and a grand stone fireplace. The beautiful kitchen features granite countertops, stainless steel appliances, and a pot filler. The main level owner's suite offers a walk-in closet and a luxurious spa bathroom with a heated floor and shower plus a Kohler tub with jets. The upper level includes 3 bedrooms, 2 full bathrooms, and access to huge attic space perfect for storage or expanding for future living space. The partially finished basement has an additional kitchen, stone fireplace, and a full bathroom. The passive solar helps keep the home warm in the winter and the Casablanca fans in every room keep it cooler in the summer. The outdoor area includes an 18x40 in-ground swimming pool, patio, and deck plus lots of outdoor space perfect for entertaining. The home also comes with lots of other upgrades that include hardwood floors, central vacuum, whole house generator, separate heating and cooling system for 1st and 2nd floors, and 6-inch-thick walls for lower utility bills. The first floor is heated by propane gas plus has a built-in steam humidifier to be used during the cooler months and the 2nd-floor heated is by a heat pump. Close proximity to D.C., Annapolis and Joint Base Andrews and within 4 miles of shops & restaurants too! This home is a must-see! Schedule your showing today!!
Location
State MD
County Calvert
Zoning A
Rooms
Other Rooms Primary Bedroom
Basement Partially Finished
Main Level Bedrooms 2
Interior
Hot Water Electric
Heating Other
Cooling Central A/C
Flooring Carpet, Hardwood, Tile/Brick
Fireplaces Number 2
Fireplaces Type Stone
Equipment Built-In Microwave, Built-In Range, Central Vacuum, Dishwasher, Disposal, Dryer, Exhaust Fan, Extra Refrigerator/Freezer, Icemaker, Oven/Range - Electric, Refrigerator, Stainless Steel Appliances, Washer, Water Heater
Furnishings No
Fireplace Y
Appliance Built-In Microwave, Built-In Range, Central Vacuum, Dishwasher, Disposal, Dryer, Exhaust Fan, Extra Refrigerator/Freezer, Icemaker, Oven/Range - Electric, Refrigerator, Stainless Steel Appliances, Washer, Water Heater
Heat Source Electric, Propane - Owned
Laundry Main Floor
Exterior
Exterior Feature Deck(s), Patio(s)
Garage Garage Door Opener
Garage Spaces 7.0
Pool Gunite, In Ground
Waterfront N
Water Access N
Roof Type Shingle
Accessibility None
Porch Deck(s), Patio(s)
Parking Type Driveway, Attached Garage
Attached Garage 3
Total Parking Spaces 7
Garage Y
Building
Story 3
Sewer On Site Septic
Water Well
Architectural Style Cape Cod
Level or Stories 3
Additional Building Above Grade, Below Grade
Structure Type Dry Wall,2 Story Ceilings
New Construction N
Schools
School District Calvert County Public Schools
Others
Pets Allowed Y
Senior Community No
Tax ID 0503095665
Ownership Fee Simple
SqFt Source Assessor
Acceptable Financing Cash, Conventional, FHA, USDA, VA
Listing Terms Cash, Conventional, FHA, USDA, VA
Financing Cash,Conventional,FHA,USDA,VA
Special Listing Condition Standard
Pets Description No Pet Restrictions
Read Less Info
Want to know what your home might be worth? Contact us for a FREE valuation!

Our team is ready to help you sell your home for the highest possible price ASAP

Bought with Jeremy Myers • Keller Williams Flagship of Maryland

"My job is to find and attract mastery-based agents to the office, protect the culture, and make sure everyone is happy! "







