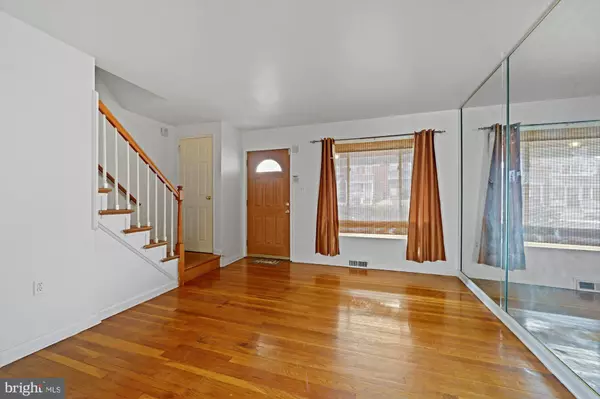$160,000
$150,000
6.7%For more information regarding the value of a property, please contact us for a free consultation.
2 Beds
1 Bath
1,344 SqFt
SOLD DATE : 04/04/2022
Key Details
Sold Price $160,000
Property Type Townhouse
Sub Type Interior Row/Townhouse
Listing Status Sold
Purchase Type For Sale
Square Footage 1,344 sqft
Price per Sqft $119
Subdivision Beechfield
MLS Listing ID MDBA2034920
Sold Date 04/04/22
Style Colonial
Bedrooms 2
Full Baths 1
HOA Y/N N
Abv Grd Liv Area 896
Originating Board BRIGHT
Year Built 1958
Annual Tax Amount $2,387
Tax Year 2022
Lot Size 1,600 Sqft
Acres 0.04
Property Description
Charming colonial in Beechfield is full of character. It offers a covered front porch, gleaming hardwood floors, stainless steel appliances, wall to wall carpet, and built-in shelving in the lower level family room where the laundry room is located. A Whirlpool tub, ceramic floors & backsplash, and ceiling fans are located on the upper level to circulate the central air and heat Find off street parking in the rear.
Nestled in a quite community--in close proximity to I-95, I-695, UMBC, the Marc train, and a multitude of other conveniences; this treasure is the epitome of value, and will not last. Why rent when you can own for a fraction of the price?
Location
State MD
County Baltimore City
Zoning R-6
Rooms
Other Rooms Living Room, Dining Room, Primary Bedroom, Bedroom 2, Kitchen, Family Room, Bathroom 1
Basement Fully Finished, Daylight, Partial, Heated, Rear Entrance, Space For Rooms, Walkout Stairs, Windows
Interior
Interior Features Built-Ins, Carpet, Ceiling Fan(s), Combination Kitchen/Dining, Floor Plan - Open, Tub Shower, Window Treatments, Wood Floors
Hot Water Natural Gas
Heating Forced Air
Cooling Ceiling Fan(s), Central A/C
Flooring Hardwood, Carpet
Equipment Built-In Microwave, Refrigerator, Stove, Water Heater, Washer, Dryer
Fireplace N
Window Features Replacement
Appliance Built-In Microwave, Refrigerator, Stove, Water Heater, Washer, Dryer
Heat Source Natural Gas
Exterior
Garage Spaces 2.0
Fence Rear
Utilities Available Electric Available, Natural Gas Available, Sewer Available, Water Available
Water Access N
View Garden/Lawn
Roof Type Shingle
Accessibility 2+ Access Exits
Road Frontage City/County, Public
Total Parking Spaces 2
Garage N
Building
Lot Description Level
Story 3
Foundation Concrete Perimeter
Sewer Public Sewer
Water Public
Architectural Style Colonial
Level or Stories 3
Additional Building Above Grade, Below Grade
Structure Type Dry Wall,Plaster Walls
New Construction N
Schools
Elementary Schools Call School Board
Middle Schools Call School Board
High Schools Call School Board
School District Baltimore City Public Schools
Others
Senior Community No
Tax ID 0325018138 045
Ownership Ground Rent
SqFt Source Estimated
Acceptable Financing Cash, Conventional, FHA, FHA 203(k), VA
Listing Terms Cash, Conventional, FHA, FHA 203(k), VA
Financing Cash,Conventional,FHA,FHA 203(k),VA
Special Listing Condition Standard
Read Less Info
Want to know what your home might be worth? Contact us for a FREE valuation!

Our team is ready to help you sell your home for the highest possible price ASAP

Bought with Chris J McDonald • Douglas Realty, LLC
"My job is to find and attract mastery-based agents to the office, protect the culture, and make sure everyone is happy! "







