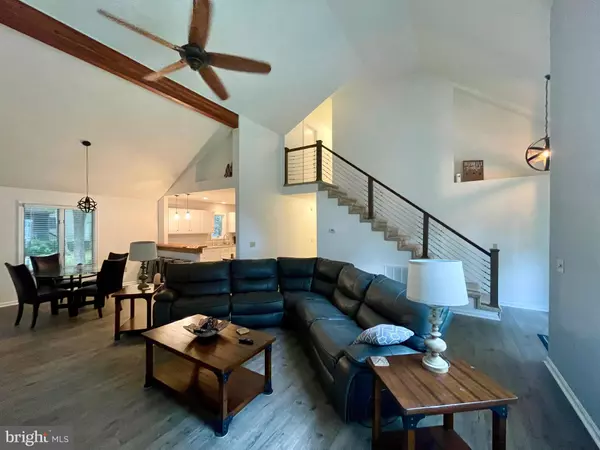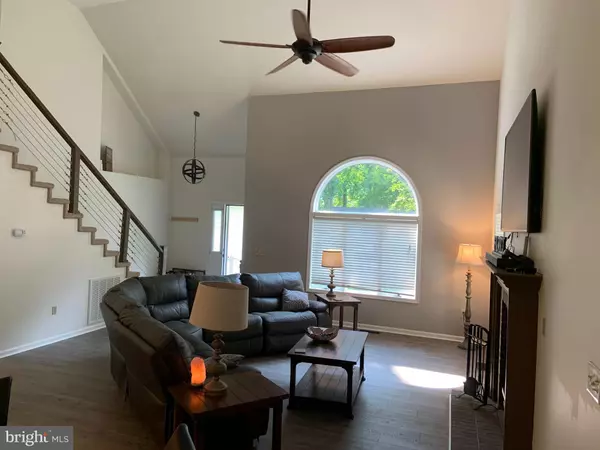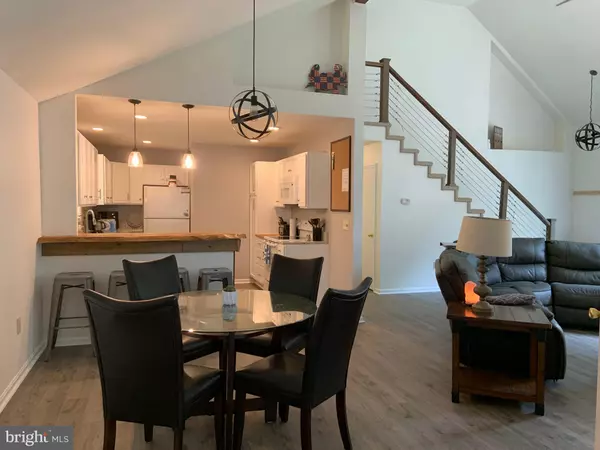$360,000
$369,000
2.4%For more information regarding the value of a property, please contact us for a free consultation.
3 Beds
3 Baths
2,100 SqFt
SOLD DATE : 09/02/2021
Key Details
Sold Price $360,000
Property Type Single Family Home
Sub Type Detached
Listing Status Sold
Purchase Type For Sale
Square Footage 2,100 sqft
Price per Sqft $171
Subdivision Ocean Pines - Newport
MLS Listing ID MDWO2000388
Sold Date 09/02/21
Style Contemporary
Bedrooms 3
Full Baths 2
Half Baths 1
HOA Fees $83/ann
HOA Y/N Y
Abv Grd Liv Area 2,100
Originating Board BRIGHT
Year Built 1989
Annual Tax Amount $2,357
Tax Year 2020
Lot Size 7,700 Sqft
Acres 0.18
Lot Dimensions 0.00 x 0.00
Property Description
Highly motivated seller in this exceptional Ocean Pines home that you must see. With its soaring cathedral ceilings, spacious rooms and new flooring, it won't last! This home boasts a large first floor master bedroom with en suite full bath, walk-in closet and beautiful windows. Upstairs, you will find 2 bedrooms, one with a walk-in closet, the other with wall to wall closets. All bedrooms have ceiling fans. There is also a bonus room on the second floor that can be used as an office or child's playroom. This open concept home has a 4 season sunroom encased by windows where you can enjoy the beauty that Ocean Pines embodies. The kitchen has all appliances including a built in wine refrigerator. The breakfast bar has a one of a kind reclaimed wood countertop while the entire kitchen has granite countertops. The wood burning fireplace with heater in the living room will keep you cozy on those chilly fall and winter days. The laundry room is located in the hallway near the modern half bath. The two car garage has built in workbenches and 11 foot ceilings as well as a separate entrance from the side of the property. The expansive yard is one of the only treeless yards in Ocean Pines! Barbecue in the back yard and entertain on the cement patio! Seller will entertain all offers!
Location
State MD
County Worcester
Area Worcester Ocean Pines
Zoning R-3
Rooms
Main Level Bedrooms 1
Interior
Interior Features Attic, Ceiling Fan(s), Exposed Beams, Floor Plan - Open, Skylight(s), Upgraded Countertops, Walk-in Closet(s), Window Treatments, Wine Storage
Hot Water Electric
Heating Heat Pump(s)
Cooling Heat Pump(s)
Fireplaces Number 1
Fireplaces Type Heatilator, Mantel(s)
Equipment Built-In Microwave, Dishwasher, Dryer - Electric, Oven/Range - Electric, Refrigerator, Washer
Fireplace Y
Appliance Built-In Microwave, Dishwasher, Dryer - Electric, Oven/Range - Electric, Refrigerator, Washer
Heat Source Electric
Exterior
Parking Features Additional Storage Area, Garage - Front Entry, Inside Access, Oversized
Garage Spaces 4.0
Utilities Available Cable TV Available, Electric Available, Phone Available
Water Access N
Accessibility None
Attached Garage 2
Total Parking Spaces 4
Garage Y
Building
Story 2
Foundation Crawl Space
Sewer Public Sewer
Water Public
Architectural Style Contemporary
Level or Stories 2
Additional Building Above Grade, Below Grade
Structure Type Cathedral Ceilings
New Construction N
Schools
Elementary Schools Showell
Middle Schools Stephen Decatur
High Schools Stephen Decatur
School District Worcester County Public Schools
Others
Pets Allowed Y
Senior Community No
Tax ID 03-053628
Ownership Fee Simple
SqFt Source Assessor
Acceptable Financing Cash, Conventional
Listing Terms Cash, Conventional
Financing Cash,Conventional
Special Listing Condition Standard
Pets Allowed No Pet Restrictions
Read Less Info
Want to know what your home might be worth? Contact us for a FREE valuation!

Our team is ready to help you sell your home for the highest possible price ASAP

Bought with Cynthia R Crockett • Hileman Real Estate-Berlin
"My job is to find and attract mastery-based agents to the office, protect the culture, and make sure everyone is happy! "







