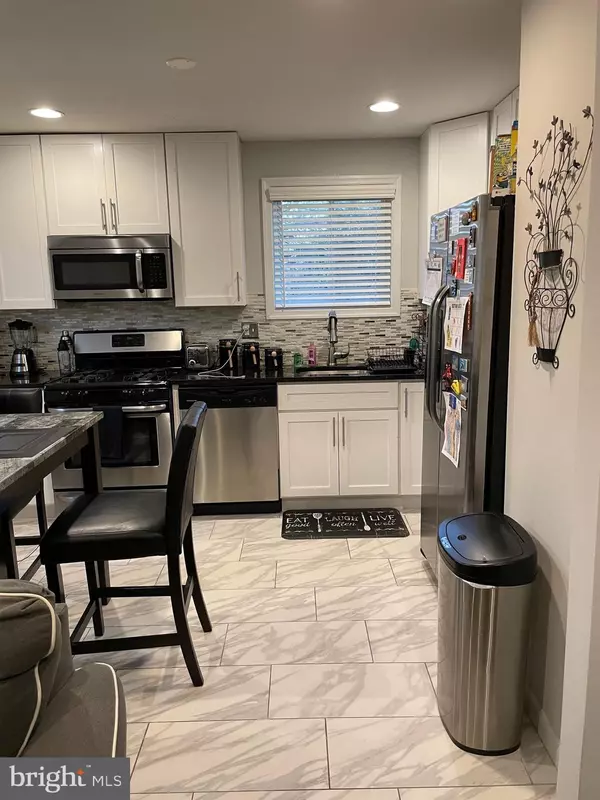$355,000
$345,000
2.9%For more information regarding the value of a property, please contact us for a free consultation.
4 Beds
3 Baths
874 SqFt
SOLD DATE : 05/28/2021
Key Details
Sold Price $355,000
Property Type Single Family Home
Sub Type Detached
Listing Status Sold
Purchase Type For Sale
Square Footage 874 sqft
Price per Sqft $406
Subdivision Navy Day
MLS Listing ID MDPG602404
Sold Date 05/28/21
Style Raised Ranch/Rambler
Bedrooms 4
Full Baths 3
HOA Y/N N
Abv Grd Liv Area 874
Originating Board BRIGHT
Year Built 1969
Annual Tax Amount $4,323
Tax Year 2020
Lot Size 4,099 Sqft
Acres 0.09
Property Description
WELCOME HOME!!! This beautiful all brick single family home is located in the heart of Suitland. Conveniently located within walking distance of Suitland Metro, U.S. Census and The Towne Square at Suitland Federal Center. Close proximity to JB Andrews, Suitland Pkwy. Only minutes to DC. Main level features gorgeous kitchen with granite countertops, white cabinets and hardwood floors. Two bedrooms, one bathroom, and a master suite. Lower level basement features great family room, bedroom with full bathroom, and laundry room with entrance to a huge backyard. Plenty of space for patio furniture and grill. Great for entertaining. You will fall in love at first sight...DON'T MISS OUT!! Please keep with COVID 19 showing guidelines and minimize touching where possible, please wear masks at all times and limit number of people in the house at one time.
Location
State MD
County Prince Georges
Zoning R55
Rooms
Basement Fully Finished, Outside Entrance, Rear Entrance, Walkout Stairs, Interior Access
Main Level Bedrooms 3
Interior
Interior Features Carpet, Combination Kitchen/Dining, Recessed Lighting, Wood Floors
Hot Water 60+ Gallon Tank
Heating Central
Cooling Central A/C
Flooring Carpet, Hardwood, Ceramic Tile
Fireplaces Number 1
Fireplaces Type Wood
Equipment Built-In Microwave, Dishwasher, Disposal, Dryer, Icemaker, Oven/Range - Gas, Refrigerator, Stainless Steel Appliances, Washer, Water Heater, Exhaust Fan
Fireplace Y
Appliance Built-In Microwave, Dishwasher, Disposal, Dryer, Icemaker, Oven/Range - Gas, Refrigerator, Stainless Steel Appliances, Washer, Water Heater, Exhaust Fan
Heat Source Electric
Laundry Basement
Exterior
Fence Picket, Privacy
Water Access N
Accessibility Level Entry - Main
Garage N
Building
Story 2
Sewer Public Sewer
Water Public
Architectural Style Raised Ranch/Rambler
Level or Stories 2
Additional Building Above Grade, Below Grade
New Construction N
Schools
School District Prince George'S County Public Schools
Others
Senior Community No
Tax ID 17060442459
Ownership Fee Simple
SqFt Source Assessor
Security Features Carbon Monoxide Detector(s),Monitored,Motion Detectors
Acceptable Financing Cash, Conventional, FHA
Horse Property N
Listing Terms Cash, Conventional, FHA
Financing Cash,Conventional,FHA
Special Listing Condition Standard
Read Less Info
Want to know what your home might be worth? Contact us for a FREE valuation!

Our team is ready to help you sell your home for the highest possible price ASAP

Bought with Nicole Marshall • Bennett Realty Solutions
"My job is to find and attract mastery-based agents to the office, protect the culture, and make sure everyone is happy! "







