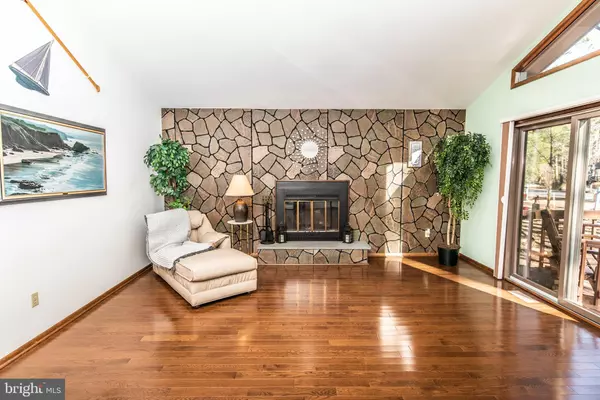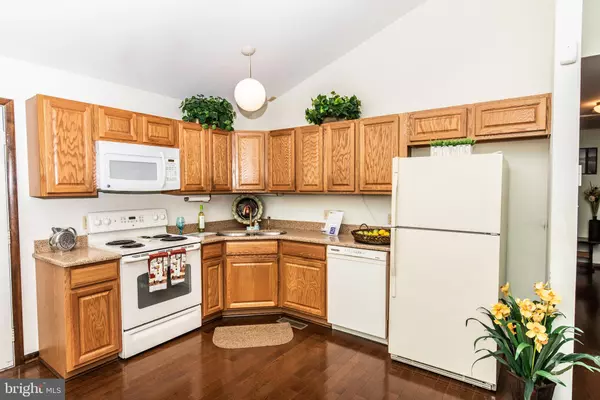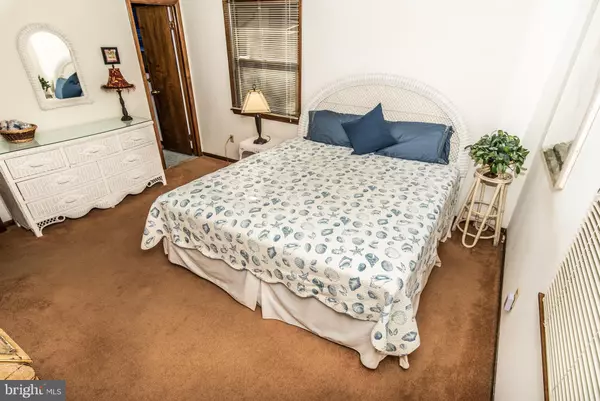$190,000
$199,500
4.8%For more information regarding the value of a property, please contact us for a free consultation.
3 Beds
2 Baths
1,120 SqFt
SOLD DATE : 04/03/2020
Key Details
Sold Price $190,000
Property Type Single Family Home
Sub Type Detached
Listing Status Sold
Purchase Type For Sale
Square Footage 1,120 sqft
Price per Sqft $169
Subdivision Ocean Pines - Sherwood Forest
MLS Listing ID MDWO111322
Sold Date 04/03/20
Style Cottage,Coastal,Ranch/Rambler
Bedrooms 3
Full Baths 2
HOA Fees $82/ann
HOA Y/N Y
Abv Grd Liv Area 1,120
Originating Board BRIGHT
Year Built 1982
Annual Tax Amount $1,574
Tax Year 2020
Lot Size 8,207 Sqft
Acres 0.19
Lot Dimensions 0.00 x 0.00
Property Description
Affordable MAJOR PRICE ADJUSTMENT--cute as a button and ,ready for your arrival this spring or Summer in Ocean Pines. Enjoy this 3 bedroom 2 full bath home with beautiful true hardwood floors in Kitchen, Dining Area and Great room. Wonderful light filled great room , kitchen and dining area with floor to ceiling windows and soaring cathedral ceilings which is perfect for entertaining family and friends. Warm up by the fireplace in the Great Room or enjoy your morning coffee in breakfast/dining room. Large bedrooms and nice closet spaces and laundry area. . Home also features a large 12x12 screened in porch perfect relaxing spot and deck off the front to enjoy outdoor crab feasts or barbecue on the grill . The 10' x 10' shed and attached 2nd shed gives you plenty of room for your outdoor needs and there is also a floored attic with pull down stairs for your storage needs. Home has been lovingly used and is being sold AS-IS. Why wait buy now and add your special touches and appreciate all the amenities Ocean Pines has to offer!
Location
State MD
County Worcester
Area Worcester Ocean Pines
Zoning R-2
Rooms
Other Rooms Primary Bedroom, Bedroom 2, Bedroom 3, Kitchen, Breakfast Room, Great Room
Main Level Bedrooms 3
Interior
Heating Heat Pump(s)
Cooling Central A/C, Ceiling Fan(s), Heat Pump(s)
Fireplaces Number 1
Fireplaces Type Fireplace - Glass Doors, Gas/Propane
Fireplace Y
Heat Source Electric
Laundry Main Floor
Exterior
Exterior Feature Porch(es), Screened
Amenities Available Baseball Field, Basketball Courts, Beach, Beach Club, Bike Trail, Boat Dock/Slip, Boat Ramp, Common Grounds, Community Center, Gift Shop, Golf Club, Golf Course, Golf Course Membership Available, Jog/Walk Path, Lake, Library, Marina/Marina Club, Picnic Area, Pier/Dock, Pool - Indoor, Pool - Outdoor, Tennis Courts, Tot Lots/Playground, Swimming Pool
Water Access N
View Trees/Woods
Roof Type Asphalt
Accessibility 32\"+ wide Doors
Porch Porch(es), Screened
Garage N
Building
Lot Description Trees/Wooded
Story 1
Foundation Crawl Space
Sewer Public Sewer
Water Public
Architectural Style Cottage, Coastal, Ranch/Rambler
Level or Stories 1
Additional Building Above Grade, Below Grade
New Construction N
Schools
Elementary Schools Showell
Middle Schools Stephen Decatur
High Schools Stephen Decatur
School District Worcester County Public Schools
Others
HOA Fee Include Common Area Maintenance,Pier/Dock Maintenance,Reserve Funds,Road Maintenance
Senior Community No
Tax ID 03-098648
Ownership Fee Simple
SqFt Source Assessor
Acceptable Financing Cash, Conventional, FHA, USDA, VA
Listing Terms Cash, Conventional, FHA, USDA, VA
Financing Cash,Conventional,FHA,USDA,VA
Special Listing Condition Standard
Read Less Info
Want to know what your home might be worth? Contact us for a FREE valuation!

Our team is ready to help you sell your home for the highest possible price ASAP

Bought with Sandra L Dougan • Berkshire Hathaway HomeServices PenFed Realty - OP
"My job is to find and attract mastery-based agents to the office, protect the culture, and make sure everyone is happy! "







