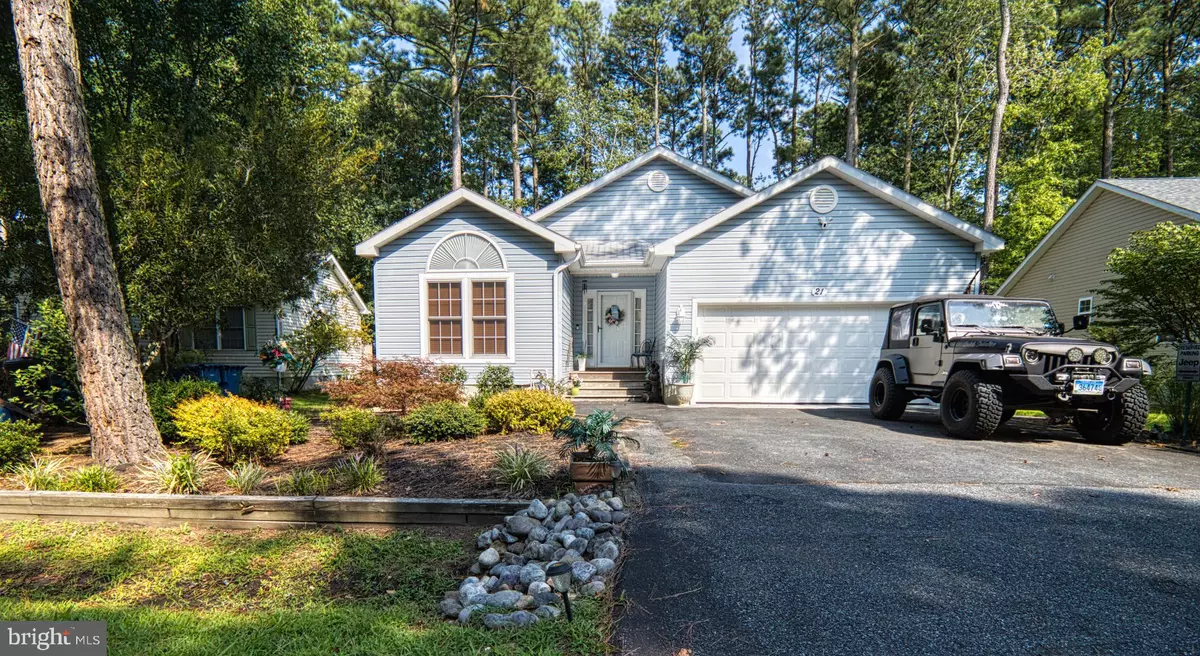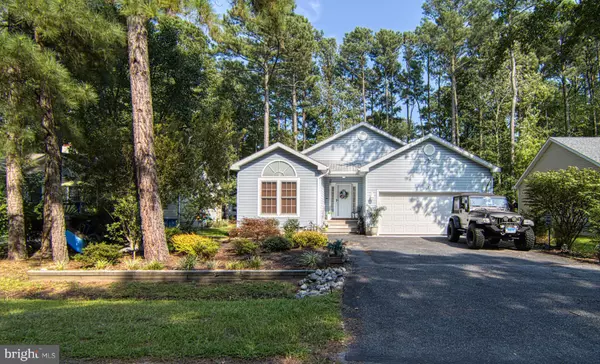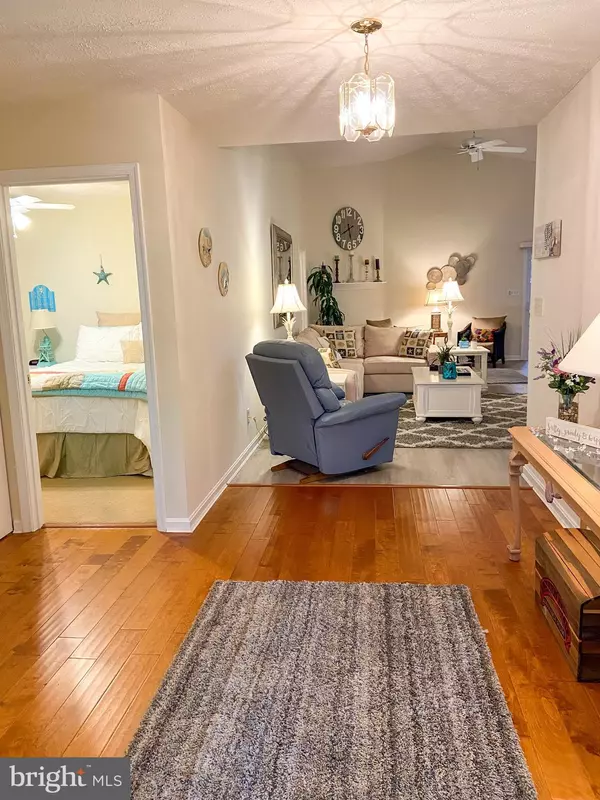$366,000
$359,000
1.9%For more information regarding the value of a property, please contact us for a free consultation.
3 Beds
2 Baths
1,885 SqFt
SOLD DATE : 04/02/2021
Key Details
Sold Price $366,000
Property Type Single Family Home
Sub Type Detached
Listing Status Sold
Purchase Type For Sale
Square Footage 1,885 sqft
Price per Sqft $194
Subdivision Ocean Pines - Sherwood Forest
MLS Listing ID MDWO120300
Sold Date 04/02/21
Style Ranch/Rambler,Contemporary
Bedrooms 3
Full Baths 2
HOA Fees $79/ann
HOA Y/N Y
Abv Grd Liv Area 1,885
Originating Board BRIGHT
Year Built 1993
Annual Tax Amount $2,180
Tax Year 2020
Lot Size 8,300 Sqft
Acres 0.19
Lot Dimensions 0.00 x 0.00
Property Description
Do not miss this beautiful ranch with a ton of character! It features an Open Floor Plan with Cathedral Ceilings throughout most of the home, Large Master Suite, Vinyl Wood Plank flooring in the main living areas, Black Stainless-Steel Appliances, Quartz Countertops, Breakfast Bar, and Large Sunroom. You will love the outdoor living space the 30 x 15 deck provides. The finished garage can also be used as additional living space! The amazing community of Ocean Pines offers a Yacht Club with a restaurant, indoor and outdoor swimming pools, golf course, marina, community center, beach club, dog park, playgrounds, and athletic fields just to name a few things the residences enjoy here.
Location
State MD
County Worcester
Area Worcester Ocean Pines
Zoning R-2
Rooms
Other Rooms Living Room, Dining Room, Primary Bedroom, Kitchen, Sun/Florida Room, Bathroom 2, Bathroom 3
Main Level Bedrooms 3
Interior
Interior Features Ceiling Fan(s), Carpet, Dining Area, Entry Level Bedroom, Floor Plan - Open, Walk-in Closet(s)
Hot Water Electric
Heating Heat Pump(s)
Cooling Central A/C, Ceiling Fan(s), Heat Pump(s)
Flooring Partially Carpeted
Equipment Built-In Microwave, Dishwasher, Dryer, Refrigerator, Stove, Washer
Furnishings Partially
Window Features Bay/Bow
Appliance Built-In Microwave, Dishwasher, Dryer, Refrigerator, Stove, Washer
Heat Source Electric
Exterior
Exterior Feature Deck(s), Porch(es)
Parking Features Garage - Front Entry
Garage Spaces 6.0
Amenities Available Beach Club, Common Grounds, Marina/Marina Club, Pool - Outdoor, Pool - Indoor, Baseball Field, Basketball Courts, Beach, Bike Trail, Boat Dock/Slip, Boat Ramp, Club House, Community Center, Golf Course, Golf Course Membership Available, Pier/Dock, Picnic Area, Swimming Pool, Tennis Courts, Tot Lots/Playground, Water/Lake Privileges
Water Access Y
Roof Type Architectural Shingle
Accessibility 2+ Access Exits
Porch Deck(s), Porch(es)
Attached Garage 2
Total Parking Spaces 6
Garage Y
Building
Lot Description Landscaping
Story 1
Sewer Public Sewer
Water Public
Architectural Style Ranch/Rambler, Contemporary
Level or Stories 1
Additional Building Above Grade, Below Grade
Structure Type Cathedral Ceilings,Dry Wall,High
New Construction N
Schools
School District Worcester County Public Schools
Others
HOA Fee Include Common Area Maintenance,Pool(s),Pier/Dock Maintenance,Recreation Facility,Road Maintenance,Snow Removal
Senior Community No
Tax ID 03-104907
Ownership Fee Simple
SqFt Source Assessor
Acceptable Financing FHA, Conventional, VA
Listing Terms FHA, Conventional, VA
Financing FHA,Conventional,VA
Special Listing Condition Standard
Read Less Info
Want to know what your home might be worth? Contact us for a FREE valuation!

Our team is ready to help you sell your home for the highest possible price ASAP

Bought with Mary Ann E. O'Malley • RE/MAX Advantage Realty
"My job is to find and attract mastery-based agents to the office, protect the culture, and make sure everyone is happy! "







