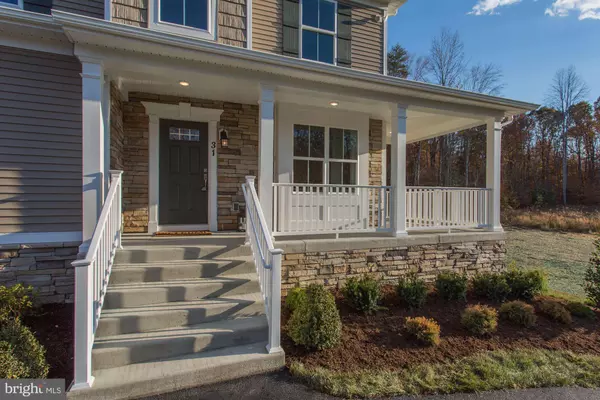$535,000
$535,000
For more information regarding the value of a property, please contact us for a free consultation.
4 Beds
4 Baths
3,529 SqFt
SOLD DATE : 03/31/2020
Key Details
Sold Price $535,000
Property Type Single Family Home
Sub Type Detached
Listing Status Sold
Purchase Type For Sale
Square Footage 3,529 sqft
Price per Sqft $151
Subdivision Wood Landing Estates
MLS Listing ID VAST218290
Sold Date 03/31/20
Style Colonial,Craftsman
Bedrooms 4
Full Baths 2
Half Baths 2
HOA Fees $50/qua
HOA Y/N Y
Abv Grd Liv Area 2,591
Originating Board BRIGHT
Year Built 2017
Annual Tax Amount $4,256
Tax Year 2019
Lot Size 1.501 Acres
Acres 1.5
Property Description
Welcome to Woodlanding, South Stafford's "Best Kept Secret"! We are really excited to introduce this gorgeous neighborhood boasting private lots starting from 1.5 acres. We are featuring our own local builder, Jeff Taylor of JGH Building and Consulting, who not only Builds Here but Lives Here! Our model is "The Emma", this floorpan is open and truly lends itself to entertaining. From the welcoming front porch to the open and airy main level there is a place for everyone and everything! The main floor office allows for working from home or Home Schooling, the opportunities are unlimited! The kitchen space is perfect for the home chef to create gourmet meals and the Morning Room privides a great spot for a Farm Table. The Family room is an ample gathering space to enjoy late evening "wind down time". Upstairs boasts a generous Master suite with a "fun"barn door, (ala Chip and Joanna Gaines) and a huge Master Closet! The Master Bath has a frameless shower and upgraded finishes. The secondary rooms are spacious and share a large Hall bath. The laundry room is conveniently located on the bedroom level. The lower level has a large Rec room and a Bonus room that is unfinished for storage. There is also a half bath in the lower level. Don't forget you are just minutes from shopping, award winning schools and a number of commuter routes, as well as, the VRE!
Location
State VA
County Stafford
Zoning A1
Rooms
Other Rooms Primary Bedroom, Bedroom 2, Bedroom 3, Bedroom 4, Kitchen, Family Room, Foyer, Breakfast Room, Laundry, Mud Room, Office, Recreation Room, Bathroom 2, Primary Bathroom, Half Bath
Basement Full, Walkout Level
Interior
Interior Features Built-Ins, Carpet, Ceiling Fan(s), Crown Moldings, Family Room Off Kitchen, Floor Plan - Open, Kitchen - Eat-In, Kitchen - Island, Kitchen - Gourmet, Primary Bath(s), Soaking Tub, Walk-in Closet(s)
Heating Heat Pump(s)
Cooling Central A/C
Flooring Carpet, Ceramic Tile, Laminated
Fireplaces Number 1
Fireplaces Type Gas/Propane, Mantel(s)
Equipment Built-In Microwave, Cooktop, Dishwasher, Disposal, Oven - Wall, Refrigerator, Washer/Dryer Hookups Only, Water Conditioner - Owned
Fireplace Y
Appliance Built-In Microwave, Cooktop, Dishwasher, Disposal, Oven - Wall, Refrigerator, Washer/Dryer Hookups Only, Water Conditioner - Owned
Heat Source Electric
Laundry Upper Floor
Exterior
Parking Features Garage Door Opener, Garage - Side Entry
Garage Spaces 2.0
Water Access N
View Trees/Woods
Accessibility None
Attached Garage 2
Total Parking Spaces 2
Garage Y
Building
Lot Description Backs to Trees, Front Yard, Partly Wooded, Rear Yard, SideYard(s), Trees/Wooded
Story 2
Sewer Septic = # of BR
Water Well
Architectural Style Colonial, Craftsman
Level or Stories 2
Additional Building Above Grade, Below Grade
New Construction Y
Schools
Elementary Schools Grafton Village
Middle Schools Dixon-Smith
High Schools Stafford
School District Stafford County Public Schools
Others
HOA Fee Include Common Area Maintenance
Senior Community No
Tax ID 56-U-2- -12
Ownership Fee Simple
SqFt Source Assessor
Special Listing Condition Standard
Read Less Info
Want to know what your home might be worth? Contact us for a FREE valuation!

Our team is ready to help you sell your home for the highest possible price ASAP

Bought with Wade F Caple • Long & Foster Real Estate, Inc.
"My job is to find and attract mastery-based agents to the office, protect the culture, and make sure everyone is happy! "







