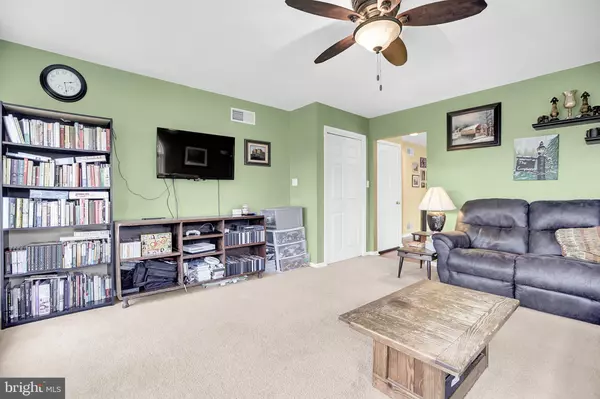$295,000
$305,000
3.3%For more information regarding the value of a property, please contact us for a free consultation.
3 Beds
3 Baths
2,404 SqFt
SOLD DATE : 06/05/2020
Key Details
Sold Price $295,000
Property Type Single Family Home
Sub Type Detached
Listing Status Sold
Purchase Type For Sale
Square Footage 2,404 sqft
Price per Sqft $122
Subdivision Cedar Court
MLS Listing ID PACB122774
Sold Date 06/05/20
Style Traditional
Bedrooms 3
Full Baths 2
Half Baths 1
HOA Fees $8/ann
HOA Y/N Y
Abv Grd Liv Area 2,404
Originating Board BRIGHT
Year Built 1994
Annual Tax Amount $4,762
Tax Year 2019
Lot Size 1.390 Acres
Acres 1.39
Property Description
Buyers will love this beautiful traditional style home situated on 1.39 acres in the Cedar Court community! The first floor of the home includes a kitchen w/ breakfast nook, family room w/ lots of natural light, dining and living rooms with hardwood flooring, office, and half bath. Heading upstairs are a spacious master suite, two additional nice sized bedrooms, and a second full bath. Exterior of home boasts a large, private backyard with patio and fire pit. Two car garage. Newer septic system. Great location in a quiet neighborhood, just minutes from highways, schools, and so much more! Take a video tour here!: https://photos.app.goo.gl/MLNRp3N5FZQf1U4Y8
Location
State PA
County Cumberland
Area West Pennsboro Twp (14446)
Zoning RESIDENTIAL
Rooms
Other Rooms Living Room, Dining Room, Primary Bedroom, Bedroom 2, Bedroom 3, Kitchen, Family Room, Office, Primary Bathroom, Full Bath, Half Bath
Basement Full
Interior
Interior Features Breakfast Area, Carpet, Ceiling Fan(s), Floor Plan - Traditional, Formal/Separate Dining Room, Kitchen - Island, Primary Bath(s), Recessed Lighting, Walk-in Closet(s), Wood Floors
Hot Water Electric
Heating Hot Water
Cooling Central A/C
Equipment Dishwasher, Microwave, Refrigerator, Stove
Fireplace N
Appliance Dishwasher, Microwave, Refrigerator, Stove
Heat Source Electric
Laundry Hookup, Main Floor
Exterior
Exterior Feature Patio(s)
Garage Garage - Side Entry
Garage Spaces 2.0
Utilities Available Electric Available, Phone Available, Sewer Available, Water Available
Waterfront N
Water Access N
Roof Type Shingle
Accessibility None
Porch Patio(s)
Parking Type Attached Garage
Attached Garage 2
Total Parking Spaces 2
Garage Y
Building
Story 2
Sewer On Site Septic
Water Well
Architectural Style Traditional
Level or Stories 2
Additional Building Above Grade, Below Grade
New Construction N
Schools
High Schools Big Spring
School District Big Spring
Others
Senior Community No
Tax ID 46-08-0583-125
Ownership Fee Simple
SqFt Source Estimated
Acceptable Financing Cash, Conventional, FHA, VA
Listing Terms Cash, Conventional, FHA, VA
Financing Cash,Conventional,FHA,VA
Special Listing Condition Standard
Read Less Info
Want to know what your home might be worth? Contact us for a FREE valuation!

Our team is ready to help you sell your home for the highest possible price ASAP

Bought with WILLIAM L SHEARER Jr. • Berkshire Hathaway HomeServices Homesale Realty

"My job is to find and attract mastery-based agents to the office, protect the culture, and make sure everyone is happy! "







