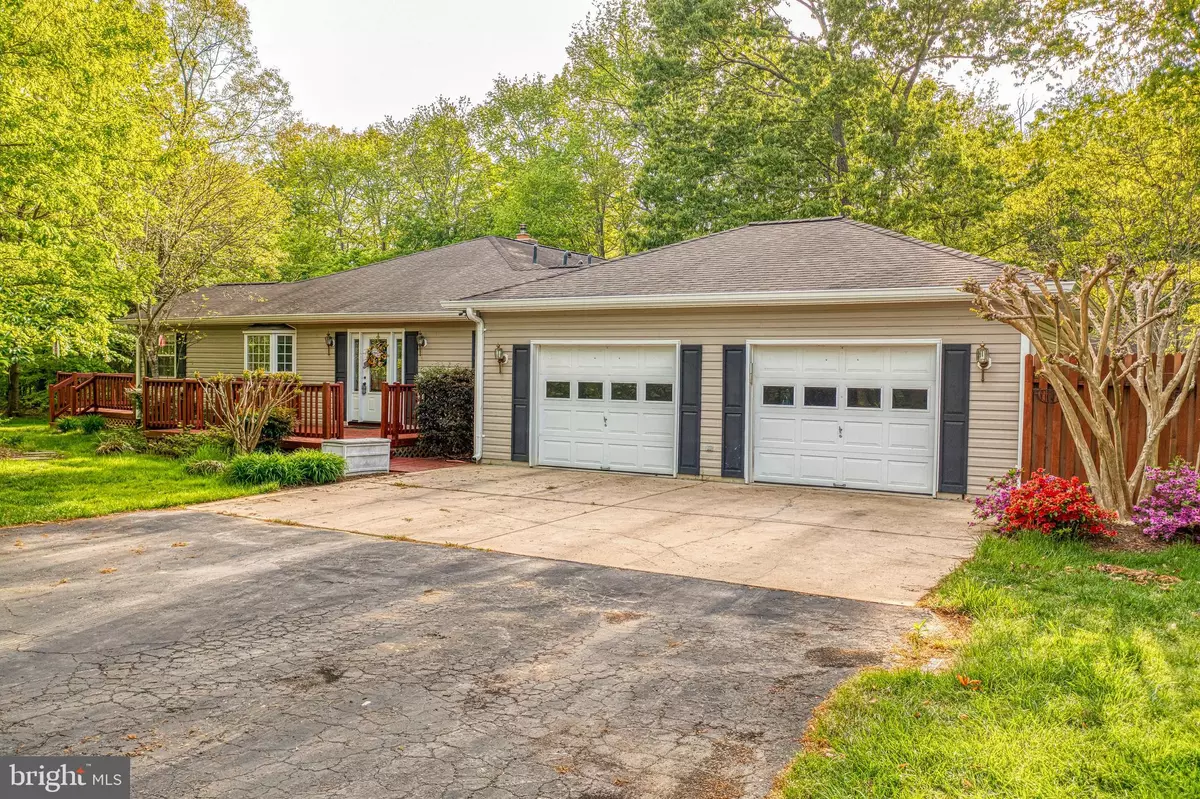$569,900
$569,900
For more information regarding the value of a property, please contact us for a free consultation.
3 Beds
2 Baths
2,768 SqFt
SOLD DATE : 06/08/2021
Key Details
Sold Price $569,900
Property Type Single Family Home
Sub Type Detached
Listing Status Sold
Purchase Type For Sale
Square Footage 2,768 sqft
Price per Sqft $205
Subdivision None Available
MLS Listing ID MDCH223948
Sold Date 06/08/21
Style Ranch/Rambler
Bedrooms 3
Full Baths 2
HOA Y/N N
Abv Grd Liv Area 2,768
Originating Board BRIGHT
Year Built 1998
Annual Tax Amount $5,226
Tax Year 2021
Lot Size 13.560 Acres
Acres 13.56
Property Description
Beautiful, well kept 3 bedroom 2 bath rambler on over 13.5 well established acres featuring beautiful landscaping. Expansive kitchen with a breakfast nook, workspace area, countertop seating for gathering around the cook in the house. The large rec room with fireplace opens onto a deck for relaxing during the summer evenings in your own private oasis. The separate dining room will seat 12 easily with room to spare and it also opens up onto another deck. Master Bedroom with more than enough room boasts an en suite bath with dual vanities, jetted tub and separate shower. Walk in closet has two ways to enter! Two other large bedrooms share the hall bath. The attached two car garage has dual doors and entry to the house is provided through the kitchen. The 30x40 detached garage/workshop is a place that anyone can lose themselves in with its own electricity and a half bath. Additionally, there is a matching shed on the property for all your landscaping tools and equipment. 5 of the 13.5 acres is under Dept of Natural Resources Forest Conservation.
Location
State MD
County Charles
Zoning AC
Rooms
Main Level Bedrooms 3
Interior
Interior Features Chair Railings, Floor Plan - Open, Kitchen - Eat-In, Soaking Tub, Stall Shower, Sprinkler System, Walk-in Closet(s), Wood Floors
Hot Water Electric
Heating Heat Pump(s)
Cooling Heat Pump(s), Ceiling Fan(s)
Flooring Hardwood
Fireplaces Number 1
Equipment Built-In Microwave, Dishwasher, Dryer - Front Loading, Exhaust Fan, Icemaker, Oven/Range - Electric, Refrigerator, Stainless Steel Appliances, Washer - Front Loading, Water Heater
Appliance Built-In Microwave, Dishwasher, Dryer - Front Loading, Exhaust Fan, Icemaker, Oven/Range - Electric, Refrigerator, Stainless Steel Appliances, Washer - Front Loading, Water Heater
Heat Source Electric, Propane - Leased
Exterior
Garage Garage - Front Entry, Oversized, Additional Storage Area
Garage Spaces 4.0
Waterfront N
Water Access N
Roof Type Fiberglass
Accessibility Other
Parking Type Detached Garage, Attached Garage
Attached Garage 2
Total Parking Spaces 4
Garage Y
Building
Story 1
Foundation Crawl Space
Sewer Septic Exists
Water Well
Architectural Style Ranch/Rambler
Level or Stories 1
Additional Building Above Grade, Below Grade
New Construction N
Schools
Elementary Schools Gale-Bailey
Middle Schools Milton M. Somers
High Schools Henry E. Lackey
School District Charles County Public Schools
Others
Senior Community No
Tax ID 0902013282
Ownership Fee Simple
SqFt Source Assessor
Special Listing Condition Standard
Read Less Info
Want to know what your home might be worth? Contact us for a FREE valuation!

Our team is ready to help you sell your home for the highest possible price ASAP

Bought with Deanna Havenner • CENTURY 21 New Millennium

"My job is to find and attract mastery-based agents to the office, protect the culture, and make sure everyone is happy! "







