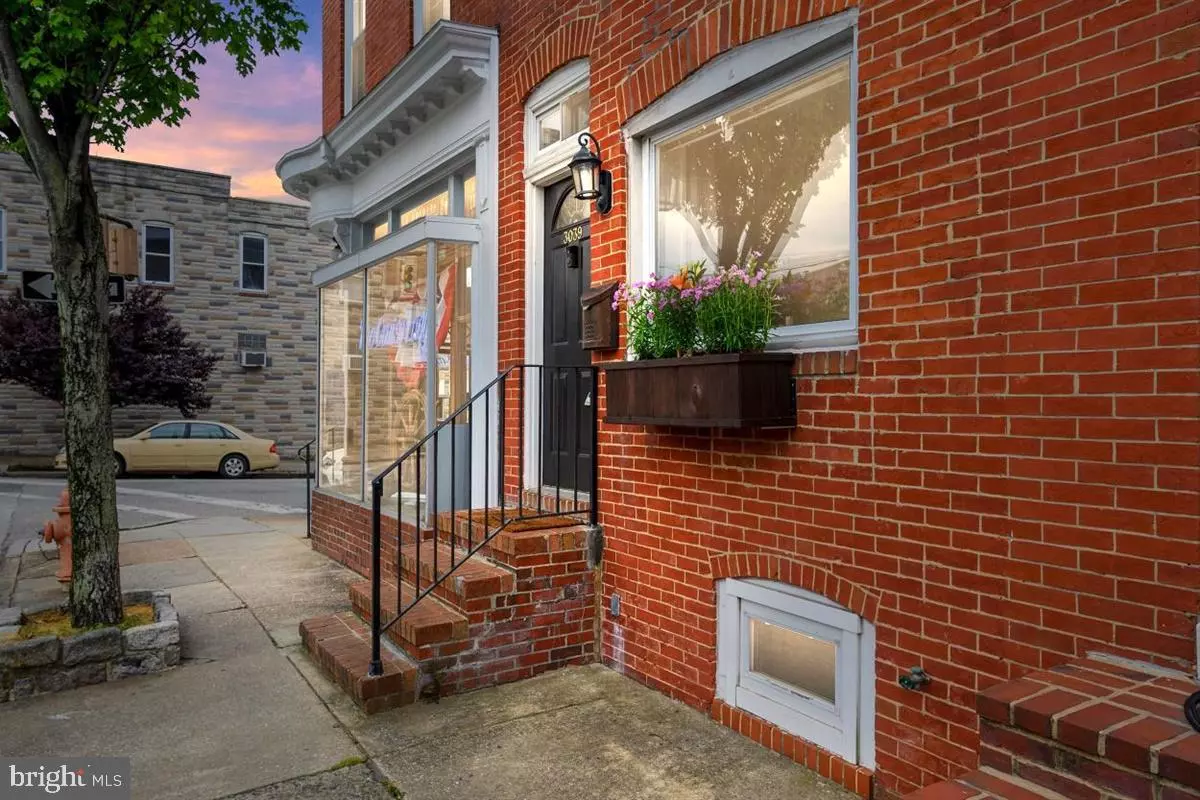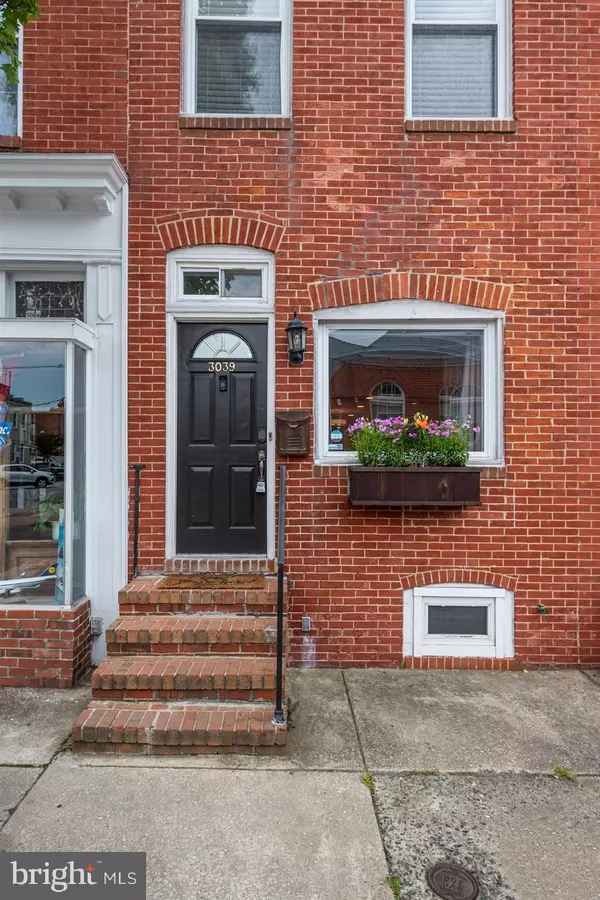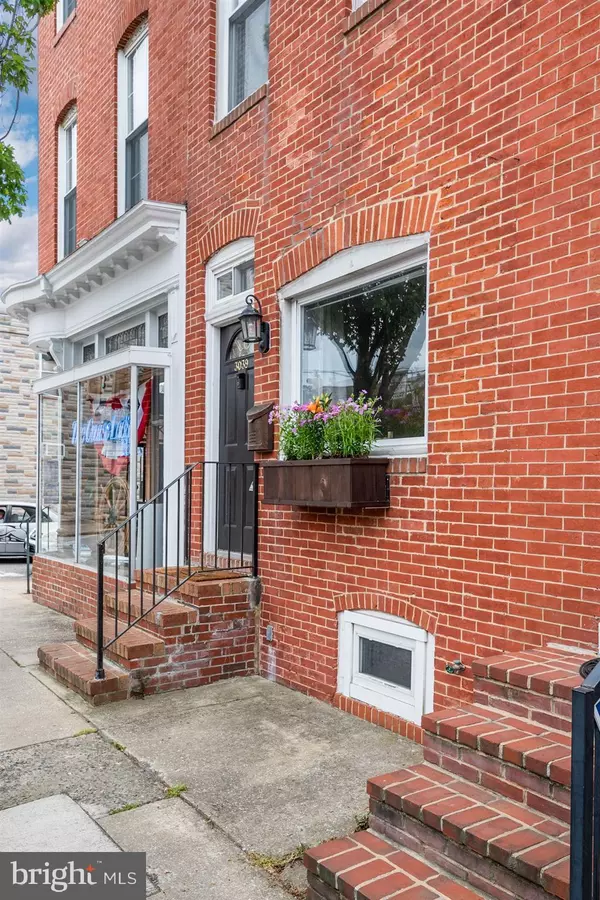$375,000
$375,000
For more information regarding the value of a property, please contact us for a free consultation.
3 Beds
3 Baths
2,312 SqFt
SOLD DATE : 04/23/2021
Key Details
Sold Price $375,000
Property Type Townhouse
Sub Type Interior Row/Townhouse
Listing Status Sold
Purchase Type For Sale
Square Footage 2,312 sqft
Price per Sqft $162
Subdivision Canton
MLS Listing ID MDBA539620
Sold Date 04/23/21
Style Colonial
Bedrooms 3
Full Baths 3
HOA Y/N N
Abv Grd Liv Area 1,712
Originating Board BRIGHT
Year Built 1920
Annual Tax Amount $7,054
Tax Year 2021
Property Description
A true gem located one block from Canton Square! This 3 bedroom, 3 bathroom home is an absolute stunner from the moment you walk in. You are immediately greeted by the gleaming dark hardwoods and open space. The family room area boasts a large showpiece fireplace and custom carpentry along the walls and opens up to a great sized dining room area. Walk further back into your gourmet kitchen with SS appliances, backsplash, granite countertops, and additional room for laundry and storage. Outside the back features a huge Trex deck that is perfect for entertaining. The upstairs you will find a huge master bedroom with on-suite, cathedral ceilings, and ample closet space along with another large bedroom that also has an attached bathroom. The basement runs the total length of the house and has enough space for an office, family room , storage, and also has its own huge bathroom. Right out the front doors are the restaurants and entertainment of canton square! Other features include 2014 HVAC and HWH, recent roof and so much more.
Location
State MD
County Baltimore City
Zoning R-8
Rooms
Basement Connecting Stairway, Daylight, Partial, Full, Fully Finished, Improved, Shelving, Space For Rooms, Sump Pump, Windows
Interior
Interior Features Breakfast Area, Chair Railings, Dining Area, Family Room Off Kitchen, Floor Plan - Traditional, Primary Bath(s), Recessed Lighting, Upgraded Countertops, Wood Floors
Hot Water Natural Gas
Heating Forced Air
Cooling Ceiling Fan(s), Central A/C
Flooring Carpet, Hardwood
Fireplaces Number 1
Equipment Dishwasher, Disposal, Dryer - Front Loading, Exhaust Fan, Microwave, Refrigerator, Stove, Washer - Front Loading, Washer/Dryer Hookups Only
Window Features Skylights
Appliance Dishwasher, Disposal, Dryer - Front Loading, Exhaust Fan, Microwave, Refrigerator, Stove, Washer - Front Loading, Washer/Dryer Hookups Only
Heat Source Natural Gas
Exterior
Fence Rear
Utilities Available Cable TV Available
Water Access N
Accessibility None
Garage N
Building
Story 3
Sewer Public Sewer
Water Public
Architectural Style Colonial
Level or Stories 3
Additional Building Above Grade, Below Grade
New Construction N
Schools
Middle Schools Booker T. Washington
High Schools Benjamin Franklin High School At Masonville Cove
School District Baltimore City Public Schools
Others
Senior Community No
Tax ID 0301101892 002
Ownership Fee Simple
SqFt Source Estimated
Security Features Electric Alarm
Special Listing Condition Standard
Read Less Info
Want to know what your home might be worth? Contact us for a FREE valuation!

Our team is ready to help you sell your home for the highest possible price ASAP

Bought with Caroline Leigh Nowell • Berkshire Hathaway HomeServices Homesale Realty
"My job is to find and attract mastery-based agents to the office, protect the culture, and make sure everyone is happy! "







