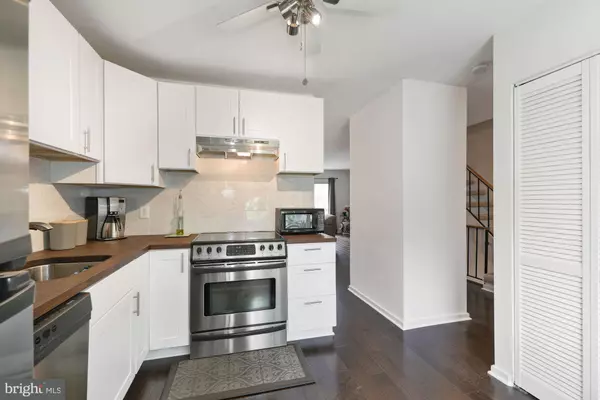$525,000
$515,000
1.9%For more information regarding the value of a property, please contact us for a free consultation.
3 Beds
3 Baths
1,320 SqFt
SOLD DATE : 07/28/2020
Key Details
Sold Price $525,000
Property Type Townhouse
Sub Type Interior Row/Townhouse
Listing Status Sold
Purchase Type For Sale
Square Footage 1,320 sqft
Price per Sqft $397
Subdivision None Available
MLS Listing ID MDMC708368
Sold Date 07/28/20
Style Colonial
Bedrooms 3
Full Baths 2
Half Baths 1
HOA Fees $50/mo
HOA Y/N Y
Abv Grd Liv Area 1,320
Originating Board BRIGHT
Year Built 1984
Annual Tax Amount $4,036
Tax Year 2019
Lot Size 1,500 Sqft
Acres 0.03
Property Description
Click on the movie camera icon below address for video tour. No open houses. Call Judy 301-325-4388 for showing if you don't have an agent. Very stylish custom renovations by designer/owners in this wonderful townhouse in sought after Rosemary Hills-BCC school district. Very small community,Linden Walk, (only 16 units) offers convenience and charm at an affordable price. Brand new renovated kitchen features white cabinets, dark butcher block counters, stainless appliances ( including gas stove),contemporary ceiling fan and tile backsplash. Bay window has top down bottom up window shades. Brand new engineered wood flooring throughout main level. Custom vanity in powder room features concrete counters with etched leaf pattern, glass wall detail, custom drawers under sink, contemporary hanging pendants. Bright open living/dining combo opens to renovated deck with built-in bench. Upstairs are 3 nice sized bedrooms, an updated hall bath and master suite. The master features engineered wood flooring, vaulted ceiling, wall of closets with rubbermade shelf system and ensuite customized bath: stylish sink vanity and light fixtures , travertine limestone tile, sliding barn door with glass insert separates shower and toilet from sink vanity area. built-in shelves. Lower level with new carpet features huge family room with recessed lighting, storage and laundry room. Family room opens to rear patio with pavers. Custom concrete table conveys! You will not find another townhouse with these unique custom features! Fabulous location, tucked away and close to Capitol Crescent trail yet blocks to downtown Silver Spring and BCC school district. Two assigned parking spaces plus ample street parking for guests. The HOA maintains the common grounds, including mowing/landscaping and snow removal. Located across the street from a lovely, serene park with tennis and basketball courts, two playgrounds and community center. There is easy access to Rock Creek Park and Meadowbrook horse stables; and paths for the future Purple Line located within steps; offering convenient routes to Bethesda, University of Maryland Campus in College Park and beyond.
Location
State MD
County Montgomery
Zoning R60
Rooms
Basement Connecting Stairway, Fully Finished
Interior
Heating Forced Air
Cooling Central A/C
Fireplaces Number 1
Heat Source Electric
Exterior
Garage Spaces 2.0
Parking On Site 2
Water Access N
Accessibility None
Total Parking Spaces 2
Garage N
Building
Story 3
Sewer Public Sewer
Water Public
Architectural Style Colonial
Level or Stories 3
Additional Building Above Grade, Below Grade
New Construction N
Schools
Middle Schools Silver Creek
High Schools Bethesda-Chevy Chase
School District Montgomery County Public Schools
Others
Senior Community No
Tax ID 161302325675
Ownership Fee Simple
SqFt Source Assessor
Special Listing Condition Standard
Read Less Info
Want to know what your home might be worth? Contact us for a FREE valuation!

Our team is ready to help you sell your home for the highest possible price ASAP

Bought with Samantha Lynnette Johnson • Keller Williams Preferred Properties
"My job is to find and attract mastery-based agents to the office, protect the culture, and make sure everyone is happy! "







