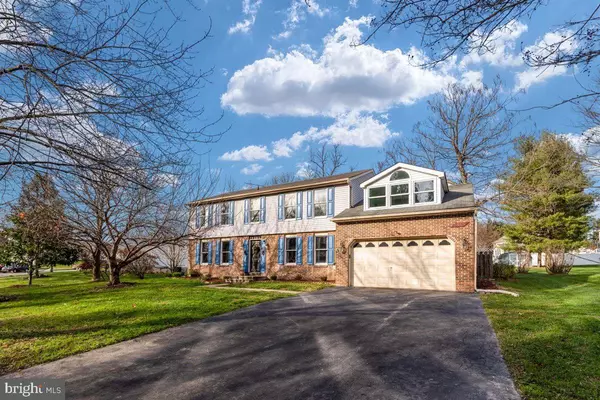$592,500
$599,900
1.2%For more information regarding the value of a property, please contact us for a free consultation.
4 Beds
4 Baths
3,504 SqFt
SOLD DATE : 03/11/2021
Key Details
Sold Price $592,500
Property Type Single Family Home
Sub Type Detached
Listing Status Sold
Purchase Type For Sale
Square Footage 3,504 sqft
Price per Sqft $169
Subdivision Hunt Country Estates
MLS Listing ID MDHW288204
Sold Date 03/11/21
Style Colonial
Bedrooms 4
Full Baths 3
Half Baths 1
HOA Y/N N
Abv Grd Liv Area 2,504
Originating Board BRIGHT
Year Built 1985
Annual Tax Amount $7,906
Tax Year 2021
Lot Size 0.360 Acres
Acres 0.36
Property Description
Welcome home to 5555 Hunting Horn Drive located on a beautiful 1/3+ acre lot in Ellicott City! Tons of curb appeal draws you in with the beautiful exterior elevation. Upon entering this center foyer home, the living room is to your left and the dining room with hardwood flooring is to your right. Straight ahead, your eyes are immediately drawn to the sunroom in the back of the home with a cathedral ceiling and a view of the beautiful back yard. This room gives access to the extensive deck! The large family room is off of the kitchen which has a brand new range! Off of the kitchen is access to the oversized garage with space for two cars and a workshop or storage! The rear door from the garage gives access to a fenced in area with fresh mulch. Head upstairs via the hardwood stairs to four well sized bedrooms. The front bedroom has access to finished space over the garage. The current owner used it as a retreat! The new owner could use this as a teen retreat adjacent to the bedroom or even finished storage. Head down to the basement, also on hardwood stairs, to the fully finished basement. There are three rooms, one is a second kitchen. perfect for multi generational living. The other two rooms, the possibilities are endless, recreation room, den, home office. There is also a full bathroom. There is access to the rear of the home up the stairs from the basement. The back yard is amazing and has a shed! There is no HOA in this beautiful, well kept neighborhood. This home has been freshly painted in most of the home and the carpet on the main level and bedroom level is brand new. The carpet in the basement was cleaned on November25, 2020.
Location
State MD
County Howard
Zoning R20
Rooms
Other Rooms Living Room, Dining Room, Primary Bedroom, Bedroom 2, Kitchen, Family Room, Breakfast Room, Sun/Florida Room, Laundry, Recreation Room, Bathroom 1, Bathroom 3, Bonus Room, Primary Bathroom
Basement Other, Rear Entrance, Fully Finished, Improved, Interior Access, Shelving, Walkout Stairs
Interior
Interior Features 2nd Kitchen, Carpet, Ceiling Fan(s), Chair Railings, Family Room Off Kitchen, Floor Plan - Traditional, Formal/Separate Dining Room, Kitchen - Eat-In, Kitchen - Table Space, Pantry, Skylight(s), Tub Shower, Walk-in Closet(s), Wood Floors
Hot Water Natural Gas
Heating Heat Pump(s)
Cooling Central A/C
Flooring Hardwood, Laminated, Tile/Brick, Carpet, Ceramic Tile
Equipment Built-In Microwave, Dishwasher, Disposal, Dryer - Electric, Exhaust Fan, Oven/Range - Electric, Refrigerator, Washer
Window Features Skylights
Appliance Built-In Microwave, Dishwasher, Disposal, Dryer - Electric, Exhaust Fan, Oven/Range - Electric, Refrigerator, Washer
Heat Source Electric
Laundry Upper Floor
Exterior
Parking Features Additional Storage Area, Garage - Front Entry, Garage Door Opener, Oversized, Inside Access
Garage Spaces 6.0
Water Access N
Accessibility None
Attached Garage 2
Total Parking Spaces 6
Garage Y
Building
Story 3
Sewer Public Sewer
Water Public
Architectural Style Colonial
Level or Stories 3
Additional Building Above Grade, Below Grade
New Construction N
Schools
Elementary Schools Ilchester
Middle Schools Bonnie Branch
High Schools Howard
School District Howard County Public School System
Others
Senior Community No
Tax ID 1401200763
Ownership Fee Simple
SqFt Source Assessor
Special Listing Condition Standard
Read Less Info
Want to know what your home might be worth? Contact us for a FREE valuation!

Our team is ready to help you sell your home for the highest possible price ASAP

Bought with D. Eric Coaxum • RE/MAX Advantage Realty
"My job is to find and attract mastery-based agents to the office, protect the culture, and make sure everyone is happy! "







