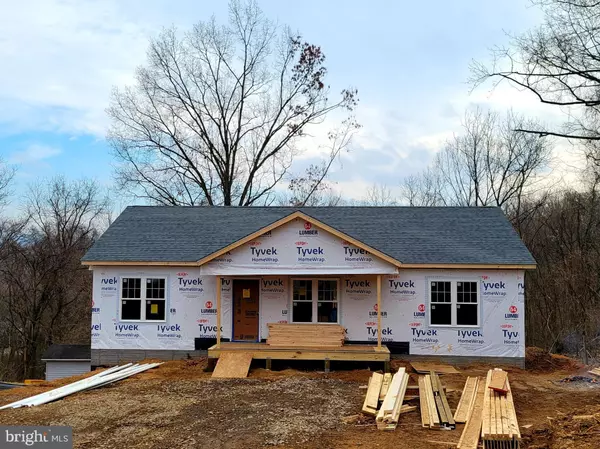$299,900
$299,900
For more information regarding the value of a property, please contact us for a free consultation.
3 Beds
2 Baths
1,232 SqFt
SOLD DATE : 06/22/2021
Key Details
Sold Price $299,900
Property Type Single Family Home
Sub Type Detached
Listing Status Sold
Purchase Type For Sale
Square Footage 1,232 sqft
Price per Sqft $243
Subdivision Shen Shores
MLS Listing ID VAWR141980
Sold Date 06/22/21
Style Ranch/Rambler
Bedrooms 3
Full Baths 2
HOA Y/N N
Abv Grd Liv Area 1,232
Originating Board BRIGHT
Year Built 2020
Annual Tax Amount $185
Tax Year 2021
Lot Size 0.284 Acres
Acres 0.28
Property Description
Framing started 3/8!!!! Spacious one level home featuring an open floor plan! On a partially wooded lot with river access! The Living room features a vaulted ceiling and a gas fireplace with rustic mantle stained to match flooring! Vaulted ceilings in the kitchen & dining room also! The laundry room is located on the main level. Unfinished basement with rough-in for third full bath to finish as you wish and a finished storage area! 14 x 8 back deck for entertainment and a 16 x 5 front porch for relaxing . Photos are of a similar home built which is under contract on sugar maple drive - listed by weichert - which is slightly bigger than this one - and you can show if needed - schedule on line. Should be ready late may/june depending on weather and materials
Location
State VA
County Warren
Zoning R
Rooms
Other Rooms Living Room, Dining Room, Primary Bedroom, Bedroom 2, Kitchen, Bedroom 1, Laundry
Basement Combination, Connecting Stairway, Garage Access, Rough Bath Plumb, Unfinished, Space For Rooms, Walkout Level
Main Level Bedrooms 3
Interior
Interior Features Ceiling Fan(s), Combination Kitchen/Dining, Dining Area, Entry Level Bedroom, Family Room Off Kitchen, Floor Plan - Open, Primary Bath(s), Walk-in Closet(s), Tub Shower, Stall Shower, Upgraded Countertops
Hot Water Electric
Heating Forced Air
Cooling Central A/C, Ceiling Fan(s)
Flooring Tile/Brick, Other
Fireplaces Number 1
Fireplaces Type Gas/Propane, Mantel(s), Heatilator, Stone
Equipment Dishwasher, Oven/Range - Electric, Refrigerator, Built-In Microwave
Furnishings No
Fireplace Y
Appliance Dishwasher, Oven/Range - Electric, Refrigerator, Built-In Microwave
Heat Source Electric
Exterior
Garage Spaces 3.0
Utilities Available Electric Available
Amenities Available Water/Lake Privileges
Water Access Y
Water Access Desc Boat - Non Powered Only,Canoe/Kayak,Fishing Allowed,Private Access,Swimming Allowed
Roof Type Architectural Shingle
Accessibility None
Road Frontage City/County
Total Parking Spaces 3
Garage N
Building
Lot Description Backs to Trees
Story 2
Sewer Septic = # of BR
Water Community
Architectural Style Ranch/Rambler
Level or Stories 2
Additional Building Above Grade, Below Grade
Structure Type Dry Wall,Vaulted Ceilings
New Construction Y
Schools
School District Warren County Public Schools
Others
Senior Community No
Tax ID 13C 5 51012
Ownership Fee Simple
SqFt Source Assessor
Special Listing Condition Standard
Read Less Info
Want to know what your home might be worth? Contact us for a FREE valuation!

Our team is ready to help you sell your home for the highest possible price ASAP

Bought with Esther Stanard • Cornerstone Elite Properties, LLC.
"My job is to find and attract mastery-based agents to the office, protect the culture, and make sure everyone is happy! "







