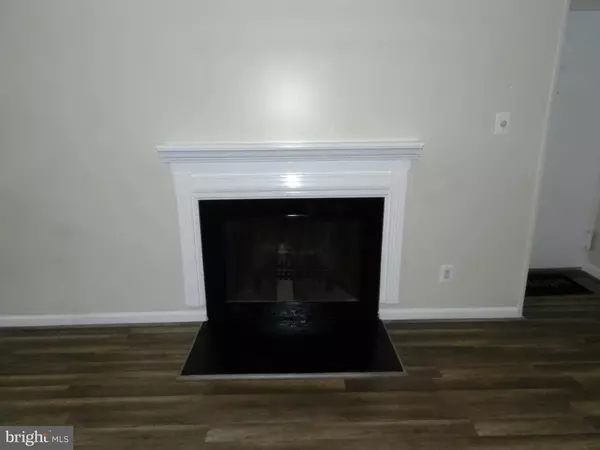$155,000
$154,999
For more information regarding the value of a property, please contact us for a free consultation.
3 Beds
2 Baths
1,278 SqFt
SOLD DATE : 03/31/2021
Key Details
Sold Price $155,000
Property Type Condo
Sub Type Condo/Co-op
Listing Status Sold
Purchase Type For Sale
Square Footage 1,278 sqft
Price per Sqft $121
Subdivision Fireside
MLS Listing ID MDMC743992
Sold Date 03/31/21
Style Contemporary,Traditional
Bedrooms 3
Full Baths 2
Condo Fees $908/mo
HOA Y/N N
Abv Grd Liv Area 1,278
Originating Board BRIGHT
Year Built 1974
Annual Tax Amount $1,253
Tax Year 2021
Property Description
Move in Ready! 3 Bedrooms 2 Baths with Den Spacious Condo. Renovated & Freshly painted. The living Room, Den & Hallway has laminated floor(2021). Dining Room, Kitchen, Bathrooms tile flooring for easy cleaning. Cozy fireplace to relax in front of the TV. The kitchen has Gas Range, Dishwasher, Refrigerator and Microwave. The Master bedroom is large with plenty of closet space. All 3 Bedrooms have new carpet & ceiling fans to accommodate changing seasons.(2021). New Sliding Door with Key (2020) The den can be used as a home office play area or storage. No Special Assessment. The community has an outdoor pool. Very close to shopping centers, commuter routes, entertainment and public transportation. All Utilities are included with the Condo Fee!Washer & Dryer located outside the condo located in the second floor. Condo Management on the premises. Convenient location to to shopping (2.9) from Downtown Crown and major Commuter routes. Rider Bus Stop at the entrance of the Development. Conventional or Cash Only. No FHA or VA approves. Listing Agent is the PR of the Estate. Condo Fee $908 Monthly Includes Water, Gas, Electric, Trash, Snow Removal, Filter Replacement, Pest Control, Community Pool, Maintenance of Common Area.
Location
State MD
County Montgomery
Zoning R18
Rooms
Other Rooms Living Room, Dining Room, Bedroom 2, Kitchen, Den, Bedroom 1, Bathroom 3, Full Bath
Main Level Bedrooms 3
Interior
Interior Features Carpet, Ceiling Fan(s), Crown Moldings, Recessed Lighting, Soaking Tub, Stall Shower, Tub Shower, Upgraded Countertops, Walk-in Closet(s), Combination Kitchen/Dining, Floor Plan - Traditional, Pantry, Window Treatments
Hot Water Natural Gas
Heating Forced Air
Cooling Central A/C
Flooring Carpet, Laminated
Fireplaces Number 1
Fireplaces Type Mantel(s), Wood
Equipment Dishwasher, Disposal, Microwave, Stove, Range Hood, Exhaust Fan, Refrigerator
Furnishings No
Fireplace Y
Window Features Sliding,ENERGY STAR Qualified
Appliance Dishwasher, Disposal, Microwave, Stove, Range Hood, Exhaust Fan, Refrigerator
Heat Source Natural Gas
Laundry Common
Exterior
Exterior Feature Patio(s)
Garage Spaces 2.0
Utilities Available Natural Gas Available, Sewer Available, Water Available, Phone Available, Cable TV Available
Amenities Available Community Center, Laundry Facilities, Party Room, Pool - Outdoor, Tot Lots/Playground, Swimming Pool, Common Grounds, Basketball Courts
Water Access N
View Garden/Lawn
Accessibility Level Entry - Main
Porch Patio(s)
Total Parking Spaces 2
Garage N
Building
Lot Description Level, Landscaping, Open
Story 1
Unit Features Garden 1 - 4 Floors
Sewer Public Sewer
Water Public
Architectural Style Contemporary, Traditional
Level or Stories 1
Additional Building Above Grade, Below Grade
Structure Type Dry Wall
New Construction N
Schools
Elementary Schools Summit Hall
Middle Schools Forest Oak
High Schools Gaithersburg
School District Montgomery County Public Schools
Others
Pets Allowed Y
HOA Fee Include Air Conditioning,Common Area Maintenance,Electricity,Ext Bldg Maint,Gas,Heat,Lawn Care Front,Lawn Care Rear,Lawn Maintenance,Management,Pool(s),Recreation Facility,Reserve Funds,Snow Removal,Sewer,Trash,Water
Senior Community No
Tax ID 160901707307
Ownership Fee Simple
Acceptable Financing Cash, Conventional
Horse Property N
Listing Terms Cash, Conventional
Financing Cash,Conventional
Special Listing Condition Standard
Pets Allowed Breed Restrictions, Cats OK, Dogs OK, Size/Weight Restriction
Read Less Info
Want to know what your home might be worth? Contact us for a FREE valuation!

Our team is ready to help you sell your home for the highest possible price ASAP

Bought with Monica F Cokinos • RE/MAX Realty Group
"My job is to find and attract mastery-based agents to the office, protect the culture, and make sure everyone is happy! "







