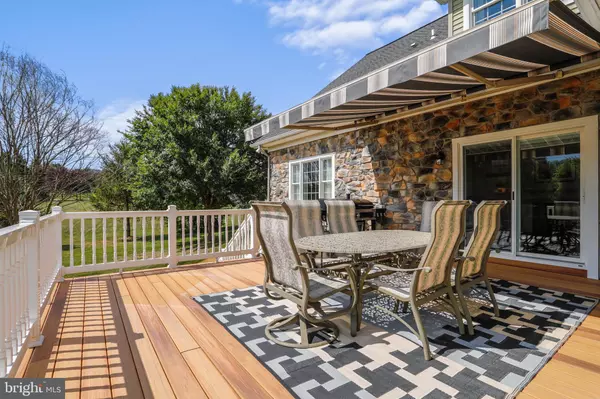$530,000
$560,000
5.4%For more information regarding the value of a property, please contact us for a free consultation.
4 Beds
4 Baths
4,479 SqFt
SOLD DATE : 10/05/2020
Key Details
Sold Price $530,000
Property Type Single Family Home
Sub Type Detached
Listing Status Sold
Purchase Type For Sale
Square Footage 4,479 sqft
Price per Sqft $118
Subdivision Pemberton
MLS Listing ID MDWA173700
Sold Date 10/05/20
Style Cape Cod,Colonial,Traditional
Bedrooms 4
Full Baths 3
Half Baths 1
HOA Y/N N
Abv Grd Liv Area 3,279
Originating Board BRIGHT
Year Built 2003
Annual Tax Amount $4,578
Tax Year 2019
Lot Size 1.490 Acres
Acres 1.49
Property Description
Charming inside and out and located on a great lot, this beautiful Cape Cod just awaits its new owner! Featuring 4 beds, including a main level master suite, and 3.5 baths, as well as a fully finished walk out lower level offering a rec room w/ gas fireplace, a den, 2nd kitchen and full bath. The main level boasts a formal living room and dining room as well as a spacious family room with a gas fireplace and brand new hardwood flooring. Rounding out the main level are a kitchen w/ center island, a mud/laundry room and a convenient half bath. Additional interior highlights include a vaulted ceiling, a bonus room above the garage, a soaking tub in the master bath, custom molding, trim and interior wood shutters and plenty of natural light throughout! The exterior is an entertainer's paradise! Tucked among mature trees w/ tasteful landscaping and located in a quiet cul-de-sac, the rear yard features a stamped concrete patio and a large, low-maintenance deck with a retractable awning. The spacious, flat rear yard can be enjoyed year round and the covered slate stone front porch offers the perfect place to relax and take in the views. Recent updates include: a new washer/dryer and water heater, new tile in master shower, new sliding glass doors and a newer asphalt driveway. Offering a convenient location w/ close proximity to major commuter routes, shopping malls, grocery stores and other amenities and located in the coveted Boonsboro school district.
Location
State MD
County Washington
Zoning A(R)
Rooms
Other Rooms Living Room, Dining Room, Primary Bedroom, Bedroom 2, Bedroom 3, Bedroom 4, Kitchen, Family Room, Den, Mud Room, Recreation Room, Bonus Room, Primary Bathroom, Full Bath, Half Bath
Basement Fully Finished, Interior Access, Outside Entrance, Walkout Level, Rear Entrance, Windows, Daylight, Partial, Heated
Main Level Bedrooms 1
Interior
Interior Features Attic, 2nd Kitchen, Breakfast Area, Carpet, Ceiling Fan(s), Chair Railings, Entry Level Bedroom, Floor Plan - Traditional, Kitchen - Island, Pantry, Primary Bath(s), Soaking Tub, Tub Shower, Walk-in Closet(s), Water Treat System, Wood Floors
Hot Water Electric
Heating Heat Pump(s), Zoned
Cooling Central A/C, Ceiling Fan(s), Programmable Thermostat, Zoned
Fireplaces Number 2
Fireplaces Type Gas/Propane, Mantel(s), Stone
Equipment Built-In Microwave, Dryer, Washer, Refrigerator, Icemaker, Extra Refrigerator/Freezer, Trash Compactor, Dishwasher, Water Dispenser, Oven/Range - Electric, Oven - Single, Water Heater
Fireplace Y
Window Features Double Pane,Double Hung,Screens,Vinyl Clad
Appliance Built-In Microwave, Dryer, Washer, Refrigerator, Icemaker, Extra Refrigerator/Freezer, Trash Compactor, Dishwasher, Water Dispenser, Oven/Range - Electric, Oven - Single, Water Heater
Heat Source Electric
Laundry Dryer In Unit, Washer In Unit, Main Floor
Exterior
Exterior Feature Patio(s), Porch(es), Deck(s)
Parking Features Garage Door Opener, Garage - Side Entry, Inside Access
Garage Spaces 8.0
Utilities Available Under Ground, Cable TV
Water Access N
View Garden/Lawn, Trees/Woods, Street, Pasture, Mountain
Roof Type Shingle,Asphalt
Accessibility Level Entry - Main
Porch Patio(s), Porch(es), Deck(s)
Attached Garage 2
Total Parking Spaces 8
Garage Y
Building
Lot Description Level, Front Yard, SideYard(s), Rear Yard, Cul-de-sac, Landscaping
Story 3
Sewer On Site Septic
Water Well
Architectural Style Cape Cod, Colonial, Traditional
Level or Stories 3
Additional Building Above Grade, Below Grade
Structure Type Vaulted Ceilings,Dry Wall
New Construction N
Schools
Elementary Schools Greenbrier
Middle Schools Boonsboro
High Schools Boonsboro
School District Washington County Public Schools
Others
Senior Community No
Tax ID 2216021792
Ownership Fee Simple
SqFt Source Assessor
Security Features Smoke Detector,Carbon Monoxide Detector(s),Electric Alarm,Motion Detectors
Special Listing Condition Standard
Read Less Info
Want to know what your home might be worth? Contact us for a FREE valuation!

Our team is ready to help you sell your home for the highest possible price ASAP

Bought with Linda E Wigfield • Real Estate Innovations
"My job is to find and attract mastery-based agents to the office, protect the culture, and make sure everyone is happy! "







