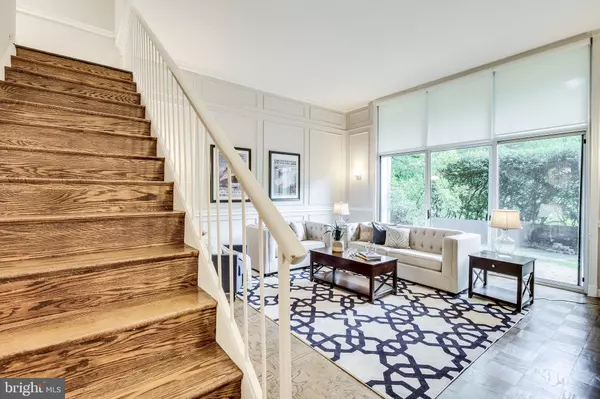$448,000
$460,000
2.6%For more information regarding the value of a property, please contact us for a free consultation.
1 Bed
1 Bath
1,065 SqFt
SOLD DATE : 11/06/2020
Key Details
Sold Price $448,000
Property Type Condo
Sub Type Condo/Co-op
Listing Status Sold
Purchase Type For Sale
Square Footage 1,065 sqft
Price per Sqft $420
Subdivision Prospect House
MLS Listing ID VAAR167242
Sold Date 11/06/20
Style Traditional
Bedrooms 1
Full Baths 1
Condo Fees $872/mo
HOA Y/N N
Abv Grd Liv Area 1,065
Originating Board BRIGHT
Year Built 1980
Annual Tax Amount $3,831
Tax Year 2020
Property Description
Welcoming Foyer with large walk-in coat closet. An open staircase leads to the bright 2-story Living Room- Wall of Windows that lead to private/ large patio - surrounded by trees for extra privacy! Updated kitchen with granite counters, custom cabinets, and stainless steel appliances. Spacious Master bedroom with large walk-in closet & picture window with plantation shutters & soundproof walls. Updated Hall bath with neutral tile and shower/tub. Parquet & Tile floors, chair, and crown molding throughout! CONDO FEE INCLUDES UTILITIES: Water, Gas, and Electric! Amazing amenities! Outdoor Olympic style heated pool, fitness center, party room, common laundry room, surface parking, on-site dry cleaners, and an on-site convenience store with extensive wine selection and various other items to simplify your life. The Prospect House Building is Serviced by a 24/7/365 Concierge and Security Guard Secure Basement Level Storage Units & Separate Bike Storage Room. JUST BLOCKS TO ROSSLYN METRO & Minutes to Georgetown and Downtown D.C. Jogging, Biking Trails and Monuments are just minutes away - Next to Iwo Jima & Netherlands Carillon. Enjoy all the action and fun of the R-B Corridor, Georgetown and DC restaurants and shops!
Location
State VA
County Arlington
Zoning RA6-15
Rooms
Other Rooms Living Room, Dining Room, Primary Bedroom, Kitchen, Foyer
Main Level Bedrooms 1
Interior
Interior Features Breakfast Area, Chair Railings, Crown Moldings, Dining Area, Entry Level Bedroom, Floor Plan - Open, Primary Bath(s), Recessed Lighting, Tub Shower, Upgraded Countertops, Walk-in Closet(s), Window Treatments, Wood Floors, Ceiling Fan(s), Kitchen - Gourmet
Hot Water Natural Gas
Heating Forced Air
Cooling Central A/C
Flooring Wood, Ceramic Tile
Fireplace N
Heat Source Natural Gas
Laundry Common
Exterior
Exterior Feature Patio(s)
Garage Spaces 1.0
Parking On Site 1
Amenities Available Common Grounds, Concierge, Convenience Store, Elevator, Exercise Room, Extra Storage, Fitness Center, Laundry Facilities, Party Room, Pool - Outdoor, Security
Waterfront N
Water Access N
View City, River, Panoramic, Courtyard
Accessibility Elevator
Porch Patio(s)
Parking Type Parking Lot
Total Parking Spaces 1
Garage N
Building
Story 2
Unit Features Hi-Rise 9+ Floors
Sewer Public Sewer
Water Public
Architectural Style Traditional
Level or Stories 2
Additional Building Above Grade, Below Grade
Structure Type 2 Story Ceilings
New Construction N
Schools
Elementary Schools Arlington Science Focus
Middle Schools Dorothy Hamm
High Schools Yorktown
School District Arlington County Public Schools
Others
HOA Fee Include Air Conditioning,Common Area Maintenance,Custodial Services Maintenance,Ext Bldg Maint,Gas,Management,Parking Fee,Lawn Maintenance,Insurance,Snow Removal,Trash,Water,Electricity
Senior Community No
Tax ID 17-036-059
Ownership Condominium
Security Features Desk in Lobby,24 hour security
Acceptable Financing Cash, Conventional, FHA, VA
Listing Terms Cash, Conventional, FHA, VA
Financing Cash,Conventional,FHA,VA
Special Listing Condition Standard
Read Less Info
Want to know what your home might be worth? Contact us for a FREE valuation!

Our team is ready to help you sell your home for the highest possible price ASAP

Bought with Benjamin E Nash • The ONE Street Company

"My job is to find and attract mastery-based agents to the office, protect the culture, and make sure everyone is happy! "







